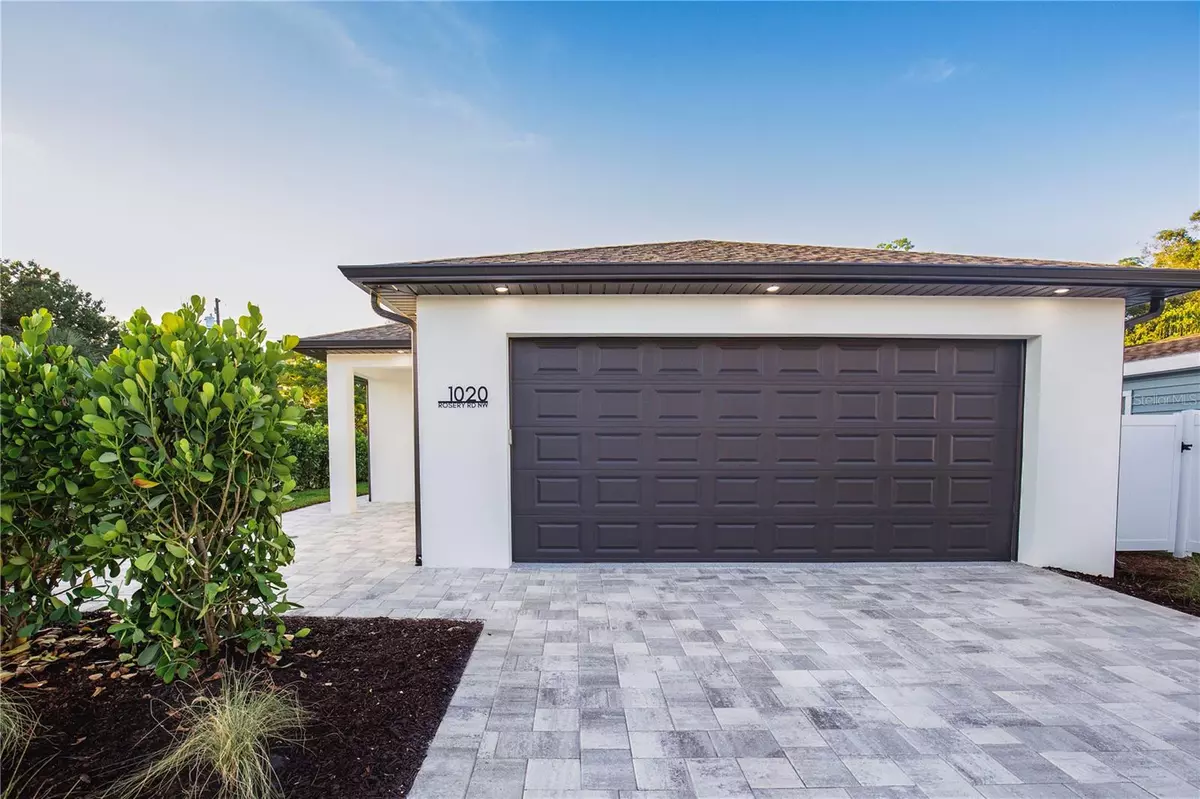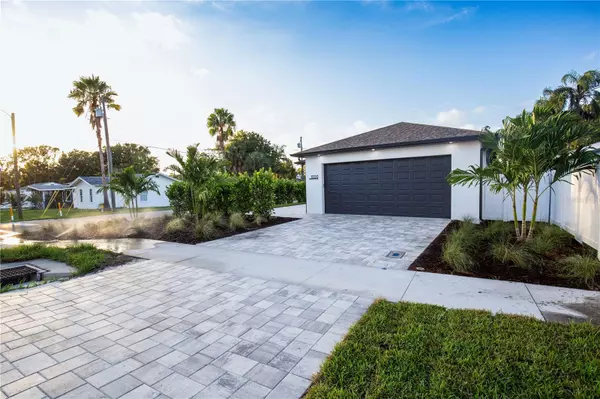$615,285
$627,000
1.9%For more information regarding the value of a property, please contact us for a free consultation.
4 Beds
2 Baths
1,670 SqFt
SOLD DATE : 09/18/2023
Key Details
Sold Price $615,285
Property Type Single Family Home
Sub Type Single Family Residence
Listing Status Sold
Purchase Type For Sale
Square Footage 1,670 sqft
Price per Sqft $368
Subdivision Highland Park
MLS Listing ID U8210293
Sold Date 09/18/23
Bedrooms 4
Full Baths 2
HOA Y/N No
Originating Board Stellar MLS
Year Built 2023
Annual Tax Amount $1,955
Lot Size 6,098 Sqft
Acres 0.14
Lot Dimensions 55x114
Property Description
It looks like this house already found its buyer but Art Homes can design and build similar house for you. We can help you to find lot as well. Please contact arthomesfl.com
Welcome to a masterpiece crafted for you by Art Homes. The home that comforts you while asking for the tiniest bit of upkeep. That dream's now a reality in our four-bedroom, two-bathroom space that snugly fits under 1700 air-conditioned sq ft.
Kitchen sleek cabinets stretching all the way to the ceiling, all paired with leather black granite. No dusty nooks to worry about - ever. These European-style cabinets make sure of it. A secret weapon is an invisible exhaust fan that you activate with a nifty hand swing.
Kitchen island not only is it dripping in style, but it's also secretly a storage wizard. Touch-activated pop-up outlets with wireless charging and all the ports you could ever dream of. All doors are 8-footers and solid wood, even the closet ones. All four bedrooms boast super-silent DC fans. With a remote, you can switch speeds, toggle rotation, adjust light warmth, and even dim it down. No shared walls between bedrooms mean more privacy. Picture soft, dimmable LED lights that glow warm everywhere - bedrooms, kitchen, living room. Sleek flying vanities in bathrooms , ambient under-cabinet lighting, chic black fixtures, and mirrors that defy fog and adjust brightness. Sprawling, concrete-style porcelain that's ultra-modern and super easy to clean. Fewer seams equals fewer fusses. Niches are cleverly placed away from the water flow. So, they’re dry and super easy to reach.
Each bedroom closet sports 8-foot French solid wood doors. The master bedroom boasts a walk-in closet.
Built-in white window treatments. So you can enjoy privacy from day one without any extra fuss.
Home’s exterior and juicy landscaping is just as awe-inspiring. It’s like walking into a nature painting. Every window, whether Areca palms or Calusia hedge, frames a lush view. Private irrigation system sourced from a well. That means zero bills for irrigation water. Automatic three-zone watering system will keep everything lush.
Swaying fountain grass and fuss-free mulch, crafting a modern, easy-care landscape. Built-in LED lights and sand-finished stucco white walls give it this super-clean look. Garage is extra spacious with 18x8 ft door.
Smart Rheem water softener will show on your phone how much water you're using. And if you leave a tap on or there’s a sneaky leak, it'll inform you. All windows, doors and patio slider are hurricane rated. This makes the house super quiet as well.
Laundry room with a stacked washer/dryer and tons of shelves. Tankless heater's saving space and cash.
All Samsung appliances are not just smart, but they save energy too. You can control 'em with your phone.
Google Nest smart and learning thermostat is phone-controlled too.
Rain’s not gonna mess up our vibe. We have an underground system to send it packing away from your home. The driveway, front porch, and walkway all done in top-notch Flagstone Victory White pavers, extra sealed for that fresh, lasting look. The garage floor span with an easy-to-clean Epoxy cover. The garage door whispers open with a belt-driven system.
Strategically located 1 minute walking to Pinellas trail, 1 minute driving to pelican golf club and multi-million Belleair neighborhood, 10 min to gulf beaches, no flood scares, no HOAs, no CDDs.
Location
State FL
County Pinellas
Community Highland Park
Zoning RESIDENTIA
Direction NW
Interior
Interior Features Accessibility Features, Built-in Features, Ceiling Fans(s), Eat-in Kitchen, High Ceilings, Kitchen/Family Room Combo, Living Room/Dining Room Combo, Master Bedroom Main Floor, Open Floorplan, Solid Surface Counters, Split Bedroom, Stone Counters, Thermostat, Walk-In Closet(s), Window Treatments
Heating Central, Electric, Heat Pump
Cooling Central Air
Flooring Vinyl
Furnishings Unfurnished
Fireplace false
Appliance Built-In Oven, Convection Oven, Cooktop, Dishwasher, Disposal, Dryer, Electric Water Heater, Exhaust Fan, Freezer, Ice Maker, Indoor Grill, Microwave, Range Hood, Refrigerator, Tankless Water Heater, Trash Compactor, Washer, Water Softener
Laundry Corridor Access, Inside, Laundry Closet
Exterior
Exterior Feature Garden, Irrigation System, Lighting, Rain Gutters, Sidewalk, Sliding Doors
Parking Features Driveway, Garage Door Opener, Guest, Oversized
Garage Spaces 2.0
Fence Fenced, Vinyl
Utilities Available Electricity Connected, Public, Sewer Connected, Sprinkler Well, Water Connected
View Garden
Roof Type Shingle
Porch Front Porch, Patio, Rear Porch
Attached Garage true
Garage true
Private Pool No
Building
Lot Description Cleared, Corner Lot, City Limits, Landscaped, Level, Near Golf Course, Sidewalk, Paved
Story 1
Entry Level One
Foundation Concrete Perimeter, Stem Wall
Lot Size Range 0 to less than 1/4
Builder Name ART HOMES
Sewer Public Sewer
Water Public
Structure Type Block, Concrete, Stucco
New Construction true
Others
Senior Community No
Ownership Fee Simple
Acceptable Financing Cash, Conventional
Listing Terms Cash, Conventional
Special Listing Condition None
Read Less Info
Want to know what your home might be worth? Contact us for a FREE valuation!

Our team is ready to help you sell your home for the highest possible price ASAP

© 2024 My Florida Regional MLS DBA Stellar MLS. All Rights Reserved.
Bought with PEOPLE'S CHOICE REALTY SVC LLC

"My job is to find and attract mastery-based agents to the office, protect the culture, and make sure everyone is happy! "







