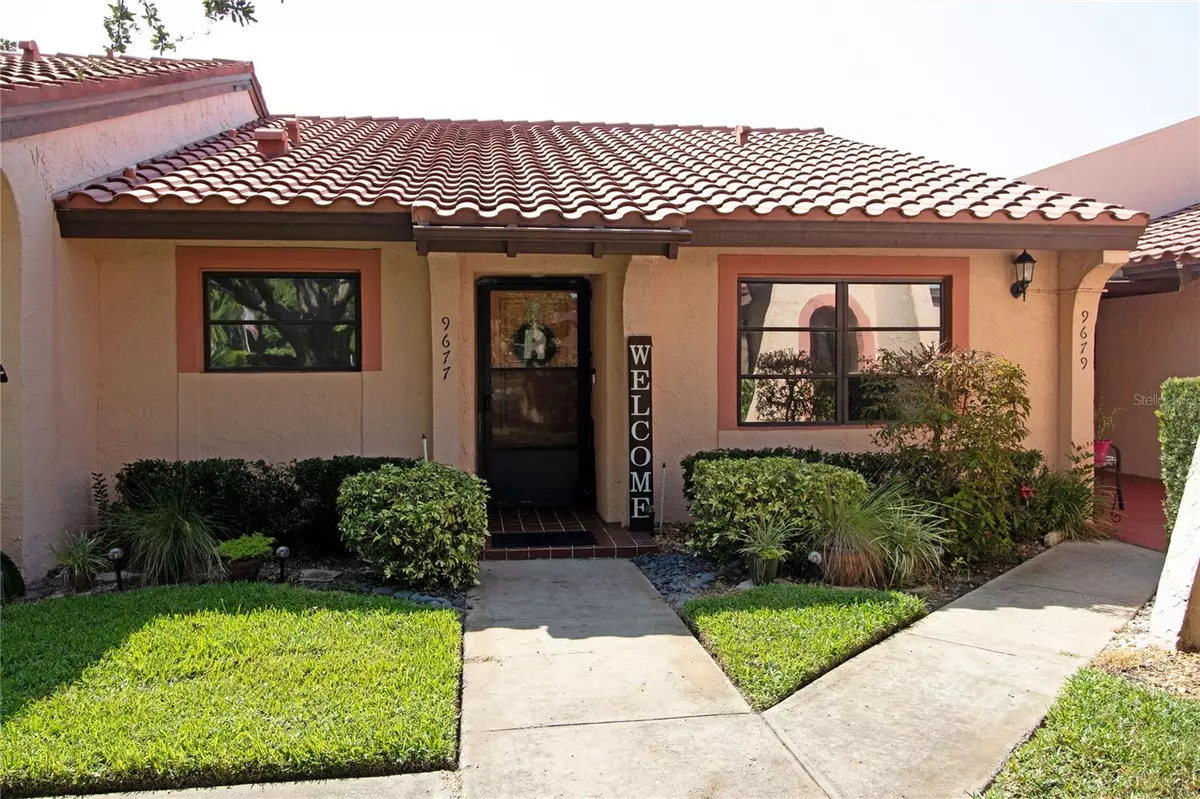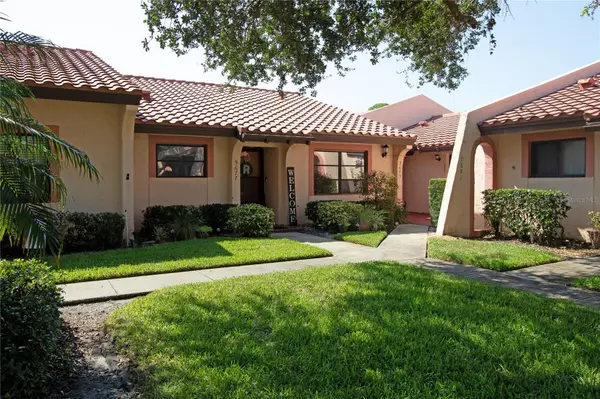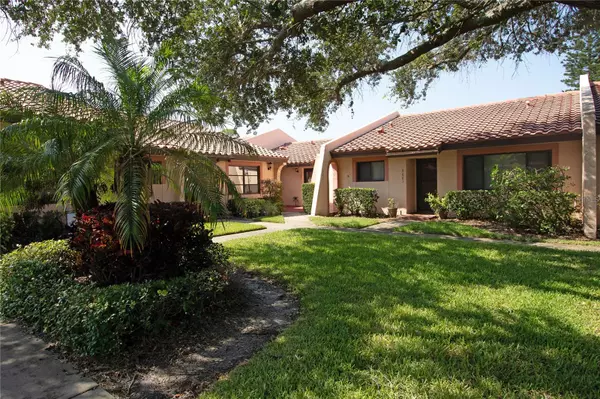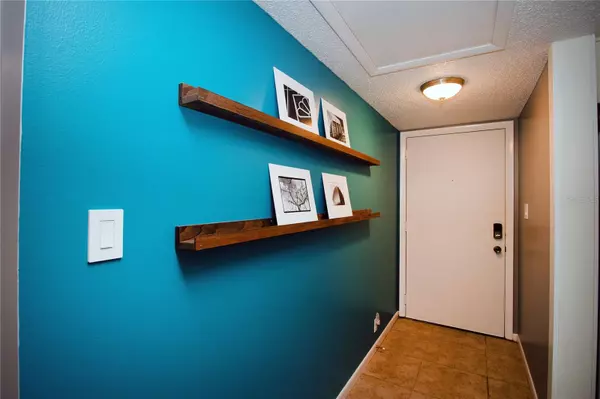$276,500
$285,000
3.0%For more information regarding the value of a property, please contact us for a free consultation.
2 Beds
2 Baths
1,020 SqFt
SOLD DATE : 10/05/2023
Key Details
Sold Price $276,500
Property Type Single Family Home
Sub Type Villa
Listing Status Sold
Purchase Type For Sale
Square Footage 1,020 sqft
Price per Sqft $271
Subdivision Timberwoods Condo
MLS Listing ID U8211818
Sold Date 10/05/23
Bedrooms 2
Full Baths 2
Condo Fees $688
Construction Status Inspections
HOA Y/N No
Originating Board Stellar MLS
Year Built 1977
Annual Tax Amount $1,282
Property Description
Hidden Gem in Sunny Seminole! Modern 2/2 villa on the Seminole By-Pass canal with serene water views. Timberwoods is a private escape within the city, with beautifully maintained green space and amenities. Unit is in move-in condition and MOTIVATED SELLER. Located just a short walk or bike ride to pedestrian entrance of Lake Seminole Park. NO AGE RESTRICTIONS AND TWO LARGE PETS OK. Walking into the unit, the foyer leads to a large open concept living/dining room with vaulted ceilings. There is plenty of space to accommodate a good size dining table along with comfortable living room furniture. Off of the dining room is the kitchen, also accessible from the foyer. In the kitchen, the well laid out design along with ample shaker style cabinetry and pantry maximize the space. Granite counters and crisp cabinets give the look a timeless feel. Also in the kitchen is a stackable oversized washer and dryer, conveniently located in a separate closet. Both bedrooms have fresh paint, laminate flooring, mirrored double closet doors, louvered white shutters and ceiling fans. In the primary bedroom you will see beautiful views of the canal. This spacious room can easily accommodate a king sized bed. The en suite bath has a luxurious walk-in shower with frameless glass shower doors, and vanity with granite top. In addition, there is a large linen closet located in primary bedroom with multiple shelves for storage. The guest room is also a comfortable size, and has views of the front lush courtyard. The hall bath next to the guest room has a tub with tile surround, tile floors, and a vanity with granite top and its own linen closet. Off of the living room you will find the Florida room. This space is a serene indoor sitting area with bamboo blinds, tile floor, and a storage closet. Outside is your relaxing private paver patio where you can watch the wading birds and other wildlife or launch your canoe or kayak. This particular unit has an expansive view from the patio, which is a unique feature. Each unit has an assigned covered carport space features built in storage closets. There is also attic access in entryway for additional storage. MAINTENACE FEE INCLUDEDS: ENHANCED SPECTRUM CABLE, INTERNET, TRASH, WATER, SEWER, EXTERIOR MAINTENANCE, BUILDING ROOF AND INSURANCE, Tennis/PICKLEBALL/pool & clubhouse . Unit is located within steps of courts and clubhouse with additional parking access. Also convenient to this location are Osceola High School, Seminole City Center, and of course our renowned Gulf Beaches.
Location
State FL
County Pinellas
Community Timberwoods Condo
Rooms
Other Rooms Attic, Florida Room
Interior
Interior Features Ceiling Fans(s), High Ceilings, Living Room/Dining Room Combo, Master Bedroom Main Floor, Open Floorplan, Solid Surface Counters, Thermostat
Heating Central
Cooling Central Air
Flooring Ceramic Tile, Laminate, Luxury Vinyl
Fireplace false
Appliance Dishwasher, Dryer, Microwave, Range
Laundry Inside, In Kitchen
Exterior
Exterior Feature Sliding Doors, Storage
Parking Features Covered
Community Features Clubhouse, Lake, Pool, Tennis Courts, Waterfront
Utilities Available Cable Connected, Electricity Connected, Public, Sewer Connected, Street Lights, Water Connected
Waterfront Description Canal - Brackish
View Y/N 1
Water Access 1
Water Access Desc Canal - Brackish
Roof Type Other, Tile
Garage false
Private Pool No
Building
Story 1
Entry Level One
Foundation Slab
Lot Size Range Non-Applicable
Sewer Public Sewer
Water Public
Structure Type Block, Stucco
New Construction false
Construction Status Inspections
Others
Pets Allowed Yes
HOA Fee Include Cable TV, Common Area Taxes, Pool, Escrow Reserves Fund, Fidelity Bond, Insurance, Internet, Maintenance Structure, Maintenance Grounds, Management, Pool, Private Road, Recreational Facilities, Sewer, Trash, Water
Senior Community No
Pet Size Large (61-100 Lbs.)
Ownership Fee Simple
Monthly Total Fees $688
Acceptable Financing Cash, Conventional
Membership Fee Required Required
Listing Terms Cash, Conventional
Num of Pet 1
Special Listing Condition None
Read Less Info
Want to know what your home might be worth? Contact us for a FREE valuation!

Our team is ready to help you sell your home for the highest possible price ASAP

© 2024 My Florida Regional MLS DBA Stellar MLS. All Rights Reserved.
Bought with STELLAR NON-MEMBER OFFICE

"My job is to find and attract mastery-based agents to the office, protect the culture, and make sure everyone is happy! "







