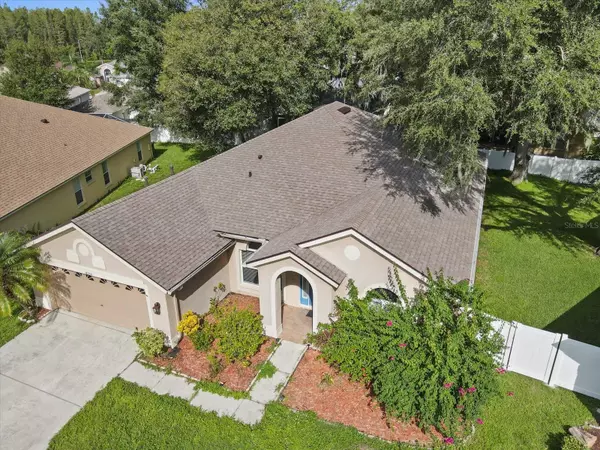$460,000
$475,000
3.2%For more information regarding the value of a property, please contact us for a free consultation.
4 Beds
2 Baths
2,289 SqFt
SOLD DATE : 10/27/2023
Key Details
Sold Price $460,000
Property Type Single Family Home
Sub Type Single Family Residence
Listing Status Sold
Purchase Type For Sale
Square Footage 2,289 sqft
Price per Sqft $200
Subdivision Cross Creek
MLS Listing ID U8212076
Sold Date 10/27/23
Bedrooms 4
Full Baths 2
Construction Status Financing,Inspections
HOA Fees $36/ann
HOA Y/N Yes
Originating Board Stellar MLS
Year Built 2001
Annual Tax Amount $5,612
Lot Size 6,969 Sqft
Acres 0.16
Lot Dimensions 64.5x111
Property Description
One or more photo(s) has been virtually staged. Step into a realm of refined living at 18210 Taldeco Place, Tampa FL 33647. This Residence, perfectly positioned in the heart of New Tampa, stands as an exceptional masterpiece that seamlessly blends Luxury and Comfort. The journey begins with a Formal Living Room and Formal Dining Room upon entry inviting you towards an expansive open-concept Family Room that holds the promise of cherished memories in the making. Elevated Ceilings grant an air of grandeur, setting the stage for what lies ahead. Prepare to be captivated by the sheer elegance radiating from every corner of this home. Crafted with meticulous attention, this Split Floor Plan, 4 Bed/ 2 Bath layout is thoughtfully designed to offer each family member their own haven of solace. As you explore, the Master Bathroom emerges as a true sanctuary, featuring a private Garden Tub and separate Shower for an indulgent spa-like experience. The Dual Sink Vanity and oversized Master Closet contribute to the sense of Luxury and privacy. The kitchen is a culinary haven, boasting Stainless Steel Appliances, Gas Stove, and an inviting Breakfast Nook that beckons you to start your day in style. Modern amenities grace every facet of this home, including a New Roof (2022), and a fresh AC system installed in 2022. Positioned within a tranquil cul-de-sac, this Residence finds itself in the embrace of a Highly regarded School District. With easy access to Major Highways, Medical Facilities, Restaurants, Shopping and more, the location caters to your every need. This is the opportunity you've been waiting for! Sold As-Is. Property Video Tour: https://www.youtube.com/watch?v=TarB7eYdT2c
Location
State FL
County Hillsborough
Community Cross Creek
Zoning PD
Rooms
Other Rooms Family Room, Formal Dining Room Separate, Formal Living Room Separate, Great Room
Interior
Interior Features Ceiling Fans(s), High Ceilings, Kitchen/Family Room Combo, Open Floorplan
Heating Central
Cooling Central Air
Flooring Ceramic Tile, Laminate, Wood
Furnishings Unfurnished
Fireplace false
Appliance Dishwasher, Dryer, Microwave, Range, Refrigerator, Washer
Laundry Inside, Laundry Room
Exterior
Exterior Feature Lighting, Rain Gutters
Parking Features Covered, Driveway
Garage Spaces 2.0
Community Features Deed Restrictions
Utilities Available Public
Roof Type Shingle
Attached Garage true
Garage true
Private Pool No
Building
Lot Description Cul-De-Sac
Story 1
Entry Level One
Foundation Slab
Lot Size Range 0 to less than 1/4
Sewer Public Sewer
Water Public
Structure Type Block, Stucco
New Construction false
Construction Status Financing,Inspections
Schools
Elementary Schools Pride-Hb
Middle Schools Benito-Hb
High Schools Wharton-Hb
Others
Pets Allowed Yes
HOA Fee Include Private Road
Senior Community No
Ownership Fee Simple
Monthly Total Fees $55
Acceptable Financing Cash, Conventional, FHA, Other, VA Loan
Membership Fee Required Required
Listing Terms Cash, Conventional, FHA, Other, VA Loan
Special Listing Condition None
Read Less Info
Want to know what your home might be worth? Contact us for a FREE valuation!

Our team is ready to help you sell your home for the highest possible price ASAP

© 2025 My Florida Regional MLS DBA Stellar MLS. All Rights Reserved.
Bought with FIRESIDE REAL ESTATE
"My job is to find and attract mastery-based agents to the office, protect the culture, and make sure everyone is happy! "







