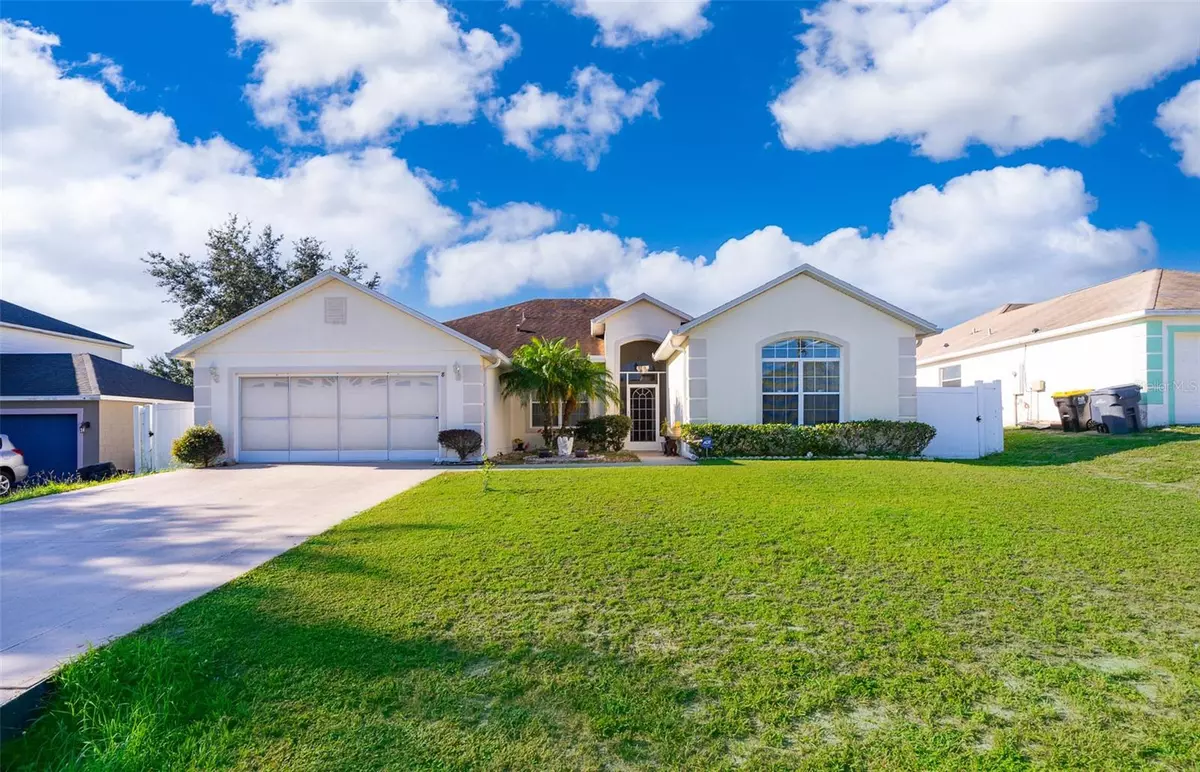$310,000
$310,000
For more information regarding the value of a property, please contact us for a free consultation.
4 Beds
3 Baths
2,324 SqFt
SOLD DATE : 10/31/2023
Key Details
Sold Price $310,000
Property Type Single Family Home
Sub Type Single Family Residence
Listing Status Sold
Purchase Type For Sale
Square Footage 2,324 sqft
Price per Sqft $133
Subdivision Poinciana Nbrhd 04 Village 07
MLS Listing ID O6141032
Sold Date 10/31/23
Bedrooms 4
Full Baths 3
Construction Status Appraisal,Financing,Inspections
HOA Fees $83/mo
HOA Y/N Yes
Originating Board Stellar MLS
Year Built 2006
Annual Tax Amount $1,000
Lot Size 10,018 Sqft
Acres 0.23
Lot Dimensions 100X70
Property Description
Nestled in the heart of Poinciana, this splendid 4-bedroom, 3-bathroom abode is the epitome of modern living combined with warmth and comfort. With an expansive 2-car garage, you'll have ample space for your vehicles and storage needs. Step inside and be immediately greeted by pristine tile flooring, adorning all the common and wet areas, creating an ambiance of elegance and easy maintenance. The plush carpet underfoot in each of the bedrooms adds an intimate and cozy feel to the private quarters. The formal living room, which could also be used as a home office or flex room, provides versatility to cater to your unique lifestyle needs. Adjacent is the formal dining room, where memorable dinners and moments await. Whether it’s a family gathering or an intimate dinner, this space is sure to charm. The chef of the home will love the kitchen with an abundant of cabinets, ensuring that you'll have enough storage for all your cooking tools, and the central island features a breakfast bar which is perfect for casual meals, morning coffee, or just chatting with loved ones as you cook. The kitchen overlooks the spacious family room, perfect for entertaining guests, keeping conversations flowing, and making great memories. Retreat to the large master bedroom - your personal sanctuary. The impressive walk-in closet ensures all your storage needs are met. The en-suite is the height of luxury; with a dual sink vanity, an oversized, well-lit mirror, private water closet, a glass-framed shower, and, for those evenings you wish to pamper yourself, a garden tub that beckons for a calming soak. The home's three additional bedrooms are each a haven in their own right. Each is fitted with a ceiling fan for your comfort and plush carpeting that adds to the sense of warmth and relaxation. Heading back to the formal dining room and out the sliding glass doors, the outdoor living space unfurls. The spacious back porch, ideal for lounging or hosting, offers views of the fenced-in yard, perfect for the summer BBQ! Looking for more fun? The Association of Poinciana Villages features a community pool, playgrounds, basketball court,, fitness center, pickleball court, racquet Ball, tennis court, and provides cable + internet through the assessment fees. Centrally located near many award-winning restaurants, an abundance of shopping options, and easy access to major highways that make driving to either coast or theme parks a breeze! 8 Sawfish Lane is more than just a house; it's a place to call home. Don’t miss the chance to make it yours, schedule your private showing today!
Location
State FL
County Polk
Community Poinciana Nbrhd 04 Village 07
Rooms
Other Rooms Family Room
Interior
Interior Features Ceiling Fans(s), Eat-in Kitchen, Kitchen/Family Room Combo, Living Room/Dining Room Combo, Thermostat
Heating Central
Cooling Central Air
Flooring Carpet, Ceramic Tile
Fireplace false
Appliance Dishwasher, Electric Water Heater, Microwave, Range, Refrigerator
Laundry Inside, Laundry Room
Exterior
Exterior Feature Lighting, Rain Gutters, Sidewalk, Sliding Doors
Parking Features Driveway, Garage Door Opener
Garage Spaces 2.0
Fence Vinyl
Community Features Deed Restrictions, Fitness Center, Playground, Pool, Racquetball, Tennis Courts
Utilities Available BB/HS Internet Available, Cable Available, Electricity Connected, Phone Available, Sewer Connected, Water Connected
Amenities Available Basketball Court, Cable TV, Fence Restrictions, Fitness Center, Park, Pickleball Court(s), Playground, Pool, Racquetball, Tennis Court(s)
Roof Type Shingle
Porch Front Porch, Rear Porch, Screened
Attached Garage true
Garage true
Private Pool No
Building
Lot Description Landscaped, Sidewalk, Paved
Story 1
Entry Level One
Foundation Slab
Lot Size Range 0 to less than 1/4
Sewer Public Sewer
Water Public
Structure Type Block, Stucco
New Construction false
Construction Status Appraisal,Financing,Inspections
Schools
Elementary Schools Laurel Elementary
Middle Schools Lake Marion Creek Middle
High Schools Haines City Senior High
Others
Pets Allowed Number Limit, Yes
HOA Fee Include Cable TV, Internet
Senior Community No
Ownership Fee Simple
Monthly Total Fees $83
Acceptable Financing Cash, Conventional, FHA, VA Loan
Membership Fee Required Required
Listing Terms Cash, Conventional, FHA, VA Loan
Num of Pet 2
Special Listing Condition None
Read Less Info
Want to know what your home might be worth? Contact us for a FREE valuation!

Our team is ready to help you sell your home for the highest possible price ASAP

© 2024 My Florida Regional MLS DBA Stellar MLS. All Rights Reserved.
Bought with STELLAR NON-MEMBER OFFICE

"My job is to find and attract mastery-based agents to the office, protect the culture, and make sure everyone is happy! "







