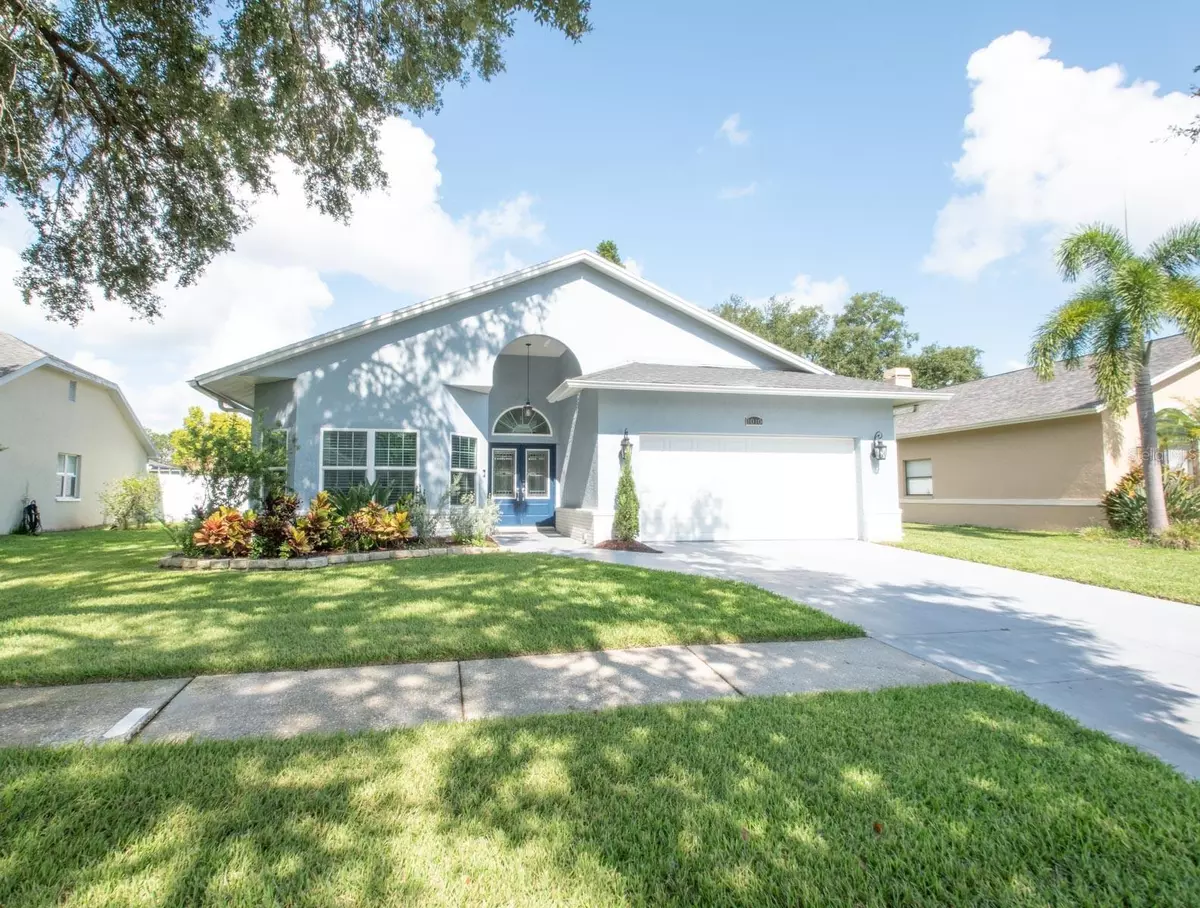$429,900
$429,900
For more information regarding the value of a property, please contact us for a free consultation.
3 Beds
2 Baths
1,661 SqFt
SOLD DATE : 11/03/2023
Key Details
Sold Price $429,900
Property Type Single Family Home
Sub Type Single Family Residence
Listing Status Sold
Purchase Type For Sale
Square Footage 1,661 sqft
Price per Sqft $258
Subdivision Cypress Creek Village A
MLS Listing ID T3463706
Sold Date 11/03/23
Bedrooms 3
Full Baths 2
Construction Status Inspections
HOA Fees $15/ann
HOA Y/N Yes
Originating Board Stellar MLS
Year Built 1988
Annual Tax Amount $3,444
Lot Size 8,712 Sqft
Acres 0.2
Lot Dimensions 66x135
Property Description
OPPORTUNITY KNOCKING HERE FOLKS & NEWLY PRICED TO MOVE! This wonderful, upgraded & renovated pool home, in appealing Cypress Village neighborhood, has been priced to sell! This home is absolutely perfect for the 1st time buyer just starting out!! A generous sized 66ft x 135ft lot allows for comfortable spacing between neighbors, and a sizeable, completely fenced back yard! You are going to know this one is going to be THE one as soon as you pull up in the drive! And you’ll be certain once you enter into the inviting foyer and see inside! This 3-bedroom, 2-bathroom plan shows much larger than its square footage! Wood Plank style ceramic floor tile adorns all the areas of the home! Not A Stitch Of Carpeting Within! The generous sized front living room is large enough for all your company, and is enhanced with an appealing wood burning fireplace! Your renovated chef’s dream kitchen features all stainless Samsung appliances, detailed & raised panel cabinetry with soft closing hinges & attractive hardware, and ample quartz countertop space, helping you to breeze thru meal prep & cooking! Super roomy owner's suite is large enough for your king-sized furnishings, features slider doors out to lanai & pool, and has a spacious walk-in closet sizeable enough for all your wardrobe! And you will love your newly renovated ensuite owner’s bathroom! Make Your Morning Routine A Breeze! Raised height vanity of raised paneled & detailed cabinetry, with quartz counter & dual recessed sinks, a beautifully appointed & tiled walk-in shower, and a trendy bath fan with LED & night lights and Bluetooth speaker! Add sizeable secondary bedrooms, a full and also recently renovated 2nd bathroom with dual sinks, an interior laundry room (ALSO Recently Renovated!) with utility sink/cabinet and an LG washer & dryer included…and what more could you ask for?? How about being able to step out back and enjoy your spectacular “Oasis”?!! Covered & pavered lanai with room for al-fresco dining, TV watching, and/or gorgeous sunset viewing with a cocktail! Also comes complete with a 2021 installed, expansive, 25ft electric powered & remote-controlled sun shade! How about you go for a nice swim in your Pebble Tec finished, salt water, heated, completely screen caged, 2017 installed pool, with comfortable bench seating and a table right inside the pool?!! There is also an additional exterior pavered patio perfect for your grill, griddle & smoker area! WOW! Anything else you may ask?? YES! Crown molding throughout! Oversized base molding throughout! 2015 roofing! 2016 AC! A water softener! AND 2019 installed hurricane impact windows & sliders! Cypress Village location is located close to all you could need or desire! Restaurants, retail, hospitals & doctors, golfing, places of worship…You Name It! View the pictures & the video and MAKE YOUR VIEWING APPOINTMENT TODAY!
Location
State FL
County Hillsborough
Community Cypress Creek Village A
Zoning PD
Rooms
Other Rooms Inside Utility
Interior
Interior Features Ceiling Fans(s), Crown Molding, High Ceilings, Solid Wood Cabinets, Split Bedroom, Stone Counters, Thermostat, Walk-In Closet(s), Window Treatments
Heating Central, Electric, Heat Pump
Cooling Central Air
Flooring Ceramic Tile
Fireplaces Type Living Room, Wood Burning
Furnishings Unfurnished
Fireplace true
Appliance Dishwasher, Disposal, Dryer, Electric Water Heater, Microwave, Range, Refrigerator, Washer, Water Softener
Laundry Inside, Laundry Room
Exterior
Exterior Feature Irrigation System, Lighting, Rain Gutters, Shade Shutter(s), Sidewalk, Sliding Doors, Sprinkler Metered
Parking Features Driveway, Garage Door Opener, Other
Garage Spaces 2.0
Fence Vinyl
Pool Gunite, Heated, In Ground, Lighting, Salt Water, Screen Enclosure, Tile
Community Features None, Sidewalks
Utilities Available BB/HS Internet Available, Cable Available, Electricity Connected, Sewer Connected, Sprinkler Meter, Street Lights, Water Connected
Roof Type Shingle
Porch Covered, Front Porch, Screened
Attached Garage true
Garage true
Private Pool Yes
Building
Lot Description In County, Landscaped, Sidewalk, Street Dead-End, Paved
Story 1
Entry Level One
Foundation Slab
Lot Size Range 0 to less than 1/4
Sewer Public Sewer
Water Public
Structure Type Block,Stucco
New Construction false
Construction Status Inspections
Schools
Elementary Schools Cypress Creek-Hb
Middle Schools Shields-Hb
High Schools Lennard-Hb
Others
Pets Allowed Yes
Senior Community No
Ownership Fee Simple
Monthly Total Fees $15
Acceptable Financing Cash, Conventional, FHA, VA Loan
Membership Fee Required Required
Listing Terms Cash, Conventional, FHA, VA Loan
Special Listing Condition None
Read Less Info
Want to know what your home might be worth? Contact us for a FREE valuation!

Our team is ready to help you sell your home for the highest possible price ASAP

© 2024 My Florida Regional MLS DBA Stellar MLS. All Rights Reserved.
Bought with FLORIDA'S 1ST CHOICE RLTY LLC

"My job is to find and attract mastery-based agents to the office, protect the culture, and make sure everyone is happy! "







