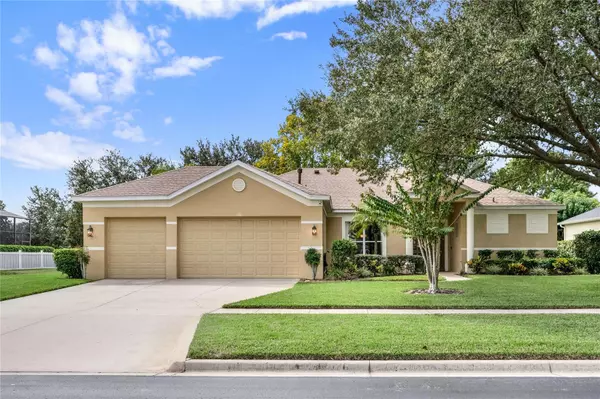$479,500
$449,000
6.8%For more information regarding the value of a property, please contact us for a free consultation.
3 Beds
2 Baths
2,114 SqFt
SOLD DATE : 11/15/2023
Key Details
Sold Price $479,500
Property Type Single Family Home
Sub Type Single Family Residence
Listing Status Sold
Purchase Type For Sale
Square Footage 2,114 sqft
Price per Sqft $226
Subdivision Clermont Regency Hills Ph 02 Lt 59 Pb 49
MLS Listing ID O6148932
Sold Date 11/15/23
Bedrooms 3
Full Baths 2
Construction Status Inspections
HOA Fees $113/mo
HOA Y/N Yes
Originating Board Stellar MLS
Year Built 2003
Annual Tax Amount $3,221
Lot Size 0.260 Acres
Acres 0.26
Property Description
***Multiple Offers Recieved*** Sellers ask that all offers be submitted by 5pm on 10/16. We are extremely excited to offer this impeccably maintained 3 bedroom, 2 bath home with over 2100 Sq Ft. Located off the main thoroughfares of the community, Kingston Ridge Dr. is one of the quietest streets in the sought-after, gated community of Regency Hills in Clermont. The home and landscaping were thoughtfully placed on this .26-acre homesite to maximize privacy, preserve the view and provide shade to the large, fenced in backyard. The trees also shade the vaulted screen enclosure that covers the oversized patio. You will love the mature trees that include; Large Oaks, Sycamore, Magnolia and a gorgeous Floss Silk Tree which happens to be in bloom. The homesite is next to a community easement that makes the lot feel even larger and more private. Your family will enjoy playing, entertaining or just relaxing in your home that embodies the Florida lifestyle. Inside you will be greeted by tons of natural light and elegant spaces. All the bedrooms have attractive engineered, hardwood floors, while the rest of the home is tiled. No Carpet! As you enter through the newly painted, double doors, you will notice the openness of a warm living room that leads out to the screened in lanai. On your left is an attractive, spacious dining room. The home is a split plan with the gorgeous master suite to the right. The master is spacious and peaceful and features a high coffered ceiling, his and her walk-in closets and rich wood flooring. The master bath is spacious with a soaking tub and his and her sinks. The gorgeous, updated kitchen is bright and offers 42” Wood Cabinets with Crown Molding, Granite Countertops, and Stainless Steel Appliances which include a gas range. Adjacent to the kitchen is the spacious family room that is large enough to include an informal dining area. This will be an amazing place for the family to gather. The left side of the home is where the other 2 bedrooms. These ample rooms share a nicely updated Jack and Jill bath. They are conveniently located near a large laundry room which leads out to the 3 Car Garage. A new roof was installed in 2020. The AC and Gas Furnace were replaced in 2019. The owners just reinsulated the attic to an R-30 rating which will help keep electricity bills low. As mentioned, Regency Hills is a well-established and sought after gated community with amenities that include two tennis courts, a basketball court, a community pool and a clubhouse. This neighborhood is close to the ever-popular Winter Garden Village shopping center, and even closer to all the amazing, planned development slated for Clermont. The resident-only exit gate onto Hancock Road will provide providing easy access to new retail, dining and entertainment that is coming soon to the area. Come Quickly.
Location
State FL
County Lake
Community Clermont Regency Hills Ph 02 Lt 59 Pb 49
Zoning R-1
Rooms
Other Rooms Formal Dining Room Separate, Formal Living Room Separate, Inside Utility
Interior
Interior Features Ceiling Fans(s), Eat-in Kitchen, High Ceilings, Kitchen/Family Room Combo, Master Bedroom Main Floor, Open Floorplan, Solid Wood Cabinets, Split Bedroom, Stone Counters, Walk-In Closet(s)
Heating Heat Pump, Natural Gas
Cooling Central Air
Flooring Ceramic Tile, Hardwood
Fireplace false
Appliance Dishwasher, Disposal, Dryer, Gas Water Heater, Ice Maker, Range, Range Hood, Refrigerator, Washer
Laundry Inside, Laundry Room
Exterior
Exterior Feature Sidewalk, Sliding Doors
Parking Features Driveway, Garage Door Opener
Garage Spaces 3.0
Fence Fenced, Other
Community Features Clubhouse, Deed Restrictions, Gated Community - No Guard, Park, Playground, Pool, Sidewalks, Tennis Courts
Utilities Available Electricity Connected, Natural Gas Connected, Public, Sewer Connected, Street Lights, Water Connected
Roof Type Shingle
Porch Patio, Screened
Attached Garage true
Garage true
Private Pool No
Building
Lot Description In County, Landscaped, Sidewalk, Paved
Story 1
Entry Level One
Foundation Slab
Lot Size Range 1/4 to less than 1/2
Sewer Public Sewer
Water Public
Structure Type Block,Stucco
New Construction false
Construction Status Inspections
Schools
Elementary Schools Lost Lake Elem
Middle Schools Windy Hill Middle
High Schools East Ridge High
Others
Pets Allowed Yes
HOA Fee Include Pool,Maintenance Grounds
Senior Community No
Ownership Fee Simple
Monthly Total Fees $113
Acceptable Financing Cash, Conventional, VA Loan
Membership Fee Required Required
Listing Terms Cash, Conventional, VA Loan
Special Listing Condition None
Read Less Info
Want to know what your home might be worth? Contact us for a FREE valuation!

Our team is ready to help you sell your home for the highest possible price ASAP

© 2024 My Florida Regional MLS DBA Stellar MLS. All Rights Reserved.
Bought with ALICIA SPEARS REALTY

"My job is to find and attract mastery-based agents to the office, protect the culture, and make sure everyone is happy! "







