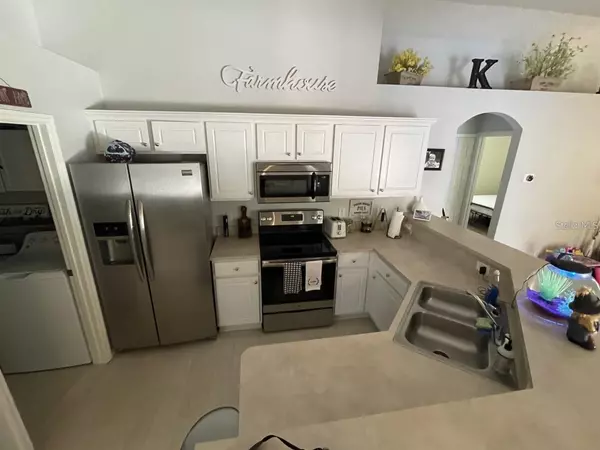$365,000
$365,000
For more information regarding the value of a property, please contact us for a free consultation.
4 Beds
2 Baths
1,680 SqFt
SOLD DATE : 11/30/2023
Key Details
Sold Price $365,000
Property Type Single Family Home
Sub Type Single Family Residence
Listing Status Sold
Purchase Type For Sale
Square Footage 1,680 sqft
Price per Sqft $217
Subdivision Plantation Estates Unit 21
MLS Listing ID O6149734
Sold Date 11/30/23
Bedrooms 4
Full Baths 2
HOA Y/N No
Originating Board Stellar MLS
Year Built 2005
Annual Tax Amount $2,356
Lot Size 0.310 Acres
Acres 0.31
Lot Dimensions 90x150
Property Description
Welcome to your new home in the quiet city of Debary! This meticulously maintained 4 bedroom, 2 bathroom home is sitting on a HUGE corner lot, boasting nearly 1/3rd of an acre! Upon entering the home, you will notice the vaulted ceilings and split-plan layout. From the formal living room, you can retreat to the private owner’s suite, situated away from the rest of the home. The owner’s suite is very spacious, with more than enough room for a king bed and full set of furniture. It also has a walk-in closet with ample storage space. The owner’s bathroom offers a large garden tub/shower combo, vanity with lots of storage space, and access to the back patio. As you head back through the formal living room, you will enter the kitchen, dining, and living spaces. The kitchen boasts white cabinets, a wraparound countertop with plenty of prep space, Frigidaire appliances (microwave, dishwasher, and range are all stainless steel) and a breakfast bar for those quick mornings before work and school. It is conveniently located directly across from the dining room, making hosting a breeze! The open-concept layout is exemplified by the kitchen being the focal point between the dining room and family room, offering the perfect space for friends and family to gather. The guest bathroom and 2 of the guest bedrooms can be found directly off of a hallway leading from the family room. The 3rd guest bedroom is tucked away towards the back of the house, making it the perfect location for a home office. The laundry room is located off the kitchen, which then leads into the 2-car garage. The laundry room has handy storage space located above the washer and dryer and the garage has more than enough space to comfortably fit 2 cars, while still leaving additional storage space. You enter the enclosed porch through sliders off the family room, and then you will continue on to the huge back yard, where you are invited to sit around the stone firepit while the kids play in the fenced-in playset. The home is located within walking distance (less than 1 mile) of the Community Park of Debary and Gemini Springs. The Community Park is home to a large splash pad, open green spaces, and plenty of picnic tables for outdoor gatherings. Gemini Springs offers nature trails, playgrounds, and tons of green spaces to enjoy the outdoors. The home is also located within 2 miles of the Debary SunRail stop, providing an easy way to commute to other parts of Central Florida. Don’t miss out on this RARE FIND; call today to see this wonderful home!
Location
State FL
County Volusia
Community Plantation Estates Unit 21
Zoning R1
Interior
Interior Features Cathedral Ceiling(s), Ceiling Fans(s), Kitchen/Family Room Combo, Master Bedroom Main Floor
Heating Central, Electric
Cooling Central Air
Flooring Laminate, Tile
Furnishings Unfurnished
Fireplace false
Appliance Dishwasher, Disposal, Microwave, Refrigerator
Exterior
Exterior Feature Private Mailbox, Sliding Doors
Garage Spaces 2.0
Fence Chain Link, Wood
Utilities Available BB/HS Internet Available, Cable Available, Electricity Connected, Water Connected
Roof Type Shingle
Porch Covered, Enclosed, Rear Porch
Attached Garage true
Garage true
Private Pool No
Building
Story 1
Entry Level One
Foundation Slab
Lot Size Range 1/4 to less than 1/2
Sewer Septic Tank
Water Well
Architectural Style Contemporary
Structure Type Block,Stucco
New Construction false
Schools
Elementary Schools Enterprise Elem
Middle Schools River Springs Middle School
High Schools University High School-Vol
Others
Pets Allowed Yes
Senior Community No
Ownership Fee Simple
Acceptable Financing Cash, Conventional, FHA
Membership Fee Required None
Listing Terms Cash, Conventional, FHA
Special Listing Condition None
Read Less Info
Want to know what your home might be worth? Contact us for a FREE valuation!

Our team is ready to help you sell your home for the highest possible price ASAP

© 2024 My Florida Regional MLS DBA Stellar MLS. All Rights Reserved.
Bought with PRECHUS AMBER GREEN LLC

"My job is to find and attract mastery-based agents to the office, protect the culture, and make sure everyone is happy! "







