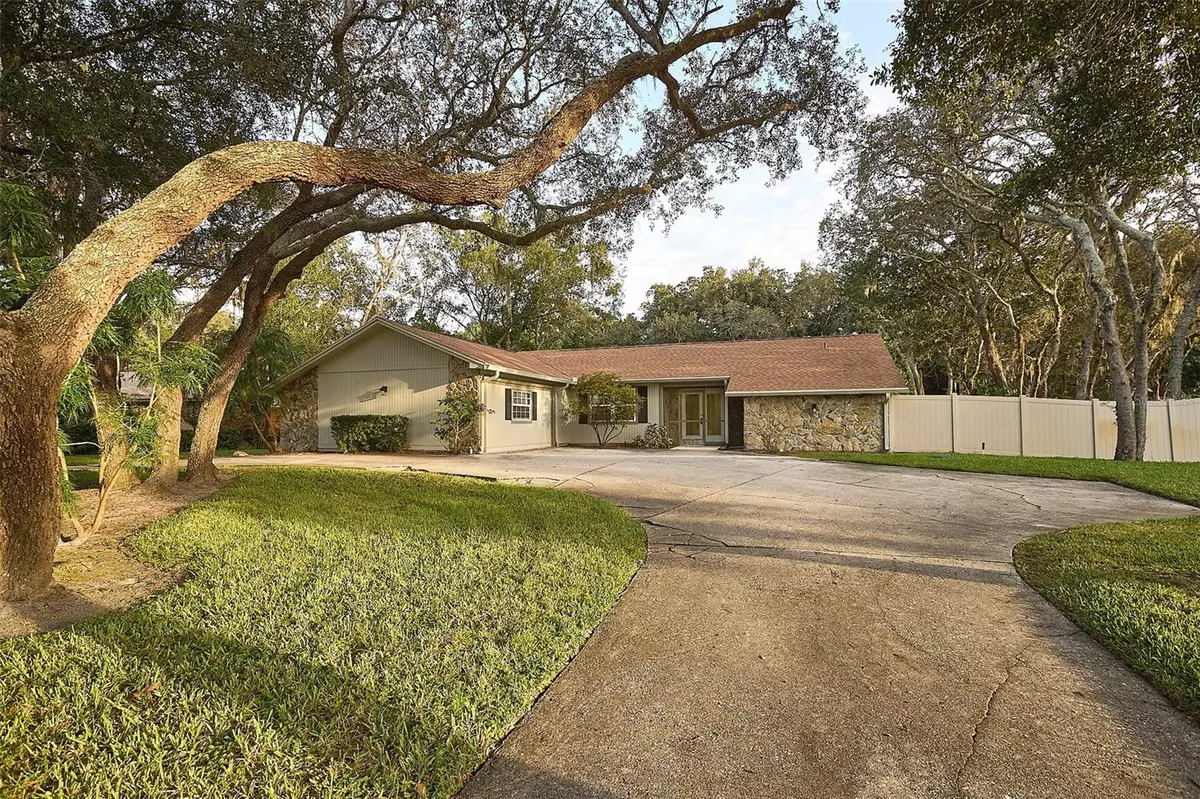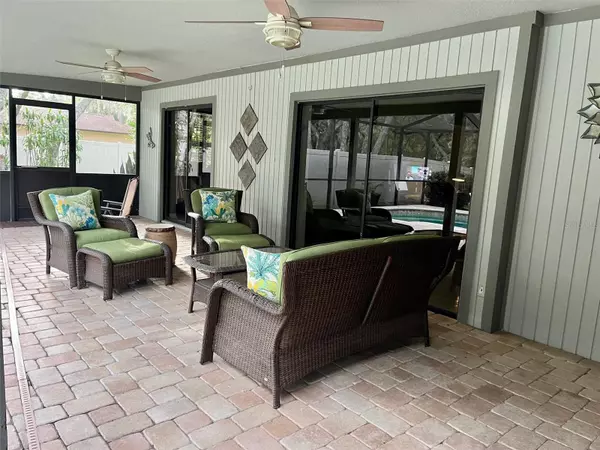$600,000
$600,000
For more information regarding the value of a property, please contact us for a free consultation.
3 Beds
2 Baths
2,398 SqFt
SOLD DATE : 12/01/2023
Key Details
Sold Price $600,000
Property Type Single Family Home
Sub Type Single Family Residence
Listing Status Sold
Purchase Type For Sale
Square Footage 2,398 sqft
Price per Sqft $250
Subdivision Oak Ridge
MLS Listing ID U8215608
Sold Date 12/01/23
Bedrooms 3
Full Baths 2
Construction Status No Contingency
HOA Y/N No
Originating Board Stellar MLS
Year Built 1986
Annual Tax Amount $3,751
Lot Size 1.320 Acres
Acres 1.32
Lot Dimensions 150' x 375'
Property Description
Fabulous jewel of a home in the sought after Oak Ridge community of custom built homes on acreage in New Port Richey. All of the heavy lifting has already been taken care of for you: Newer roof (2019), newer HVAC system w/heat pump (2021), newer septic system (2021), exterior freshly painted (2023), newer electrical panel, plumbing, doors, water softener, and the list goes on! Private saltwater pool too! Seller has taken meticulous care of the home and now all of these improvements are yours to enjoy! As you enter through the front screened in foyer into your formal sunken living room, your eye is naturally drawn to your inviting pavered pool and deck area. The open dining area adjoins your expansive kitchen featuring beautiful wood cabinetry, an island, granite countertops and a large breakfast bar. Enjoy plenty of storage and room for congregating in the heart of your new home! The kitchen opens to the family room, with more sliders out to your pool and enclosed lanai area with outdoor seating. The open and spacious floorplan is just under 2400 SF and offers ample room to gather with family and friends to entertain or to just relax and unwind. Your master suite has a 5' x 7' walk in closet and an ensuite bathroom. Second and third bedrooms are located by the guest bath and additional privacy is afforded by the barn door. There is laminate or tile flooring throughout most of the home, with new carpet in the third bedroom. The inside utility room can also serve an an office, homework, or crafting/hobby area and offers lots of storage! Imagine sipping your morning coffee or enjoying your barbeque dinners soaking in the gorgeous and peaceful views of your manicured backyard. Not to mention a huge side yard, fully fenced, and private. Currently used as a dog run, it could also serve as a safe childcare area or a nice garden or outdoor hobby area. You've definitely got room to build a shed, a detached garage, a barn, etc. Oak Ridge is Equestrian Zoned and allows up to two hooved animals per acre. The garage was converted to a large unfinished bonus room by former owners, but you can install a new door and easily have an attached 2 car garage if desired. Otherwise, this area can be used as a playroom, an office, a fitness area, another bedroom, an inside garage for storage ... the possibilities are endless. Ample parking is available on the large circular driveway for your cars, boats, RV's, etc. Lot size is approx 150' wide by 375' long and is just over 1.3 acres total. A small creek runs along the very back of the property, and therefore it is zoned X and A, and will require flood insurance. There are no HOA or CDD fees, and this property can be used as a personal residence or an immediate investment property with no restrictions. Great location in close proximity to schools, shopping, restaurants, medical facilities, parks and beaches. Close to the Suncoast parkway for quick access to the airport, Tampa, Clearwater and St. Pete Beaches, as well as Lake Tarpon and the famous Tarpon Springs Sponge Docks. All room measurements are approximate and should be confirmed by buyer. Professional photographs will be added on 10/1/23.
Location
State FL
County Pasco
Community Oak Ridge
Zoning ER
Rooms
Other Rooms Bonus Room, Formal Living Room Separate, Inside Utility
Interior
Interior Features Ceiling Fans(s), Eat-in Kitchen, High Ceilings, Open Floorplan, Split Bedroom, Walk-In Closet(s)
Heating Central, Electric, Heat Pump
Cooling Central Air
Flooring Carpet, Concrete, Laminate, Tile
Furnishings Unfurnished
Fireplace false
Appliance Disposal, Dryer, Electric Water Heater, Microwave, Range, Refrigerator, Washer, Water Softener
Exterior
Exterior Feature Irrigation System, Lighting, Private Mailbox, Sliding Doors
Parking Features Circular Driveway, Driveway
Fence Vinyl
Pool Gunite, In Ground, Salt Water
Utilities Available Cable Connected, Electricity Connected
View Y/N 1
Roof Type Shingle
Porch Covered, Rear Porch, Screened
Garage false
Private Pool Yes
Building
Lot Description Cleared, Flood Insurance Required, Irregular Lot, Level, Oversized Lot, Paved
Story 1
Entry Level One
Foundation Slab
Lot Size Range 1 to less than 2
Sewer Septic Tank
Water Well
Architectural Style Ranch
Structure Type Stone,Wood Frame,Wood Siding
New Construction false
Construction Status No Contingency
Others
Senior Community No
Ownership Fee Simple
Acceptable Financing Cash, Conventional, FHA, VA Loan
Listing Terms Cash, Conventional, FHA, VA Loan
Special Listing Condition None
Read Less Info
Want to know what your home might be worth? Contact us for a FREE valuation!

Our team is ready to help you sell your home for the highest possible price ASAP

© 2024 My Florida Regional MLS DBA Stellar MLS. All Rights Reserved.
Bought with REAL ESTATE FIRM OF FLORIDA, LLC

"My job is to find and attract mastery-based agents to the office, protect the culture, and make sure everyone is happy! "







