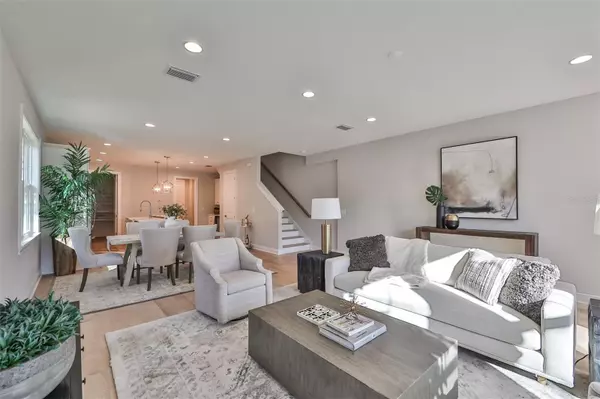$770,000
$795,000
3.1%For more information regarding the value of a property, please contact us for a free consultation.
3 Beds
4 Baths
2,405 SqFt
SOLD DATE : 12/14/2023
Key Details
Sold Price $770,000
Property Type Townhouse
Sub Type Townhouse
Listing Status Sold
Purchase Type For Sale
Square Footage 2,405 sqft
Price per Sqft $320
Subdivision West Land
MLS Listing ID T3479425
Sold Date 12/14/23
Bedrooms 3
Full Baths 3
Half Baths 1
HOA Y/N No
Originating Board Stellar MLS
Year Built 2023
Annual Tax Amount $4,239
Lot Size 3,049 Sqft
Acres 0.07
Lot Dimensions 26x129
Property Description
5.99% Interest Rate Available* (*full price offer, minimum down payment 20% with preferred lender). Townhome offers stylish living and a prime location— gorgeous 3 bedroom 3.5 bath, 2-car garage by M Ryan Homes. Enter into the main level of this 2-story unit to an open floor plan which includes a kitchen, dining area, family room, and half bath with wood floors on first and upper main floors. The kitchen features quartz countertops, GE appliances, a farmhouse sink, a kitchen island, a pantry and additional cabinets around a dry bar area. Upstairs includes a primary suite, 2 additional bedrooms with private bathrooms, and a laundry room. All bedrooms are carpeted. The master suite offers dual vanity, an oversized shower, and two walk-in closets. Stone countertops in all upstairs baths. The 2,400 sq/ft interior living space offers modern living with a mix of a metal roof at entry, decorative siding, and a paved driveway. Sought-after location, ideally situated for easy access to downtown, Greenwise Publix, restaurants, sporting events, and TIA.Mitchell/Wilson/Plant schools. Includes third-party home warranty by 2-10 Home Buyers Warranty Corp.
Location
State FL
County Hillsborough
Community West Land
Zoning RM-16
Interior
Interior Features Kitchen/Family Room Combo, PrimaryBedroom Upstairs, Open Floorplan, Thermostat, Walk-In Closet(s)
Heating Central, Heat Pump
Cooling Central Air
Flooring Carpet, Tile, Tile, Wood
Furnishings Unfurnished
Fireplace false
Appliance Convection Oven, Dishwasher, Disposal, Electric Water Heater, Freezer, Microwave, Range, Refrigerator, Wine Refrigerator
Laundry Laundry Room
Exterior
Exterior Feature Irrigation System, Private Mailbox, Sidewalk
Parking Features Garage Door Opener
Garage Spaces 2.0
Community Features None
Utilities Available Cable Available, Electricity Connected, Public, Sewer Connected, Water Connected
Roof Type Shingle
Porch None
Attached Garage true
Garage true
Private Pool No
Building
Entry Level Two
Foundation Slab
Lot Size Range 0 to less than 1/4
Builder Name M RYAN HOMES, LLC
Sewer Public Sewer
Water Public
Architectural Style Traditional
Structure Type Block,Concrete,Stucco,Wood Siding
New Construction true
Schools
Elementary Schools Mitchell-Hb
Middle Schools Wilson-Hb
High Schools Plant-Hb
Others
Pets Allowed Yes
HOA Fee Include Other
Senior Community No
Ownership Fee Simple
Special Listing Condition None
Read Less Info
Want to know what your home might be worth? Contact us for a FREE valuation!

Our team is ready to help you sell your home for the highest possible price ASAP

© 2024 My Florida Regional MLS DBA Stellar MLS. All Rights Reserved.
Bought with FENSALIR REAL ESTATE SERVICES INC

"My job is to find and attract mastery-based agents to the office, protect the culture, and make sure everyone is happy! "







