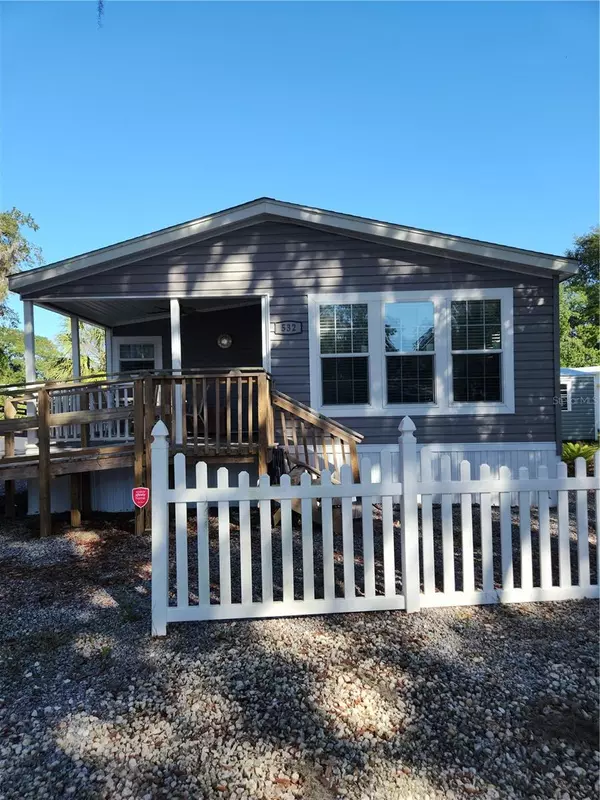$206,000
$219,000
5.9%For more information regarding the value of a property, please contact us for a free consultation.
2 Beds
2 Baths
1,080 SqFt
SOLD DATE : 12/14/2023
Key Details
Sold Price $206,000
Property Type Mobile Home
Sub Type Mobile Home - Pre 1976
Listing Status Sold
Purchase Type For Sale
Square Footage 1,080 sqft
Price per Sqft $190
Subdivision Griffwood Co-Op. Inc.
MLS Listing ID O6151641
Sold Date 12/14/23
Bedrooms 2
Full Baths 2
HOA Fees $159/mo
HOA Y/N Yes
Originating Board Stellar MLS
Year Built 2020
Annual Tax Amount $1,062
Lot Size 435 Sqft
Acres 0.01
Property Description
If you are thinking about purchasing and installing a new mobile home in a 55+ community, stop! Come look at this 2020, beautiful, already set up, double wide. Everything is like brand new. The owners opted for many upgrades when they purchased, including sheet rocked walls, composite porch deck boards, luxury vinyl flooring and stainless-steel appliances. Also included in this sale is a new, 8x12' shed. Currently there is a handicap ramp leading to the front porch, but they still have the steps if you wanted to remove the ramp. This home is located in the Griffwood Co-Op. 55+ Community, which is situated on Lake Griffin. The community offers boat slip rentals (first come first served), boat ramp, heated pool, clubhouse, and many activities throughout the year. Included in your monthly fee of $159, is water, sewer, and garbage pickup. Being the only home for sale in this much sought after community, it won't last long!
Location
State FL
County Lake
Community Griffwood Co-Op. Inc.
Rooms
Other Rooms Florida Room
Interior
Interior Features Ceiling Fans(s), Eat-in Kitchen, Kitchen/Family Room Combo, Window Treatments
Heating Central
Cooling Central Air
Flooring Carpet, Luxury Vinyl
Fireplace false
Appliance Built-In Oven, Cooktop, Dishwasher, Dryer, Microwave, Range, Range Hood, Refrigerator, Washer
Laundry Inside
Exterior
Exterior Feature Sidewalk
Parking Features Driveway
Pool Heated, In Ground
Community Features Buyer Approval Required, Clubhouse, Boat Ramp, Community Mailbox, Deed Restrictions, Dog Park, Fishing, Golf Carts OK, Handicap Modified, Lake, Pool, Special Community Restrictions, Water Access, Waterfront, Wheelchair Access
Utilities Available Electricity Available
Amenities Available Clubhouse, Handicap Modified, Laundry, Maintenance, Marina, Pool, Recreation Facilities, Shuffleboard Court, Storage, Wheelchair Access
Water Access 1
Water Access Desc Lake - Chain of Lakes
Roof Type Shingle
Porch Covered, Front Porch, Porch
Garage false
Private Pool No
Building
Lot Description Corner Lot, Street One Way, Paved
Entry Level One
Lot Size Range 0 to less than 1/4
Sewer Private Sewer
Water Well
Structure Type Vinyl Siding
New Construction false
Others
Pets Allowed Breed Restrictions, Number Limit, Size Limit, Yes
HOA Fee Include Common Area Taxes,Pool,Escrow Reserves Fund,Maintenance Structure,Maintenance Grounds,Management,Pool,Private Road,Sewer,Trash,Water
Senior Community Yes
Pet Size Small (16-35 Lbs.)
Ownership Co-op
Monthly Total Fees $159
Acceptable Financing Cash, FHA
Membership Fee Required Required
Listing Terms Cash, FHA
Num of Pet 2
Special Listing Condition None
Read Less Info
Want to know what your home might be worth? Contact us for a FREE valuation!

Our team is ready to help you sell your home for the highest possible price ASAP

© 2025 My Florida Regional MLS DBA Stellar MLS. All Rights Reserved.
Bought with HOMEVEST REALTY
"My job is to find and attract mastery-based agents to the office, protect the culture, and make sure everyone is happy! "







