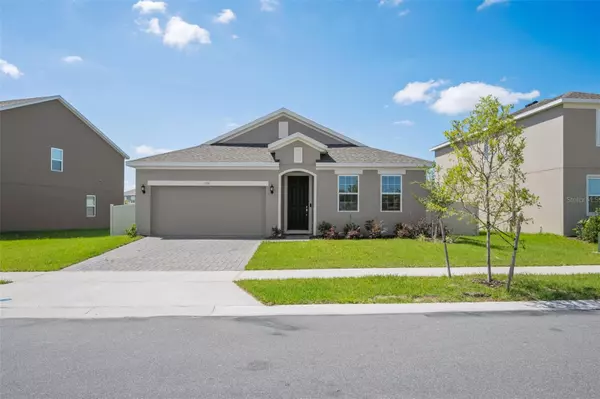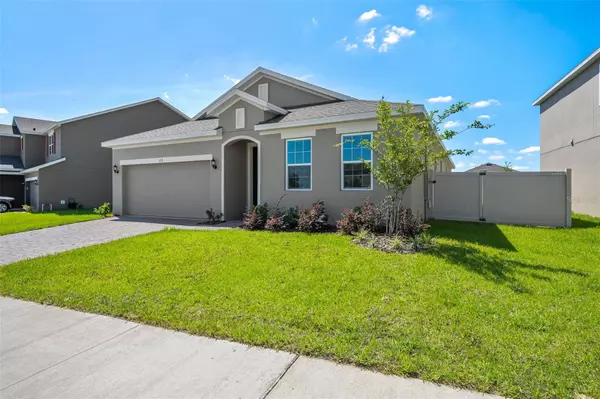$405,000
$410,000
1.2%For more information regarding the value of a property, please contact us for a free consultation.
4 Beds
2 Baths
2,092 SqFt
SOLD DATE : 01/05/2024
Key Details
Sold Price $405,000
Property Type Single Family Home
Sub Type Single Family Residence
Listing Status Sold
Purchase Type For Sale
Square Footage 2,092 sqft
Price per Sqft $193
Subdivision Preserve/Sunrise Ph 3
MLS Listing ID O6140304
Sold Date 01/05/24
Bedrooms 4
Full Baths 2
Construction Status Appraisal,Financing,Inspections
HOA Fees $63/mo
HOA Y/N Yes
Originating Board Stellar MLS
Year Built 2022
Annual Tax Amount $3,956
Lot Size 8,276 Sqft
Acres 0.19
Property Description
FHA ASSUMABLE 5.6% INTEREST RATE! Welcome home to 133 Juno Drive located in the community of Preserve at Sunrise. This home is new construction WITHOUT THE WAIT, plus many after-market upgrades that you can't find in a new construction home. Built in 2022, this floor plan is known as the Kensington Flex. It offers 4 bedrooms, 2 bathrooms, an office and over 2,000 square feet. The standout feature of the Kensington Flex floor plan is the 3-way split for the bedrooms. This maximizes every inch of square footage and offers privacy for each bedroom. The kitchen is open-concept to the living room and dining room. It boasts an over-sized kitchen island, quartz counter tops, 42” white cabinets and stainless steel appliances. The primary bedroom is located at the back of the home and off the living room. It offers dual vanity sinks, a large walk-in closet and a Kohler smart shower! Upgrades include but are not limited to: blinds, windows treatments, high energy efficiency window tint, ADT alarm system and the privacy fence. The lanai overlooks the beautiful and fully fenced backyard! The Preserve at Sunrise overlooks the Palatlakaha River Watershed conservation area. The front yard of this home overlooks the conservation views and makes it the perfect setting to call home. The community also offers amenities, such as: fishing pier, playground, resort-style pool, walking paths and more. Located less than 10 minutes to highway 50, Groveland is one of the fastest growing communities in the area. You have easy access in Clermont, Winter Garden, Orlando and surrounding. Call today to schedule a private tour.
Location
State FL
County Lake
Community Preserve/Sunrise Ph 3
Rooms
Other Rooms Den/Library/Office, Family Room
Interior
Interior Features Ceiling Fans(s), Eat-in Kitchen, Kitchen/Family Room Combo, Open Floorplan, Solid Surface Counters, Solid Wood Cabinets, Stone Counters, Thermostat, Walk-In Closet(s), Window Treatments
Heating Central, Electric, Heat Pump
Cooling Central Air
Flooring Carpet, Tile
Fireplace false
Appliance Dishwasher, Disposal, Dryer, Electric Water Heater, Microwave, Range, Refrigerator, Washer
Laundry Laundry Room
Exterior
Exterior Feature Irrigation System, Lighting, Sliding Doors
Parking Features Driveway, Garage Door Opener
Garage Spaces 2.0
Fence Vinyl
Community Features Deed Restrictions, Irrigation-Reclaimed Water, Park, Sidewalks, Waterfront
Utilities Available Cable Connected, Electricity Connected, Sewer Connected, Water Connected
Amenities Available Dock, Park, Playground, Pool
View Y/N 1
View Park/Greenbelt, Water
Roof Type Shingle
Porch Rear Porch
Attached Garage true
Garage true
Private Pool No
Building
Lot Description City Limits, Landscaped, Sidewalk, Street Dead-End, Paved
Entry Level One
Foundation Slab
Lot Size Range 0 to less than 1/4
Sewer Public Sewer
Water Public
Architectural Style Traditional
Structure Type Stucco
New Construction false
Construction Status Appraisal,Financing,Inspections
Schools
Elementary Schools Groveland Elem
Middle Schools Gray Middle
High Schools South Lake High
Others
Pets Allowed Yes
HOA Fee Include Pool,Maintenance Grounds,Pool
Senior Community No
Ownership Fee Simple
Monthly Total Fees $63
Acceptable Financing Cash, Conventional, FHA, VA Loan
Membership Fee Required Required
Listing Terms Cash, Conventional, FHA, VA Loan
Special Listing Condition None
Read Less Info
Want to know what your home might be worth? Contact us for a FREE valuation!

Our team is ready to help you sell your home for the highest possible price ASAP

© 2025 My Florida Regional MLS DBA Stellar MLS. All Rights Reserved.
Bought with CHARLES RUTENBERG REALTY ORLANDO
"My job is to find and attract mastery-based agents to the office, protect the culture, and make sure everyone is happy! "







