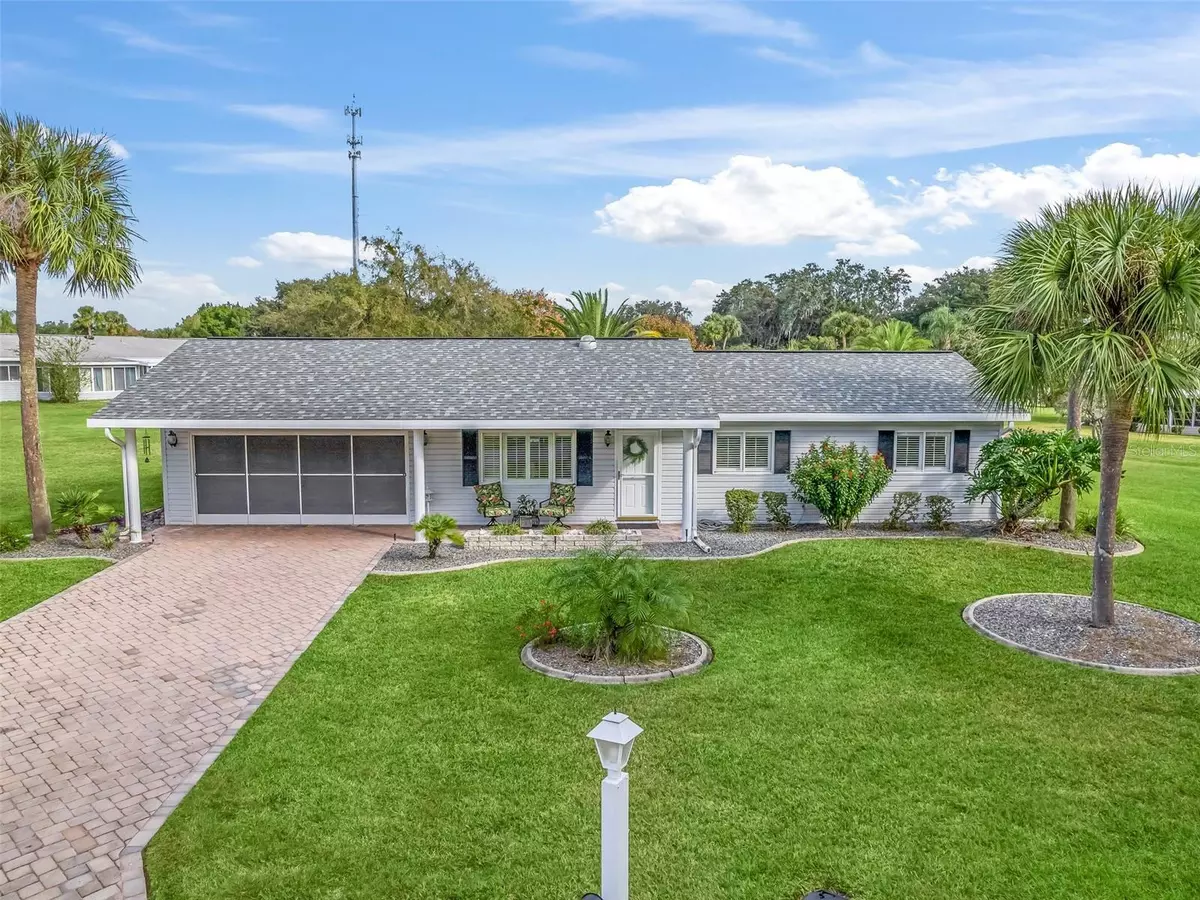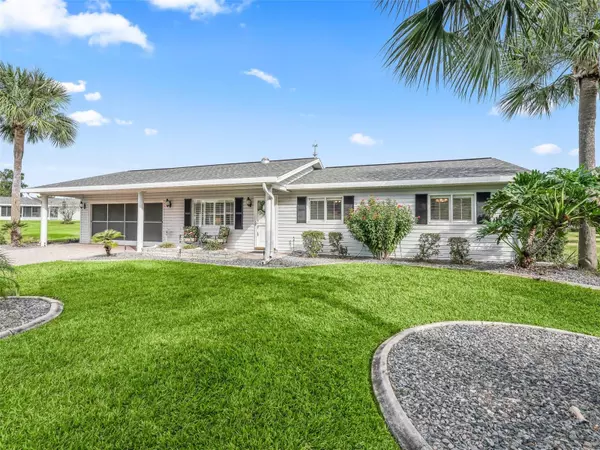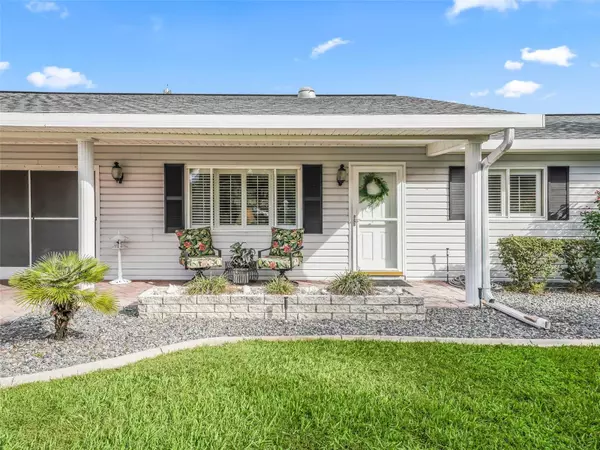$285,500
$285,500
For more information regarding the value of a property, please contact us for a free consultation.
2 Beds
2 Baths
1,392 SqFt
SOLD DATE : 01/12/2024
Key Details
Sold Price $285,500
Property Type Single Family Home
Sub Type Single Family Residence
Listing Status Sold
Purchase Type For Sale
Square Footage 1,392 sqft
Price per Sqft $205
Subdivision Spruce Creek South
MLS Listing ID G5076193
Sold Date 01/12/24
Bedrooms 2
Full Baths 2
HOA Fees $165/mo
HOA Y/N Yes
Originating Board Stellar MLS
Year Built 1991
Annual Tax Amount $2,075
Lot Size 0.300 Acres
Acres 0.3
Lot Dimensions 110x120
Property Description
Located in the gated 55+ community of Spruce Creek South, this stunning 2 bedroom, 2 bath home will amaze you. It has been well maintained and offers upgraded features such as ceramic tile, crown moulding, and plantation shutters throughout the entire home. The roof was replaced 2020, and a new breaker box was installed in 2021. The HVAC system has been serviced annually and a new thermostat was replaced in 2020. The enclosed lanai was added in 2020. All lighting was updated in 2021. In addition, there are three solar tubes adding an abundance of natural light. The large living room with ceiling fan is open to the dining area. A bonus to this home is the extended Florida room. You will love the tropical feel it offers. It has a double ceiling fan, and custom flooring added in 2021. The kitchen boast shaker style soft close cabinetry, pull out shelving, deep drawers, gorgeous quartz counter tops, subway tile backsplash, a large farmhouse sink, garbage disposal, stainless steel appliances, smooth induction cook top, space saver wall unit combination oven/microwave, with warming drawer, and recessed lighting. The primary bedroom has a palm leaf ceiling fan, walk-in closet, and ensuite bathroom with walk-in shower, and linen closet. The second bedroom is conveniently located across the hall from the guest bath. It has a large closet and a remote controlled ceiling fan. The guest bathroom has a tub and shower combo with tiled walls, upgraded sink, and soft close triple mirror storage. At the end of the hallway you will find a deep linen closet for all your storage needs. The attached two car garage includes lots of extra storage cabinets, custom race deck flooring, two ceiling fans, automatic garage door opener, and sliding screen doors. There is a bonus golf cart garage with roll up door located on the back side of the home. Outside you will notice the beautiful brick paved covered porch and driveway. The home has an irrigation system with a new rain bird control unit installed in 2021. The landscaping includes five mature palm trees. The home is located on a cul-de-sac with minimal traffic and in close proximity to the resident gate. It has an oversized yard allowing enough room for a pool. This move in ready home is being sold with the option to purchase furniture separately. Spruce Creek South is a golf cart community offering an 18 hole golf course, pro-shop, the Links restaurant, a swimming pool, hot tub, sauna, gym, dog park, softball field, nature trail, bocce ball, tennis, pickleball, shuffleboard, horseshoes, and many clubs to join. It also offers a Boat/RV parking area at an additional low cost. This community is very close to The Villages with Spanish Springs town square approximately 2 miles south of the main gate. Golf carts are allowed to exit the resident gate and gain access to a plaza containing restaurants, hair and nail salons, doctors, dentists, pharmacies, and more. You can legally cross 441/27 by golf cart at the main gate only. From there you can get to Banks, Walmart, Lowe’s, BJ’s, gas stations, restaurants, retail stores, and more. Contact us today for your private or virtual tour.
Location
State FL
County Marion
Community Spruce Creek South
Zoning R1
Interior
Interior Features Crown Molding, Stone Counters, Thermostat, Vaulted Ceiling(s), Walk-In Closet(s), Window Treatments
Heating Central, Electric
Cooling Central Air
Flooring Ceramic Tile
Furnishings Negotiable
Fireplace false
Appliance Convection Oven, Cooktop, Dishwasher, Disposal, Dryer, Electric Water Heater, Ice Maker, Microwave, Refrigerator, Washer
Laundry Electric Dryer Hookup, Washer Hookup
Exterior
Exterior Feature Irrigation System, Lighting, Private Mailbox, Rain Gutters, Storage
Garage Spaces 2.0
Community Features Clubhouse, Deed Restrictions, Dog Park, Fitness Center, Gated Community - Guard, Golf Carts OK, Golf, Pool, Racquetball, Restaurant, Special Community Restrictions, Tennis Courts
Utilities Available BB/HS Internet Available, Cable Available, Electricity Available, Electricity Connected, Sprinkler Meter, Street Lights, Water Available, Water Connected
Amenities Available Clubhouse, Fitness Center, Gated, Golf Course, Pickleball Court(s), Pool, Racquetball, Recreation Facilities, Shuffleboard Court, Spa/Hot Tub
Roof Type Shingle
Porch Covered, Front Porch
Attached Garage true
Garage true
Private Pool No
Building
Lot Description Cleared, Cul-De-Sac, Landscaped, Oversized Lot, Paved
Story 1
Entry Level One
Foundation Slab
Lot Size Range 1/4 to less than 1/2
Sewer Septic Tank
Water Public
Architectural Style Other
Structure Type Vinyl Siding,Wood Frame
New Construction false
Others
Pets Allowed Cats OK, Dogs OK
HOA Fee Include Guard - 24 Hour,Common Area Taxes,Pool,Management,Pool,Recreational Facilities,Trash
Senior Community Yes
Ownership Fee Simple
Monthly Total Fees $165
Acceptable Financing Cash, Conventional
Membership Fee Required Required
Listing Terms Cash, Conventional
Special Listing Condition None
Read Less Info
Want to know what your home might be worth? Contact us for a FREE valuation!

Our team is ready to help you sell your home for the highest possible price ASAP

© 2024 My Florida Regional MLS DBA Stellar MLS. All Rights Reserved.
Bought with PAL REALTY

"My job is to find and attract mastery-based agents to the office, protect the culture, and make sure everyone is happy! "







