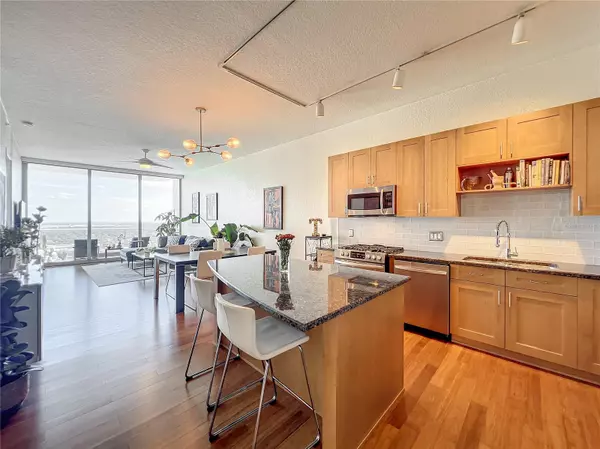$575,000
$584,900
1.7%For more information regarding the value of a property, please contact us for a free consultation.
2 Beds
2 Baths
1,229 SqFt
SOLD DATE : 01/17/2024
Key Details
Sold Price $575,000
Property Type Condo
Sub Type Condominium
Listing Status Sold
Purchase Type For Sale
Square Footage 1,229 sqft
Price per Sqft $467
Subdivision Vue/Lk Eola
MLS Listing ID O6164166
Sold Date 01/17/24
Bedrooms 2
Full Baths 2
Construction Status No Contingency
HOA Fees $706/mo
HOA Y/N Yes
Originating Board Stellar MLS
Year Built 2007
Annual Tax Amount $5,913
Lot Size 1.310 Acres
Acres 1.31
Property Description
Behold the stunning panorama view of Lake Eola & Downtown Orlando skyline, showcased from the 24th floor of this amazing 2-bed/2-bath condominium! Embrace a wealth of unparalleled amenities including on-site security, concierge services, a state-of-the-art fitness center, a junior Olympic-sized swimming pool, tennis and basketball courts. Indulge in the movie room, lounge area, and valet services. Just minutes away lie boutique shops, theaters, restaurants, a vibrant farmers market, and lively bars. Step into the unit and be entranced by its breathtaking floor-to-ceiling windows with motorized blinds, a secluded terrace, a gourmet kitchen boasting stainless steel appliances, granite countertops, and quality cabinets. You have your custom his and her closets in the primary bedroom and updated wood floors throughout. Inside laundry and extra storage are also available in the property. Schedule a tour and make this yours! Bedroom Closet Type: Walk-in Closet (Primary Bedroom).
Location
State FL
County Orange
Community Vue/Lk Eola
Zoning AC-3A/T
Interior
Interior Features Ceiling Fans(s), Living Room/Dining Room Combo, Open Floorplan, Split Bedroom, Thermostat, Window Treatments
Heating Central
Cooling Central Air
Flooring Bamboo, Tile
Fireplace false
Appliance Disposal, Freezer, Microwave, Range, Refrigerator
Laundry Inside
Exterior
Exterior Feature Balcony
Parking Features Under Building, Valet
Garage Spaces 1.0
Pool In Ground
Community Features Clubhouse, Fitness Center, Pool
Utilities Available Cable Available, Electricity Available, Natural Gas Available
Amenities Available Basketball Court, Elevator(s), Fitness Center, Maintenance, Pool, Security, Storage
View Y/N 1
View Water
Roof Type Other
Attached Garage true
Garage true
Private Pool Yes
Building
Story 35
Entry Level One
Foundation Other
Sewer Public Sewer
Water Public
Structure Type Other
New Construction false
Construction Status No Contingency
Others
Pets Allowed Cats OK, Dogs OK
HOA Fee Include Guard - 24 Hour,Pool,Maintenance Structure,Maintenance Grounds,Security
Senior Community No
Ownership Fee Simple
Monthly Total Fees $706
Acceptable Financing Cash, Conventional
Membership Fee Required Required
Listing Terms Cash, Conventional
Special Listing Condition None
Read Less Info
Want to know what your home might be worth? Contact us for a FREE valuation!

Our team is ready to help you sell your home for the highest possible price ASAP

© 2024 My Florida Regional MLS DBA Stellar MLS. All Rights Reserved.
Bought with ASPIRE REALTY INC

"My job is to find and attract mastery-based agents to the office, protect the culture, and make sure everyone is happy! "







