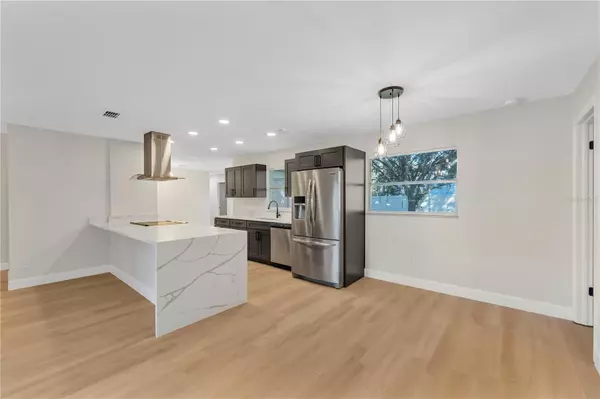$370,000
$389,900
5.1%For more information regarding the value of a property, please contact us for a free consultation.
3 Beds
2 Baths
1,522 SqFt
SOLD DATE : 01/26/2024
Key Details
Sold Price $370,000
Property Type Single Family Home
Sub Type Single Family Residence
Listing Status Sold
Purchase Type For Sale
Square Footage 1,522 sqft
Price per Sqft $243
Subdivision Pine Lake Estates
MLS Listing ID O6154510
Sold Date 01/26/24
Bedrooms 3
Full Baths 2
Construction Status Financing,Inspections
HOA Y/N No
Originating Board Stellar MLS
Year Built 1973
Annual Tax Amount $3,751
Lot Size 0.270 Acres
Acres 0.27
Property Description
Accepting backup offers. Welcome to your dream home in the heart of Saint Cloud, Florida!
This stunning 3-bedroom, 2-bathroom residence has undergone a top-to-bottom renovation, with NEW ROOF, NEW AC, NEW ELECTRICAL
PANEL and it's ready to provide you with the perfect blend of modern luxury and classic charm. From the moment you step inside, you'll be captivated by the meticulous attention to detail and the outstanding features that make this residence truly exceptional. The heart of this home is the stunning kitchen, which boasts sleek stainless steel appliances, brand new cabinets and a gorgeous quartz countertop. Whether you enjoy cooking gourmet meals, hosting gatherings, or simply appreciate a beautiful and well-designed kitchen, this property's kitchen has everything you need to make it the heart of your home. It's a perfect blend of style and functionality that will surely delight you and your guests. The open-concept design seamlessly connects the kitchen to the spacious living and dining areas, creating an ideal space for gatherings with friends and family. This homes includes new luxury plank flooring, which adds a touch of elegance and durability, making it both practical and beautiful. The master suite is a true sanctuary, featuring a well-appointed ensuite bathroom with modern fixtures, ample closet space, and plenty of natural light. The master bathroom features elegant and durable tilework that adds a touch of sophistication. From the shower walls to the floor, the tilework is thoughtfully designed to create a cohesive and visually appealing space. The two additional bedrooms are generously sized and share a beautifully remodeled full bathroom. Each room has ample closet space, ensuring comfort and convenience for all family members or guests. Step outside to your personal paradise! The expansive backyard is a nature lover's dream, offering a picturesque setting for relaxation and recreation. With plenty of space to create your own oasis, you can envision BBQs, gardening, outdoor dining, or just lounging and enjoying the view. All the brand new updates to this home will add peace of mind and longevity to your future home. Conveniently located in the heart of Saint Cloud, you'll enjoy easy access to the best local schools, brand new shopping centers, dining, and entertainment options. Plus, the nearby Lake Tohopekaliga offers recreational activities like boating, fishing, and picnicking for outdoor enthusiasts. BEST OF ALL NO HOA OR CDD TAXES!!! Don't miss your chance to make this beautifully renovated home your own. Schedule a showing today and experience the luxury and comfort of modern living in the Sunshine State.
Location
State FL
County Osceola
Community Pine Lake Estates
Zoning SR1
Interior
Interior Features Ceiling Fans(s), High Ceilings, Primary Bedroom Main Floor, Open Floorplan, Stone Counters, Thermostat, Walk-In Closet(s)
Heating Central
Cooling Central Air
Flooring Vinyl
Fireplace false
Appliance Dishwasher, Disposal, Electric Water Heater, Microwave, Range, Refrigerator
Exterior
Exterior Feature Garden, Lighting, Private Mailbox, Sliding Doors
Garage Spaces 2.0
Utilities Available Electricity Available, Public, Water Available
Roof Type Shingle
Attached Garage true
Garage true
Private Pool No
Building
Entry Level One
Foundation Slab
Lot Size Range 1/4 to less than 1/2
Sewer Public Sewer
Water Public
Structure Type Block,Stucco
New Construction false
Construction Status Financing,Inspections
Schools
Elementary Schools Neptune Elementary
Middle Schools Neptune Middle (6-8)
High Schools St. Cloud High School
Others
Senior Community No
Ownership Fee Simple
Acceptable Financing Cash, Conventional, VA Loan
Listing Terms Cash, Conventional, VA Loan
Special Listing Condition None
Read Less Info
Want to know what your home might be worth? Contact us for a FREE valuation!

Our team is ready to help you sell your home for the highest possible price ASAP

© 2024 My Florida Regional MLS DBA Stellar MLS. All Rights Reserved.
Bought with LA ROSA REALTY KISSIMMEE

"My job is to find and attract mastery-based agents to the office, protect the culture, and make sure everyone is happy! "







