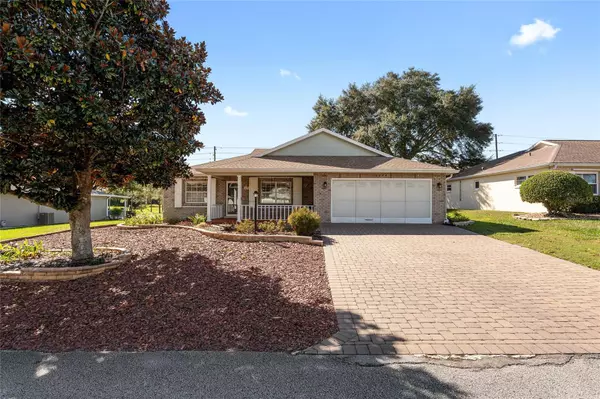$285,000
$289,000
1.4%For more information regarding the value of a property, please contact us for a free consultation.
3 Beds
2 Baths
1,910 SqFt
SOLD DATE : 01/31/2024
Key Details
Sold Price $285,000
Property Type Single Family Home
Sub Type Single Family Residence
Listing Status Sold
Purchase Type For Sale
Square Footage 1,910 sqft
Price per Sqft $149
Subdivision On Top Of The World
MLS Listing ID OM666177
Sold Date 01/31/24
Bedrooms 3
Full Baths 2
Construction Status No Contingency
HOA Fees $420/mo
HOA Y/N Yes
Originating Board Stellar MLS
Year Built 2001
Annual Tax Amount $778
Lot Size 10,890 Sqft
Acres 0.25
Property Description
Make this your best move. This spacious home is waiting for you. Once in a while opportunity knocks. Located in the most desirable area of Crescent Ridge. Open floor plan. This home features Three spacious bedrooms, two baths and attached two car garage. Hardwood flooring. Lots of extra built-in cabinets in great room and kitchen. No shortage of storge. Pocket doors. Vaulted ceiling. Chair rails. Two Solar Tubs. Laundry just off kitchen. Lanai under air with sliding double pane windows. Convenient kitchen with room to move around.
All windows treatments remain. Hurricane Shutters. Generator. Paved Driveway. Recess lighting. Spacious bathrooms with Bidet. Great outdoor shady space for relaxation.
Roof (2020). Window Replacement (2017). Generator (2020). HVAC (2016). Newer water heater. Storage shelves in garage. No worries here.
Feel right at home. Dare to miss this one. Its a smart buy
Location
State FL
County Marion
Community On Top Of The World
Zoning PUD
Rooms
Other Rooms Den/Library/Office, Great Room
Interior
Interior Features Built-in Features, Ceiling Fans(s), High Ceilings, Open Floorplan, Vaulted Ceiling(s), Walk-In Closet(s), Window Treatments
Heating Central
Cooling Central Air
Flooring Laminate, Tile
Fireplace false
Appliance Dishwasher, Dryer, Microwave, Range, Washer
Laundry Inside
Exterior
Exterior Feature Hurricane Shutters, Irrigation System, Sliding Doors, Sprinkler Metered
Garage Spaces 2.0
Community Features Buyer Approval Required, Deed Restrictions, Dog Park, Fitness Center, Gated Community - Guard, Golf Carts OK, Golf, Park, Playground, Pool, Racquetball, Restaurant, Sidewalks, Tennis Courts
Utilities Available Cable Available, Underground Utilities
Amenities Available Basketball Court, Cable TV, Clubhouse, Fence Restrictions, Fitness Center, Gated, Golf Course, Park, Pickleball Court(s), Playground, Pool, Racquetball, Recreation Facilities, Sauna, Security, Shuffleboard Court, Spa/Hot Tub, Storage, Tennis Court(s), Trail(s)
Roof Type Shingle
Attached Garage true
Garage true
Private Pool No
Building
Entry Level One
Foundation Slab
Lot Size Range 1/4 to less than 1/2
Sewer Private Sewer
Water Private
Structure Type Block,Concrete,Stucco
New Construction false
Construction Status No Contingency
Others
Pets Allowed Yes
HOA Fee Include Guard - 24 Hour,Cable TV,Common Area Taxes,Pool,Insurance,Internet,Maintenance Structure,Maintenance Grounds,Maintenance,Management,Pool,Private Road,Recreational Facilities,Trash
Senior Community Yes
Ownership Fee Simple
Monthly Total Fees $420
Acceptable Financing Cash, Conventional
Membership Fee Required Required
Listing Terms Cash, Conventional
Special Listing Condition None
Read Less Info
Want to know what your home might be worth? Contact us for a FREE valuation!

Our team is ready to help you sell your home for the highest possible price ASAP

© 2024 My Florida Regional MLS DBA Stellar MLS. All Rights Reserved.
Bought with ON TOP OF THE WORLD REAL EST

"My job is to find and attract mastery-based agents to the office, protect the culture, and make sure everyone is happy! "







