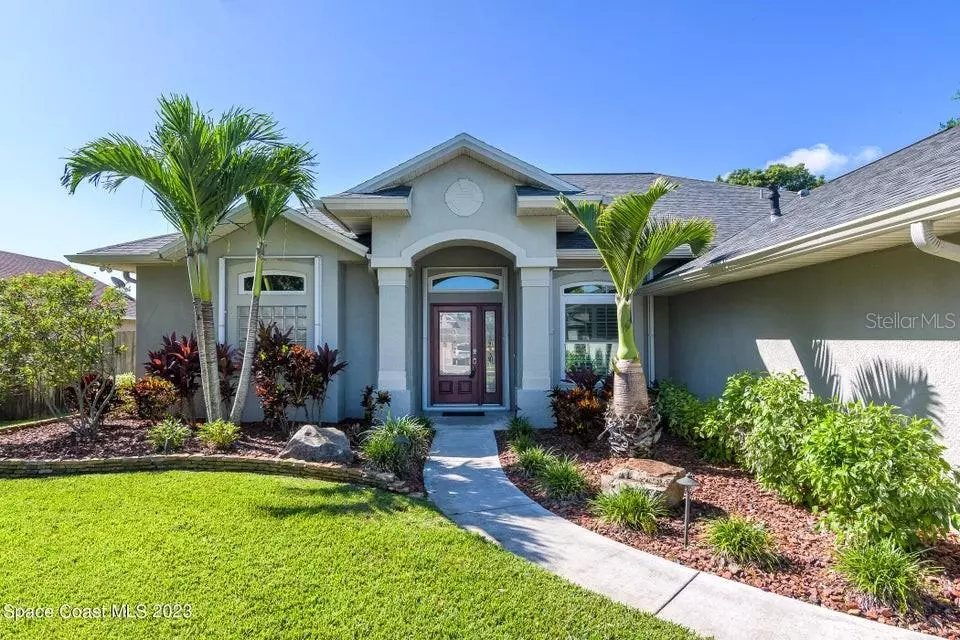$690,000
$699,900
1.4%For more information regarding the value of a property, please contact us for a free consultation.
4 Beds
3 Baths
2,572 SqFt
SOLD DATE : 02/05/2024
Key Details
Sold Price $690,000
Property Type Single Family Home
Sub Type Single Family Residence
Listing Status Sold
Purchase Type For Sale
Square Footage 2,572 sqft
Price per Sqft $268
Subdivision Windsor Estates Phase Three
MLS Listing ID O6152208
Sold Date 02/05/24
Bedrooms 4
Full Baths 3
HOA Fees $56/ann
HOA Y/N Yes
Originating Board Stellar MLS
Year Built 2000
Annual Tax Amount $3,257
Lot Size 10,018 Sqft
Acres 0.23
Property Description
Introducing a Smartly Designed 4-Bedroom, 3-Bathroom Home with a Den, Private Pool, and More in a Gated Community with Low HOA Fees and Top-Rated Schools!
Step inside through an elegant glass front door and into a well-lit foyer boasting high ceilings complemented by wood-look tile flooring and stylish plantation shutters. The kitchen features wood cabinets, granite countertops, stainless steel appliances, and a generously sized breakfast bar. A versatile space, perfect for in-law accommodations, it includes a bedroom, bathroom, and a den with its private entrance. Organizational bliss awaits in the pantry and primary bedroom closets, both equipped with the convenient California Closet system.
The spacious master suite includes a sitting area and a recently renovated ensuite bathroom complete with a freestanding tub, glass-enclosed shower, and sleek backlit mirrors. Additional modern amenities include a tankless water heater and an electric vehicle charger.
Outside, you'll find a delightful setting for alfresco gatherings on the travertine marble deck alongside a gas-heated saltwater pool with a spa. The fully fenced yard is surrounded by lush landscaping, ensuring privacy and serenity. For added peace of mind, the home is equipped with hurricane-impact windows, sliders, and accordion hurricane shutters.
This property offers an exceptional combination of style, functionality, and security. Don't miss the chance to make it your new home!
Location
State FL
County Brevard
Community Windsor Estates Phase Three
Zoning RESI
Rooms
Other Rooms Den/Library/Office
Interior
Interior Features Ceiling Fans(s), Primary Bedroom Main Floor, Open Floorplan, Walk-In Closet(s), Window Treatments
Heating Central, Electric
Cooling Central Air
Flooring Carpet, Tile, Travertine
Fireplace false
Appliance Dishwasher, Disposal, Dryer, Microwave, Range, Refrigerator, Washer
Exterior
Exterior Feature Hurricane Shutters, Sidewalk
Parking Features Garage Door Opener, Golf Cart Garage
Garage Spaces 2.0
Fence Wood
Pool Heated, In Ground, Salt Water, Screen Enclosure
Community Features Park, Playground, Tennis Courts
Utilities Available Electricity Connected, Natural Gas Connected, Sewer Connected, Water Connected
Amenities Available Basketball Court, Gated, Park, Playground, Tennis Court(s)
View Pool
Roof Type Shingle
Porch Deck, Patio, Porch, Screened
Attached Garage true
Garage true
Private Pool Yes
Building
Lot Description City Limits, Sidewalk, Paved, Private
Entry Level One
Foundation Slab
Lot Size Range 0 to less than 1/4
Sewer Public Sewer
Water Public
Architectural Style Ranch
Structure Type Block,Concrete,Stucco
New Construction false
Others
Pets Allowed Yes
HOA Fee Include Common Area Taxes,Maintenance Grounds
Senior Community No
Ownership Fee Simple
Monthly Total Fees $56
Acceptable Financing Cash, Conventional, FHA, VA Loan
Membership Fee Required Required
Listing Terms Cash, Conventional, FHA, VA Loan
Special Listing Condition None
Read Less Info
Want to know what your home might be worth? Contact us for a FREE valuation!

Our team is ready to help you sell your home for the highest possible price ASAP

© 2024 My Florida Regional MLS DBA Stellar MLS. All Rights Reserved.
Bought with STELLAR NON-MEMBER OFFICE

"My job is to find and attract mastery-based agents to the office, protect the culture, and make sure everyone is happy! "







