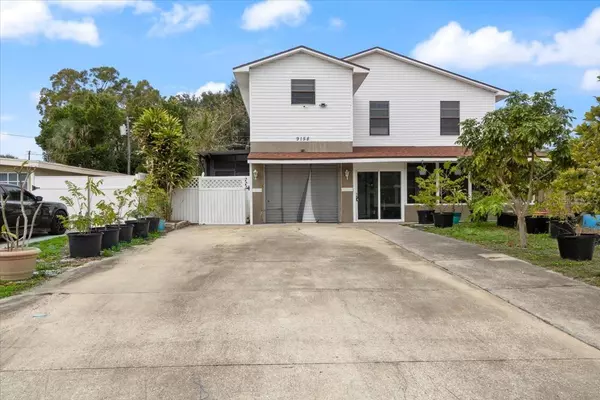$420,000
$448,000
6.3%For more information regarding the value of a property, please contact us for a free consultation.
5 Beds
3 Baths
1,992 SqFt
SOLD DATE : 02/08/2024
Key Details
Sold Price $420,000
Property Type Single Family Home
Sub Type Single Family Residence
Listing Status Sold
Purchase Type For Sale
Square Footage 1,992 sqft
Price per Sqft $210
Subdivision Crestridge 5Th Add
MLS Listing ID U8221602
Sold Date 02/08/24
Bedrooms 5
Full Baths 3
Construction Status Appraisal,Financing,Inspections
HOA Y/N No
Originating Board Stellar MLS
Year Built 1960
Annual Tax Amount $3,213
Lot Size 6,098 Sqft
Acres 0.14
Lot Dimensions 60x100
Property Description
BRING US YOUR CREATIVE OFFERS! MUST SELL BRING ALL LEGIT OFFERS FROM END USER BUYERS! SPECIAL BELOW MARKET RATES MAY BE AVAILABLE WITH THIS PROPERTY & 100% No Money Down NO CLOSING COST FINANCING! Welcome Home! Welcome to the ONLY 5 Bedroom 3 Bath Pool Home with an EXTRA LARGE ONE CAR GARAGE-Garage is NOT CONVERTED to living space or included in the 5 bedrooms. Did I mention this abode has TWO MONSTER DRIVEWAYS-both the driveways on the left and right of this home are party of the property! Under One Million Dollars in the entire city of Seminole! Better yet, This home is under 500K and is Move-In Ready! This 2 story Non-Deed Restricted Mid County Caged Pool Home Mini Compound with a garage-outdoor shower-decorative paver deck, fire pit and room for a huge RV or boat is where your growing family will make some of their fondest memories. Enjoy your car collection? This home has a deep wide double driveway with plenty of street parking for guests. Do you enjoy gardening? Then this is the home for you! The current owners have quite the green thumb and have a lovely selection of mature plants some of which convey. If you enjoy your privacy then this neighborhood and backyard are your oasis from the hustle and bustle of the city. Many Christmas memories have been made at this home and the present owners young one's vibrant joy and energy is evident throughout. Remember a more peaceful time in the world gone past?....Enjoy your enormous screened and enclosed front porch in a neighborhood where neighbors still wave to each other while friends idly pedal by. There is no need to worry about big ticket expenses on this home….The roof and HVAC system on the second floor were both replaced in 2019!!!! The goodies don’t stop on the exterior…Come on inside and you are immediately graced with a well kept space with an open kitchen. The Kitchen has granite countertops, solid wood cabinets, and all the appliances are included. The entire downstairs has spacious volume ceilings to boot! The owners didn’t cheapen out on the upstairs either; the upstairs features new paint, quality vinyl laminate flooring, spacious bathrooms and several upgraded closet doors. This home is walking distance to Bardmoor Elementary school and within 20 minutes to 4 large area shopping malls and countless entertainment venues. Did I mention the beach is less than 15 minutes away! Owners are MOTIVATED and have found another home. Schedule your showing Now! FHA/VA Welcome!
Location
State FL
County Pinellas
Community Crestridge 5Th Add
Zoning R-3
Interior
Interior Features Ceiling Fans(s), High Ceilings, PrimaryBedroom Upstairs, Solid Surface Counters, Solid Wood Cabinets, Walk-In Closet(s)
Heating Central, Electric
Cooling Central Air
Flooring Tile, Vinyl
Furnishings Unfurnished
Fireplace false
Appliance Dryer, Microwave, Range, Refrigerator, Washer
Laundry In Garage
Exterior
Exterior Feature Lighting, Outdoor Shower, Sliding Doors
Parking Features Boat, Driveway, Guest, Parking Pad, Tandem
Garage Spaces 1.0
Fence Fenced, Wood
Pool Gunite, In Ground, Screen Enclosure, Tile
Utilities Available BB/HS Internet Available, Cable Connected, Electricity Connected, Public, Sewer Connected, Water Connected
View Pool
Roof Type Shingle
Porch Covered, Deck, Enclosed, Front Porch, Patio, Rear Porch, Screened
Attached Garage true
Garage true
Private Pool Yes
Building
Lot Description Level, Paved, Unincorporated
Story 2
Entry Level Two
Foundation Slab
Lot Size Range 0 to less than 1/4
Sewer Public Sewer
Water Public
Architectural Style Traditional
Structure Type Block,Stucco
New Construction false
Construction Status Appraisal,Financing,Inspections
Schools
Elementary Schools Bardmoor Elementary-Pn
Middle Schools Osceola Middle-Pn
High Schools Dixie Hollins High-Pn
Others
Pets Allowed Yes
Senior Community No
Ownership Fee Simple
Acceptable Financing Cash, Conventional, FHA, VA Loan
Membership Fee Required None
Listing Terms Cash, Conventional, FHA, VA Loan
Special Listing Condition None
Read Less Info
Want to know what your home might be worth? Contact us for a FREE valuation!

Our team is ready to help you sell your home for the highest possible price ASAP

© 2024 My Florida Regional MLS DBA Stellar MLS. All Rights Reserved.
Bought with CHARLES RUTENBERG REALTY INC

"My job is to find and attract mastery-based agents to the office, protect the culture, and make sure everyone is happy! "







