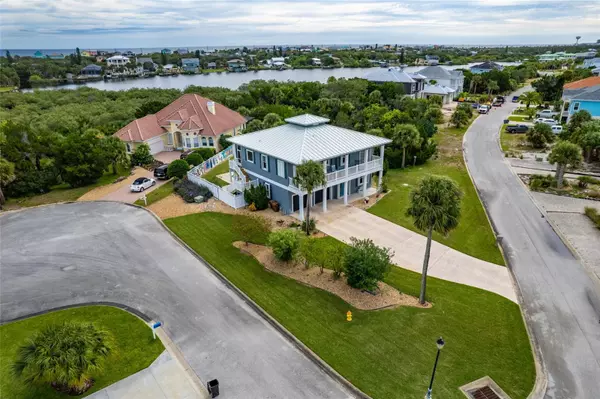$750,000
$849,000
11.7%For more information regarding the value of a property, please contact us for a free consultation.
3 Beds
3 Baths
2,567 SqFt
SOLD DATE : 02/27/2024
Key Details
Sold Price $750,000
Property Type Single Family Home
Sub Type Single Family Residence
Listing Status Sold
Purchase Type For Sale
Square Footage 2,567 sqft
Price per Sqft $292
Subdivision Cedar Island Sub
MLS Listing ID FC295204
Sold Date 02/27/24
Bedrooms 3
Full Baths 2
Half Baths 1
HOA Fees $233/ann
HOA Y/N Yes
Originating Board Stellar MLS
Year Built 2004
Annual Tax Amount $5,297
Lot Size 0.290 Acres
Acres 0.29
Lot Dimensions Irregular
Property Description
Paradise awaits you in this Key West style Flagler Beach pool home. This home is ideal for the family enjoyment and privacy. Corner lot with no neighbors on either side. Downstairs are the secondary bedrooms with easy access to the fenced back yard and pool. The open and airy second level is ideal for entertaining. The kitchen, adorned with elegant quartz countertops, overlooks the family room, with natural light & high ceilings. Enjoy the luxury of both east and west-facing balconies, providing a refreshing coastal breeze. A separate dining area and a delightful eat-in kitchen, ensuring ample room for cherished gatherings. Large backyard has plenty of space for the family or pets to play. Take a dip in the pool after a day at the beach. The generously sized garage accommodates a golf cart or workshop space. Rest easy knowing this home is equipped with storm shutters and a long lasting metal roof. Experience the ultimate in Flagler Beach living with convenient access to the beach, charming shops, delectable dining, and the vibrant local events scene. Whether by bike or golf cart, everything this lively community has to offer is just a leisurely ride away. This solid built concrete block home sits high and dry and is not in a flood prone area. Easy to show, call for your private appointment.
Location
State FL
County Flagler
Community Cedar Island Sub
Zoning SFR-R1
Interior
Interior Features Ceiling Fans(s), Central Vaccum, Crown Molding, Eat-in Kitchen, Open Floorplan, Solid Surface Counters
Heating Central, Electric, Heat Pump
Cooling Central Air
Flooring Laminate, Linoleum
Fireplaces Type Electric
Furnishings Negotiable
Fireplace true
Appliance Dishwasher, Microwave, Range, Refrigerator
Laundry Laundry Room, Upper Level
Exterior
Exterior Feature Balcony, Hurricane Shutters, Irrigation System, Lighting
Parking Features Driveway, Golf Cart Parking, Oversized
Garage Spaces 2.0
Fence Fenced
Pool In Ground
Utilities Available Public, Sprinkler Well
View Y/N 1
Roof Type Metal
Porch Covered, Front Porch, Patio, Rear Porch
Attached Garage true
Garage true
Private Pool Yes
Building
Lot Description Corner Lot, Oversized Lot, Paved
Story 2
Entry Level Two
Foundation Slab
Lot Size Range 1/4 to less than 1/2
Sewer Public Sewer
Water Public
Architectural Style Custom
Structure Type Concrete,Stucco
New Construction false
Others
Pets Allowed Yes
Senior Community No
Ownership Fee Simple
Monthly Total Fees $233
Acceptable Financing Cash, Conventional, FHA, VA Loan
Membership Fee Required Required
Listing Terms Cash, Conventional, FHA, VA Loan
Special Listing Condition None
Read Less Info
Want to know what your home might be worth? Contact us for a FREE valuation!

Our team is ready to help you sell your home for the highest possible price ASAP

© 2024 My Florida Regional MLS DBA Stellar MLS. All Rights Reserved.
Bought with BETTER HOMES & GARDENS RE SYNERGY

"My job is to find and attract mastery-based agents to the office, protect the culture, and make sure everyone is happy! "







