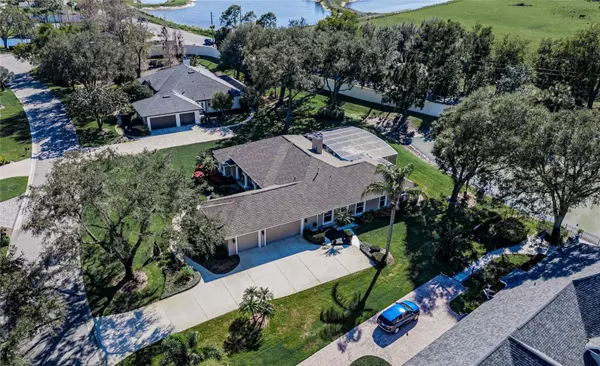$660,000
$675,000
2.2%For more information regarding the value of a property, please contact us for a free consultation.
4 Beds
3 Baths
2,893 SqFt
SOLD DATE : 02/29/2024
Key Details
Sold Price $660,000
Property Type Single Family Home
Sub Type Single Family Residence
Listing Status Sold
Purchase Type For Sale
Square Footage 2,893 sqft
Price per Sqft $228
Subdivision Renaissance
MLS Listing ID P4928966
Sold Date 02/29/24
Bedrooms 4
Full Baths 2
Half Baths 1
Construction Status Inspections
HOA Fees $237/ann
HOA Y/N Yes
Originating Board Stellar MLS
Year Built 2000
Annual Tax Amount $6,405
Lot Size 0.730 Acres
Acres 0.73
Property Description
This remarkable residence is located in the gated and guarded community of Renaissance in Winter Haven Florida. 204 McLean Point is a stunning pool home that offers lake access to the majestic Winter Haven Chain of Lakes. The home sits on 3/4 of a well-manicured and beautifully landscaped acre, and it boasts close to 3,000 sq.ft. of enjoyable living space (4200 total). The floor plan flows easily and as all the main living areas open to the beautifully designed and oh so inviting pool/jacuzzi area, it's perfect for entertaining. The living room features a real wood burning fireplace to add ambiance and some warmth to those rare but still there Florida cool evenings. As you enter the home to the right of the foyer is the formal dining room and to the left, beyond the tall double doors is a 4th room with a built-in closet that allows usage as a 4th bedroom, office or home gym. The oversized great room also has a view of the pool, with sliding glass doors to the lanai. A large gourmet kitchen features an electric glass cook top, built in oven, microwave and breakfast bar, cherry cabinetry, overhead recessed and under counter lighting. The Primary bedroom suite includes a large walk-in closet, generous master bath with a jet tub, double vanities and a walk-in shower. Two additional bedrooms have their own spacious closets with adjoining Jack and Jill bathroom to share. Other amenities include ADT security system; crown molding throughout; luxury vinyl flooring in most rooms, beautiful ceramic tile in all other areas; a breakfast nook with a mitered window view of the pool; A Pentair pool automation system (Intellicenter); gas on demand water heater; in wall tubing pest control system; irrigation system with a well and so much more! Renaissance offers its residence a community basketball court, tennis and pickleball court, playground, and an exclusive neighborhood private boat dock and ramp onto Lake Winterset. It is a Gated community with a guard six days a week. Located minutes from local restaurants, shopping and attractions. Schedule your showing today!
Location
State FL
County Polk
Community Renaissance
Direction W
Rooms
Other Rooms Breakfast Room Separate, Family Room, Formal Dining Room Separate, Formal Living Room Separate, Inside Utility
Interior
Interior Features Ceiling Fans(s), Central Vaccum, High Ceilings, Split Bedroom, Stone Counters, Walk-In Closet(s)
Heating Central
Cooling Central Air
Flooring Ceramic Tile, Luxury Vinyl
Fireplaces Type Living Room, Wood Burning
Fireplace true
Appliance Cooktop, Dishwasher, Disposal, Dryer, Gas Water Heater, Refrigerator, Washer
Laundry Gas Dryer Hookup, Inside, Laundry Room
Exterior
Exterior Feature French Doors, Irrigation System, Lighting, Sliding Doors
Parking Features Driveway, Garage Door Opener, Garage Faces Side, Oversized
Garage Spaces 3.0
Pool Gunite, Heated, In Ground, Lighting, Screen Enclosure
Utilities Available BB/HS Internet Available, Cable Available, Electricity Connected, Public, Sewer Connected, Sprinkler Well
Water Access 1
Water Access Desc Lake,Lake - Chain of Lakes
Roof Type Shingle
Porch Covered, Front Porch, Patio, Screened
Attached Garage true
Garage true
Private Pool Yes
Building
Lot Description In County, Landscaped, Paved
Story 1
Entry Level One
Foundation Slab
Lot Size Range 1/2 to less than 1
Sewer Public Sewer
Water Public, Well
Structure Type Block,Stucco
New Construction false
Construction Status Inspections
Schools
Elementary Schools Chain O Lakes Elem
Middle Schools Denison Middle
High Schools Lake Region High
Others
Pets Allowed Yes
Senior Community No
Ownership Fee Simple
Monthly Total Fees $237
Acceptable Financing Cash, Conventional, FHA, VA Loan
Membership Fee Required Required
Listing Terms Cash, Conventional, FHA, VA Loan
Special Listing Condition None
Read Less Info
Want to know what your home might be worth? Contact us for a FREE valuation!

Our team is ready to help you sell your home for the highest possible price ASAP

© 2024 My Florida Regional MLS DBA Stellar MLS. All Rights Reserved.
Bought with CENTURY 21 MYERS REALTY

"My job is to find and attract mastery-based agents to the office, protect the culture, and make sure everyone is happy! "







