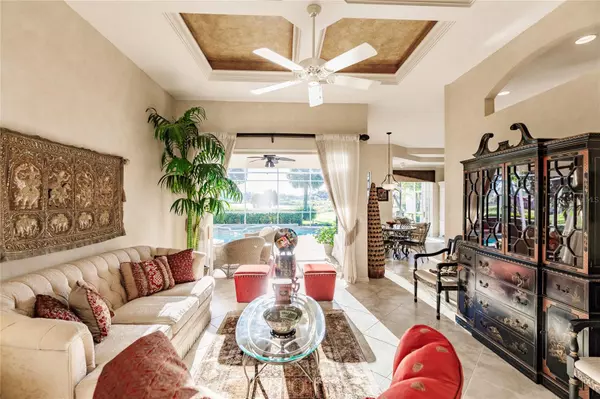$500,000
$529,900
5.6%For more information regarding the value of a property, please contact us for a free consultation.
3 Beds
3 Baths
2,075 SqFt
SOLD DATE : 03/01/2024
Key Details
Sold Price $500,000
Property Type Single Family Home
Sub Type Single Family Residence
Listing Status Sold
Purchase Type For Sale
Square Footage 2,075 sqft
Price per Sqft $240
Subdivision Bobcat Trail
MLS Listing ID C7482273
Sold Date 03/01/24
Bedrooms 3
Full Baths 2
Half Baths 1
Construction Status Other Contract Contingencies
HOA Fees $10/ann
HOA Y/N Yes
Originating Board Stellar MLS
Year Built 2000
Annual Tax Amount $5,794
Lot Size 0.260 Acres
Acres 0.26
Property Description
Welcome to your dream home in the gated community of Bobcat Trail! Once the model home, this exquisite property offers luxury, style, and a million-dollar view of one of the largest lakes in the neighborhood. With convenient access to beaches, major highways, spring training baseball, restaurants, and proximity to four airports, it's the ideal place to call home. This stunning residence features 3 bedrooms and 2 baths, including an additional pool bath and an outdoor shower for added convenience. There is an oversized pool deck with a Pebble Tek finish and a brand-new pool pump motor, ensuring your year-round enjoyment. You can also use this area to bask in the glorious Florida sunsets while relaxing in your jetted spa. The outdoor space is made complete with the kitchen-type area with a wine fridge and gas grill already connected, and you have tons of room for entertaining. Inside, the renovated kitchen with superior-grade stainless appliances makes this home a winner! Beautiful custom tile floors abound and there is lots of storage for all your "stuff." One bedroom, currently being used as an office, features a built-in Murphy bed for versatility. The HVAC system was redone in 2021 and an irrigation system sourced from a well makes for efficient landscaping. This home is not only well-maintained but beautifully designed, offering a combination of elegance and comfort that you won't find anywhere else. Enjoy the Florida lifestyle with the convenience of a community that provides top-notch amenities. Don't miss your chance to own this exceptional property that provides all the features you've been searching for. Call today to schedule a private showing and experience the Bobcat Trail lifestyle!
Location
State FL
County Sarasota
Community Bobcat Trail
Zoning PCDN
Rooms
Other Rooms Breakfast Room Separate, Den/Library/Office, Family Room, Formal Dining Room Separate
Interior
Interior Features Accessibility Features, Ceiling Fans(s), Coffered Ceiling(s), Crown Molding, Eat-in Kitchen, High Ceilings, L Dining, Primary Bedroom Main Floor, Open Floorplan, Stone Counters, Thermostat, Tray Ceiling(s), Walk-In Closet(s), Window Treatments
Heating Electric
Cooling Central Air
Flooring Carpet, Tile
Fireplace true
Appliance Bar Fridge, Built-In Oven, Dishwasher, Disposal, Dryer, Electric Water Heater, Microwave, Refrigerator, Washer
Laundry Laundry Room
Exterior
Exterior Feature Irrigation System, Lighting, Outdoor Grill, Outdoor Shower, Rain Gutters, Sidewalk, Sliding Doors
Garage Spaces 2.0
Pool Deck, Gunite, Heated, In Ground
Community Features Clubhouse, Deed Restrictions, Fitness Center, Gated Community - No Guard, Golf Carts OK, Irrigation-Reclaimed Water, Pool, Sidewalks, Tennis Courts
Utilities Available Cable Connected, Electricity Connected, Natural Gas Connected, Phone Available, Sewer Connected, Sprinkler Well, Street Lights, Underground Utilities, Water Connected
View Y/N 1
Roof Type Tile
Attached Garage false
Garage true
Private Pool Yes
Building
Story 1
Entry Level One
Foundation Slab
Lot Size Range 1/4 to less than 1/2
Sewer Public Sewer
Water Public
Structure Type Concrete,Stucco
New Construction false
Construction Status Other Contract Contingencies
Schools
Elementary Schools Toledo Blade Elementary
Middle Schools Woodland Middle School
High Schools North Port High
Others
Pets Allowed Yes
Senior Community No
Ownership Fee Simple
Monthly Total Fees $10
Acceptable Financing Cash, Conventional
Membership Fee Required Required
Listing Terms Cash, Conventional
Special Listing Condition None
Read Less Info
Want to know what your home might be worth? Contact us for a FREE valuation!

Our team is ready to help you sell your home for the highest possible price ASAP

© 2024 My Florida Regional MLS DBA Stellar MLS. All Rights Reserved.
Bought with RE/MAX HARBOR REALTY

"My job is to find and attract mastery-based agents to the office, protect the culture, and make sure everyone is happy! "







