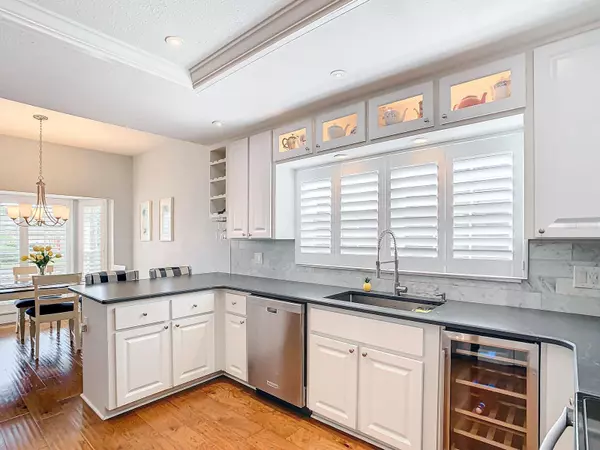$469,000
$469,000
For more information regarding the value of a property, please contact us for a free consultation.
3 Beds
3 Baths
2,338 SqFt
SOLD DATE : 03/06/2024
Key Details
Sold Price $469,000
Property Type Single Family Home
Sub Type Single Family Residence
Listing Status Sold
Purchase Type For Sale
Square Footage 2,338 sqft
Price per Sqft $200
Subdivision Sweetwater Country Club
MLS Listing ID O6168188
Sold Date 03/06/24
Bedrooms 3
Full Baths 2
Half Baths 1
Construction Status Inspections
HOA Fees $4
HOA Y/N Yes
Originating Board Stellar MLS
Year Built 1981
Annual Tax Amount $2,262
Lot Size 6,534 Sqft
Acres 0.15
Property Description
Welcome to your Sweetwater Country Club home! This 3 bedroom 2 and 1/2 bath home has been completely up-dated. The gourmet kitchen features stone countertops, 42 inch cabinets featuring "Shelf Genie" for easy access, stainless steel appliances a wine cooler and plenty of counter space which makes this kitchen perfect for entertaining. The kitchen also opens up to the dining room and family room that features a wet bar and a wood burning fireplace; making it perfect for those cool Florida evenings. Off the family room is a completely enclosed sunroom; giving even more room for entertaining with family and friends. Check out the backyard that opens up to the 4th tee of the Sweetwater Golf Course; featuring a perfectly manicured backyard at all times. The back patio also features pavers and a remote retractable awning. The primary bedroom is spacious and the dual walk in closets have been professionally customized with lots of shelving and storage space. The primary bath is large and has been completely up-dated. The other two bedrooms are also good sized and one of them opens up to a private patio with Hot tub. The closets have plenty of storage. The remaining baths have been up-dated as well. This home also offers: double-pane high performance windows, extra insulation in the attic; as well as, an attic fan, leaf guard gutters, a newer roof, plantation shutters, water softener, pavers both front and back, a well for irrigation and a two-person hot tub. This home is conveniently located and has access to Lake Brantley, Lake Brantley beach, a pavilion, playground and all the other amenities that Sweetwater has to offer. Close to entertainment, restaurants and shopping. Just move right in and enjoy.
Location
State FL
County Orange
Community Sweetwater Country Club
Zoning P-D
Interior
Interior Features Ceiling Fans(s), Crown Molding, Eat-in Kitchen, Living Room/Dining Room Combo, Open Floorplan, Primary Bedroom Main Floor, Solid Surface Counters, Vaulted Ceiling(s), Walk-In Closet(s), Wet Bar, Window Treatments
Heating Central, Electric
Cooling Central Air
Flooring Carpet, Ceramic Tile, Wood
Fireplaces Type Wood Burning
Fireplace true
Appliance Dishwasher, Disposal, Electric Water Heater, Microwave, Range, Refrigerator, Water Softener, Wine Refrigerator
Laundry Electric Dryer Hookup, Laundry Room, Washer Hookup
Exterior
Exterior Feature Awning(s), Irrigation System, Lighting, Rain Gutters, Sidewalk
Garage Spaces 2.0
Utilities Available BB/HS Internet Available, Cable Connected, Electricity Connected, Sewer Connected, Sprinkler Well, Street Lights, Underground Utilities, Water Connected
Waterfront false
View Golf Course
Roof Type Shingle
Porch Patio
Attached Garage true
Garage true
Private Pool No
Building
Lot Description Cul-De-Sac, In County, Landscaped, On Golf Course, Paved
Story 1
Entry Level One
Foundation Slab
Lot Size Range 0 to less than 1/4
Sewer Public Sewer
Water Well
Architectural Style Contemporary
Structure Type Block
New Construction false
Construction Status Inspections
Others
Pets Allowed Cats OK, Dogs OK
Senior Community No
Ownership Fee Simple
Monthly Total Fees $66
Acceptable Financing Cash, Conventional, FHA
Membership Fee Required Required
Listing Terms Cash, Conventional, FHA
Special Listing Condition None
Read Less Info
Want to know what your home might be worth? Contact us for a FREE valuation!

Our team is ready to help you sell your home for the highest possible price ASAP

© 2024 My Florida Regional MLS DBA Stellar MLS. All Rights Reserved.
Bought with REDFIN CORPORATION

"My job is to find and attract mastery-based agents to the office, protect the culture, and make sure everyone is happy! "







