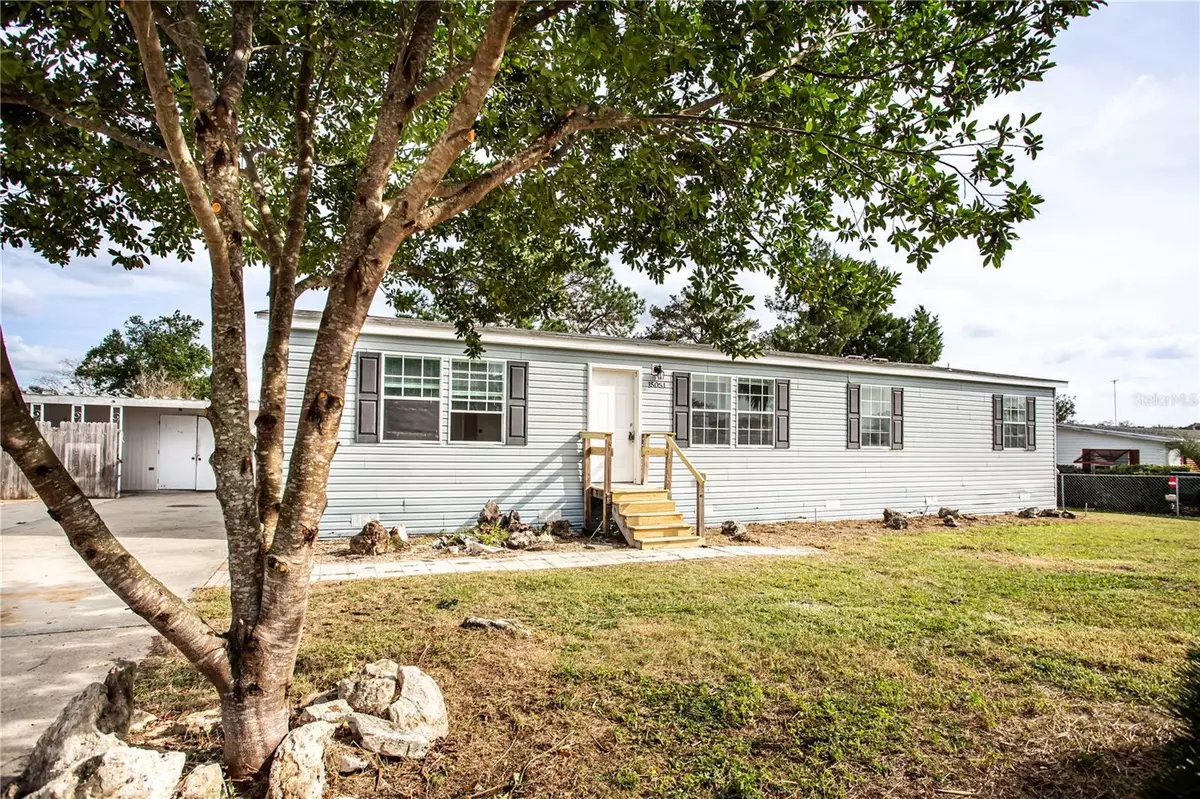$179,000
$179,900
0.5%For more information regarding the value of a property, please contact us for a free consultation.
3 Beds
2 Baths
1,620 SqFt
SOLD DATE : 04/15/2024
Key Details
Sold Price $179,000
Property Type Manufactured Home
Sub Type Manufactured Home - Post 1977
Listing Status Sold
Purchase Type For Sale
Square Footage 1,620 sqft
Price per Sqft $110
Subdivision Lake Weir Harbor Estate
MLS Listing ID W7860303
Sold Date 04/15/24
Bedrooms 3
Full Baths 2
Construction Status Appraisal,Financing,Inspections
HOA Y/N No
Originating Board Stellar MLS
Year Built 2009
Annual Tax Amount $3,392
Lot Size 0.310 Acres
Acres 0.31
Property Description
This amazing updated 3 bed, 2 bath home with new flooring through out, new cabinetry, counter tops, stainless steel appliances, freshly painted interior, new vanity in primary bath, new toilets, and new blinds. This lovely home offers you an open floor plan a living room, dining room, updated kitchen and inside laundry room. Split bedroom with a spacious primary with an en suite that features a shower, separate soaker tub and duel sinks. The back deck is ready for entertain and BBQs. The yard offers you a partially fenced in backyard for privacy and there is a shed for extra storage. This beautiful home is located closes to all of the shopping, dining, and entertainment. 4.5 miles to Eatons Beach on Lake Weir, and HWY 4.6 Miles to HWY 42. Close to Villages for all your medical needs. Imagine yourself living here and enjoying the Florida life style.
Location
State FL
County Marion
Community Lake Weir Harbor Estate
Zoning R4
Rooms
Other Rooms Inside Utility
Interior
Interior Features Ceiling Fans(s), Kitchen/Family Room Combo, Open Floorplan, Solid Wood Cabinets, Split Bedroom, Walk-In Closet(s)
Heating Electric
Cooling Central Air
Flooring Luxury Vinyl
Furnishings Unfurnished
Fireplace false
Appliance Dishwasher, Microwave, Range, Refrigerator
Laundry Inside, Laundry Room
Exterior
Exterior Feature Storage
Parking Features Driveway
Fence Wood
Utilities Available BB/HS Internet Available, Cable Available, Electricity Connected
Roof Type Shingle
Porch Deck, Rear Porch
Garage false
Private Pool No
Building
Lot Description Paved
Entry Level One
Foundation Crawlspace
Lot Size Range 1/4 to less than 1/2
Sewer Septic Tank
Water Well
Structure Type Vinyl Siding
New Construction false
Construction Status Appraisal,Financing,Inspections
Schools
Elementary Schools Harbour View Elementary School
Middle Schools Lake Weir Middle School
High Schools Lake Weir High School
Others
Pets Allowed Yes
Senior Community No
Ownership Fee Simple
Acceptable Financing Cash, Conventional
Listing Terms Cash, Conventional
Special Listing Condition None
Read Less Info
Want to know what your home might be worth? Contact us for a FREE valuation!

Our team is ready to help you sell your home for the highest possible price ASAP

© 2025 My Florida Regional MLS DBA Stellar MLS. All Rights Reserved.
Bought with BB GROUP REALTY CORP
"My job is to find and attract mastery-based agents to the office, protect the culture, and make sure everyone is happy! "







