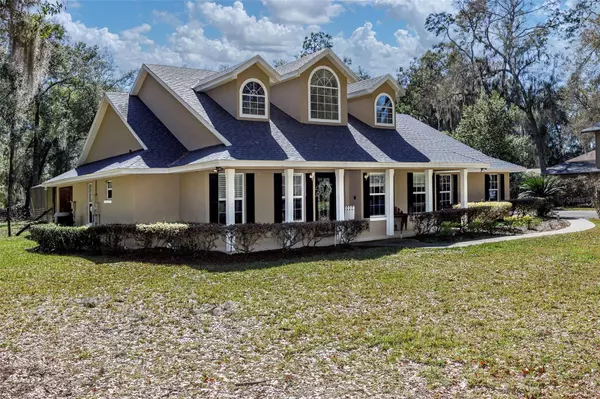$607,000
$625,000
2.9%For more information regarding the value of a property, please contact us for a free consultation.
3 Beds
2 Baths
1,968 SqFt
SOLD DATE : 04/15/2024
Key Details
Sold Price $607,000
Property Type Single Family Home
Sub Type Single Family Residence
Listing Status Sold
Purchase Type For Sale
Square Footage 1,968 sqft
Price per Sqft $308
Subdivision Whitcombs
MLS Listing ID G5078702
Sold Date 04/15/24
Bedrooms 3
Full Baths 2
Construction Status Inspections
HOA Y/N No
Originating Board Stellar MLS
Year Built 2000
Annual Tax Amount $3,262
Lot Size 1.220 Acres
Acres 1.22
Property Description
Back On The Market - It's Your Lucky Day!! Welcome To 466 Cassady... 1.22 Acres of Country Living... City Utilities... Saltwater Pool... Huge 50x35 workshop/barn with electric... 4 Year Old Roof... New Garage Door Opener... What's Not To Love! This beautiful home can be decorated to your style from farmhouse to contemporary. The long driveway with mature oaks and azealea bushes bring you to a welcoming front covered porch and lead glass entry door with a dormer for extra natural light. Step inside to the open floorplan, vaulted ceilings, split floorplan & french doors that open up to the inviting pool area for never ending entertainment. Did I mention the backyard is fully fenced for extra security and the 50x35 workshop/barn has spray insulation (35x35 of which is heated & cooled) 2 walk in doors & a roll up door. Plenty of room for the mower & THE TOYS! Have You Called Your Realtor Yet To Schedule Your Showing? No Realtor? Call me, Let's Make An Offer. Appraisal was completed by previous buyer, so we are good to go.
Location
State FL
County Lake
Community Whitcombs
Zoning R-15
Rooms
Other Rooms Breakfast Room Separate, Formal Dining Room Separate
Interior
Interior Features High Ceilings, Open Floorplan, Primary Bedroom Main Floor, Split Bedroom, Vaulted Ceiling(s), Walk-In Closet(s)
Heating Central
Cooling Central Air
Flooring Ceramic Tile
Fireplace false
Appliance Dishwasher, Electric Water Heater, Range, Refrigerator
Laundry Inside, Laundry Room
Exterior
Exterior Feature French Doors
Garage Spaces 2.0
Fence Fenced
Pool Salt Water
Utilities Available Cable Connected, Electricity Connected, Public, Sewer Connected
Roof Type Shingle
Attached Garage true
Garage true
Private Pool Yes
Building
Entry Level One
Foundation Slab
Lot Size Range 1 to less than 2
Sewer Public Sewer
Water Public
Architectural Style Contemporary
Structure Type Block
New Construction false
Construction Status Inspections
Others
Senior Community No
Ownership Fee Simple
Acceptable Financing Cash, Conventional, FHA, USDA Loan, VA Loan
Listing Terms Cash, Conventional, FHA, USDA Loan, VA Loan
Special Listing Condition None
Read Less Info
Want to know what your home might be worth? Contact us for a FREE valuation!

Our team is ready to help you sell your home for the highest possible price ASAP

© 2024 My Florida Regional MLS DBA Stellar MLS. All Rights Reserved.
Bought with CENTURY 21 LIGHTHOUSE REALTY

"My job is to find and attract mastery-based agents to the office, protect the culture, and make sure everyone is happy! "







