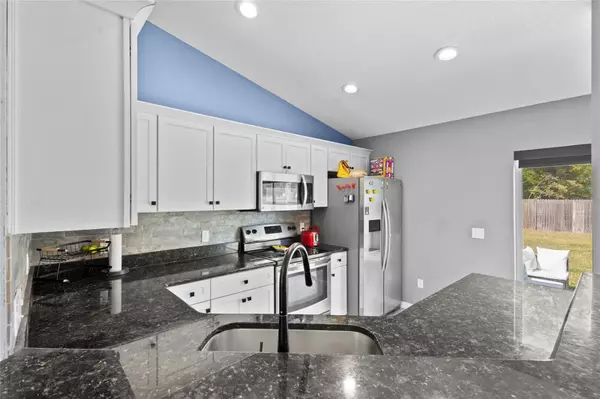$267,000
$269,500
0.9%For more information regarding the value of a property, please contact us for a free consultation.
3 Beds
2 Baths
1,272 SqFt
SOLD DATE : 04/24/2024
Key Details
Sold Price $267,000
Property Type Single Family Home
Sub Type Single Family Residence
Listing Status Sold
Purchase Type For Sale
Square Footage 1,272 sqft
Price per Sqft $209
Subdivision Orange Blossom Hills Un 11
MLS Listing ID O6188626
Sold Date 04/24/24
Bedrooms 3
Full Baths 2
Construction Status Appraisal,Financing,Inspections
HOA Y/N No
Originating Board Stellar MLS
Year Built 2017
Annual Tax Amount $1,777
Lot Size 9,583 Sqft
Acres 0.22
Lot Dimensions 75x125
Property Description
This beautiful home offers a perfect blend of comfort and style. Boasting 3 bedrooms, 2 bathrooms, and 1,278 sqft of living space, this property is sure to impress! The master suite has a spacious walk-in closet, updated full bath, and provides a high level of privacy. The open floor plan seamlessly connects the living room to the dining area, creating a perfect space for entertaining guests or enjoying family dinners. No HOA! This property offers the perfect blend of luxury and convenience with direct access to main highways. Escape the hustle and bustle of city life and embrace the tranquility of this charming home that is situated with no through traffic, located near public boat ramps, bike trails, Ocala National Forest, and The Villages. This home also features a smart google home system, Custom Window Covering, Saint Augustine grass, smart irrigation system, extended backyard slab, Hot tub electric plug and energy efficient lighting throughout the entire home.
Location
State FL
County Marion
Community Orange Blossom Hills Un 11
Zoning R1
Interior
Interior Features Attic Fan, Built-in Features, Ceiling Fans(s), Crown Molding, High Ceilings, Open Floorplan, Skylight(s), Smart Home, Split Bedroom, Stone Counters, Thermostat, Vaulted Ceiling(s), Walk-In Closet(s), Window Treatments
Heating Central
Cooling Central Air
Flooring Laminate, Tile
Fireplace false
Appliance Built-In Oven, Cooktop, Dishwasher, Dryer, Electric Water Heater, Freezer, Ice Maker, Microwave, Range, Refrigerator, Washer, Water Filtration System, Water Purifier
Laundry Inside, Laundry Closet
Exterior
Exterior Feature Rain Gutters, Sliding Doors, Sprinkler Metered
Garage Spaces 2.0
Fence Wood
Utilities Available Cable Connected, Electricity Connected, Fiber Optics, Sprinkler Well, Water Connected
Roof Type Shingle
Attached Garage true
Garage true
Private Pool No
Building
Story 1
Entry Level One
Foundation Slab
Lot Size Range 0 to less than 1/4
Sewer Septic Tank
Water Private, Well
Structure Type Block
New Construction false
Construction Status Appraisal,Financing,Inspections
Schools
Elementary Schools Harbour View Elementary School
Middle Schools Lake Weir Middle School
High Schools Lake Weir High School
Others
Senior Community No
Ownership Fee Simple
Acceptable Financing Cash, Conventional, FHA, VA Loan
Listing Terms Cash, Conventional, FHA, VA Loan
Special Listing Condition None
Read Less Info
Want to know what your home might be worth? Contact us for a FREE valuation!

Our team is ready to help you sell your home for the highest possible price ASAP

© 2024 My Florida Regional MLS DBA Stellar MLS. All Rights Reserved.
Bought with REALTY EXECUTIVES IN THE VILLAGES

"My job is to find and attract mastery-based agents to the office, protect the culture, and make sure everyone is happy! "







