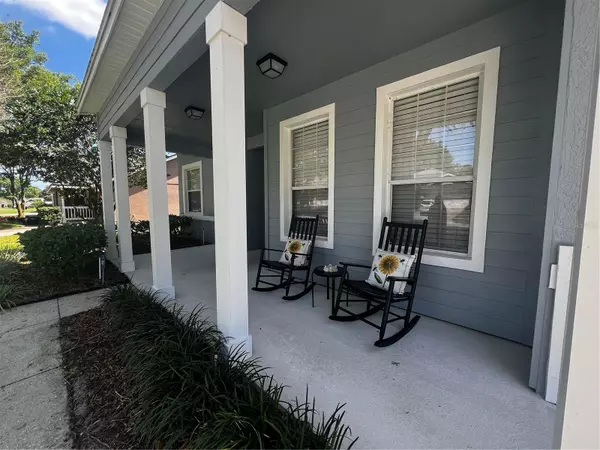$494,900
$494,900
For more information regarding the value of a property, please contact us for a free consultation.
3 Beds
3 Baths
2,397 SqFt
SOLD DATE : 05/03/2024
Key Details
Sold Price $494,900
Property Type Single Family Home
Sub Type Single Family Residence
Listing Status Sold
Purchase Type For Sale
Square Footage 2,397 sqft
Price per Sqft $206
Subdivision Errol Vista Estates
MLS Listing ID O6190095
Sold Date 05/03/24
Bedrooms 3
Full Baths 2
Half Baths 1
HOA Fees $44/ann
HOA Y/N Yes
Originating Board Stellar MLS
Year Built 1998
Annual Tax Amount $1,925
Lot Size 8,712 Sqft
Acres 0.2
Property Description
Welcome to THE VISTAS, a small subdivision within the gorgeous ERROL ESTATE neighborhood of Apopka. This beautiful 3 BD/2.5BA POOL HOME has wonderful curb appeal and 2400 SQ FT of living space. Relax on the large COVERED FRONT PORCH and enjoy the serenity of this quiet 1 loop community with NO DRIVE THRU TRAFFIC. Upon entering through the front door, you will immediately notice the open and airy feeling provided by the soaring 2 STORY VAULTED CEILING. The generously sized kitchen has ample cabinetry with GRANITE COUNTERTOPS, STAINLESS STEEL APPLIANCES, and a CLOSET PANTRY. A breakfast bar overlooks the large living/dining room combination. The master bedroom is conveniently located downstairs and has a WALK-IN CLOSET and an ADDITIONAL STORAGE CLOSET under the stairs. The huge master bathroom has HIS & HERS VANITIES, GARDEN TUB, SEPARATE WALK-IN SHOWER, and an enclosed water closet for added privacy. Also downstairs is a 1/2 bath for guests and a laundry room with INCLUDED LG WASHER/DRYER SET. Upstairs is a massive OPEN LOFT that can be used as a playroom, game room, or a 2nd living space. The loft is flanked by 2 spacious bedrooms and a full bathroom. Outside in the backyard is a COVERED PORCH overlooking the sparkling SCREEN-ENCLOSED SWIMMING POOL...perfect for a day of family fun in the sun or a relaxing evening under the stars. For added peace of mind, this home has NEW EXTERIOR PAINT AND A NEW ROOF (2020), and a NEWER LENNOX 5 TON A/C with programmable Honeywell thermostat. This beautiful home is move-in ready and waiting for its new owners!
Location
State FL
County Orange
Community Errol Vista Estates
Zoning RMF
Interior
Interior Features Vaulted Ceiling(s)
Heating Heat Pump
Cooling Central Air
Flooring Carpet, Ceramic Tile
Furnishings Unfurnished
Fireplace false
Appliance Dishwasher, Disposal, Dryer, Electric Water Heater, Range, Refrigerator, Trash Compactor
Laundry Corridor Access
Exterior
Exterior Feature Awning(s), Irrigation System, Lighting, Private Mailbox, Rain Gutters, Sidewalk, Sliding Doors
Garage Spaces 2.0
Fence Fenced, Wood
Pool Deck, Gunite, In Ground, Lighting, Screen Enclosure
Utilities Available Cable Available, Electricity Available, Electricity Connected, Fiber Optics, Phone Available, Sewer Available, Sewer Connected, Sprinkler Recycled, Water Connected
Roof Type Shingle
Porch Covered, Enclosed, Front Porch, Patio, Rear Porch, Screened
Attached Garage true
Garage true
Private Pool Yes
Building
Lot Description City Limits, Landscaped, Near Golf Course, Sidewalk, Paved
Entry Level Two
Foundation Slab
Lot Size Range 0 to less than 1/4
Sewer Public Sewer
Water Public
Architectural Style Traditional
Structure Type Block,Stucco
New Construction false
Schools
Elementary Schools Apopka Elem
Middle Schools Wolf Lake Middle
High Schools Apopka High
Others
Pets Allowed Yes
Senior Community No
Ownership Fee Simple
Monthly Total Fees $44
Acceptable Financing Cash, Conventional, FHA
Membership Fee Required Required
Listing Terms Cash, Conventional, FHA
Special Listing Condition None
Read Less Info
Want to know what your home might be worth? Contact us for a FREE valuation!

Our team is ready to help you sell your home for the highest possible price ASAP

© 2024 My Florida Regional MLS DBA Stellar MLS. All Rights Reserved.
Bought with RE/MAX TOWN & COUNTRY REALTY

"My job is to find and attract mastery-based agents to the office, protect the culture, and make sure everyone is happy! "







