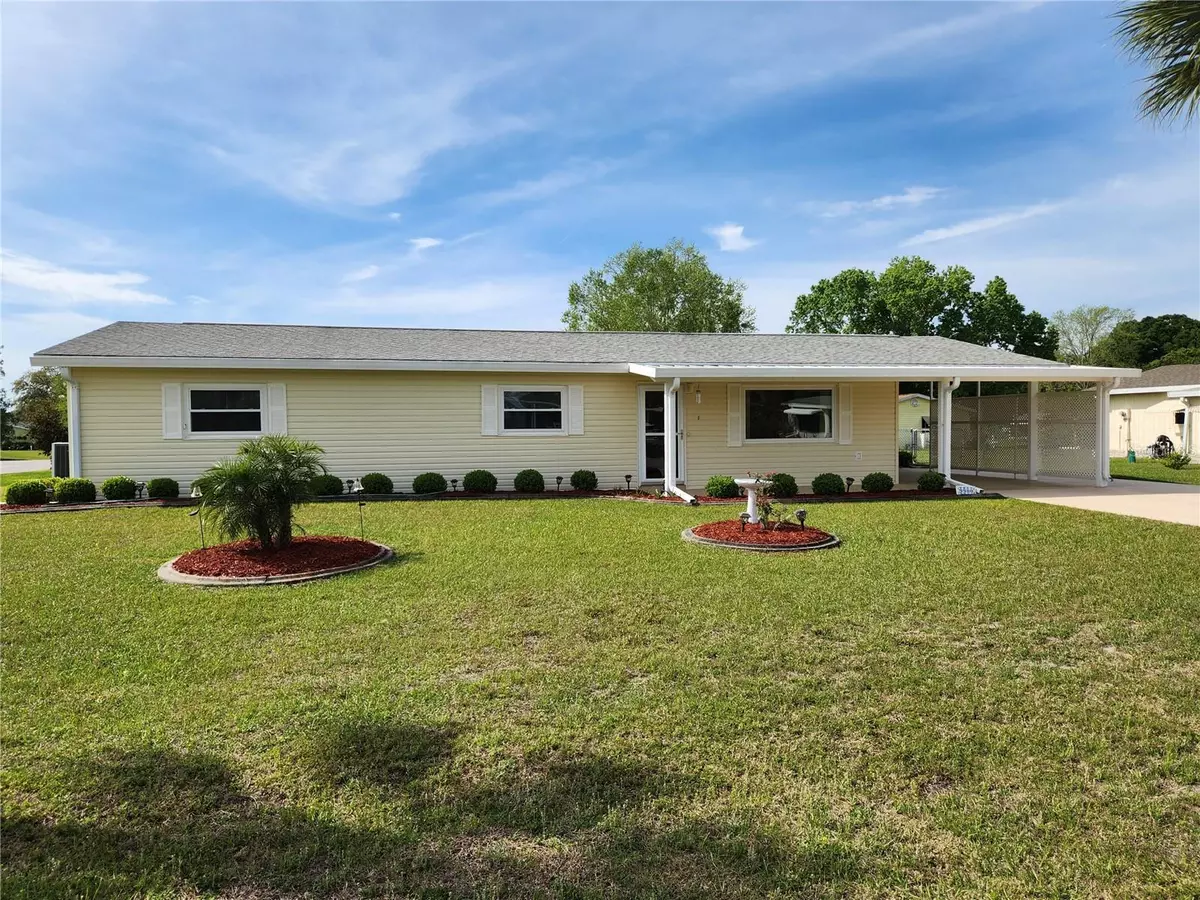$185,000
$189,900
2.6%For more information regarding the value of a property, please contact us for a free consultation.
2 Beds
2 Baths
1,352 SqFt
SOLD DATE : 05/03/2024
Key Details
Sold Price $185,000
Property Type Single Family Home
Sub Type Single Family Residence
Listing Status Sold
Purchase Type For Sale
Square Footage 1,352 sqft
Price per Sqft $136
Subdivision Pine Run
MLS Listing ID OM675931
Sold Date 05/03/24
Bedrooms 2
Full Baths 2
Construction Status Financing,Inspections
HOA Fees $142/mo
HOA Y/N Yes
Originating Board Stellar MLS
Year Built 1984
Annual Tax Amount $3,474
Lot Size 9,583 Sqft
Acres 0.22
Lot Dimensions 96x100
Property Description
BEAUTIFUL CURB APPEAL ON THIS VERY WELL CARED FOR HOME IN PINE RUN. ONLY TWO BEDROOM HOME IN PINE RUN FEATURING A LIVINGROOM, PLUS A FAMILY ROOM IN THE ORIGNAL FLOORPLAN. ALL ROOM SIZES ADDED TO LISTING FEATURES. LIVING ROOM IS VERY SPACIOUS FEATURING A LARGE PICTURE WINDOW THAT ALLOWS ADDITIONAL LIGHT TO FLOW INTO HOME. KITCHEN LARGE ENOUGHT FOR SEVERAL PEOPLE TO WORK IN AT ONE TIME, AND FEATURES A BREAKFAST BAR. FAMILY ROOM IS JUST OFF THE KITCHEN WITH ACCESS TO THE GLASS ENCLOSED FLORIDA ROOM. MASTER BEDROOM GOOD SIZE AND FEATURES TWO WALK IN CLOSETS, MASTER BATH HAS ROOMY VANITY WITH SINK, WALK IN SHOWER, PLUS LINEN CLOSET. GUEST BEDROOM ALSO GOOD SIZE. LAUNDRY ROOM CAN BE ACCESSED WITHOUT GOING OUTSIDE,AND HAS ADDITIONAL STORAGE SPACE. HOME FEATURES UPDATED WINDOWS , ROOF IN 2012, AC IN 2009. BACKYARD ALSO HAS CHAINLINK FENCING. ADDITIONALLY BESIDES THE COVERED CARPORT, YOUR NEW HOME ALSO HAS ENOUGHT UNCOVERED PARKING FOR ANOTHER THREE PLUS VEHICLES. LETS NOT FORGET THE VINYL SIDING MAKES FOR LOW MAINTANCE. PROPERTY NOT UNDER HOMESTEAD.
Location
State FL
County Marion
Community Pine Run
Zoning R2
Interior
Interior Features Eat-in Kitchen, Kitchen/Family Room Combo, Living Room/Dining Room Combo, Primary Bedroom Main Floor, Thermostat, Walk-In Closet(s), Window Treatments
Heating Central, Electric
Cooling Central Air
Flooring Carpet, Ceramic Tile
Fireplace false
Appliance Dishwasher, Dryer, Electric Water Heater, Microwave, Range, Refrigerator, Washer
Laundry Laundry Room
Exterior
Exterior Feature Rain Gutters, Storage
Community Features Clubhouse, Pool, Tennis Courts
Utilities Available Cable Available, Electricity Connected, Water Connected
Amenities Available Clubhouse, Pool, Recreation Facilities, Shuffleboard Court, Tennis Court(s)
Roof Type Shingle
Attached Garage false
Garage false
Private Pool No
Building
Story 1
Entry Level One
Foundation Slab
Lot Size Range 0 to less than 1/4
Sewer Septic Tank
Water Public
Structure Type Vinyl Siding,Wood Frame
New Construction false
Construction Status Financing,Inspections
Others
Pets Allowed Cats OK, Dogs OK
HOA Fee Include Trash
Senior Community Yes
Pet Size Large (61-100 Lbs.)
Ownership Fee Simple
Monthly Total Fees $142
Acceptable Financing Cash, Conventional
Membership Fee Required Required
Listing Terms Cash, Conventional
Num of Pet 2
Special Listing Condition None
Read Less Info
Want to know what your home might be worth? Contact us for a FREE valuation!

Our team is ready to help you sell your home for the highest possible price ASAP

© 2024 My Florida Regional MLS DBA Stellar MLS. All Rights Reserved.
Bought with GAILEY ENTERPRISES REAL ESTATE

"My job is to find and attract mastery-based agents to the office, protect the culture, and make sure everyone is happy! "







