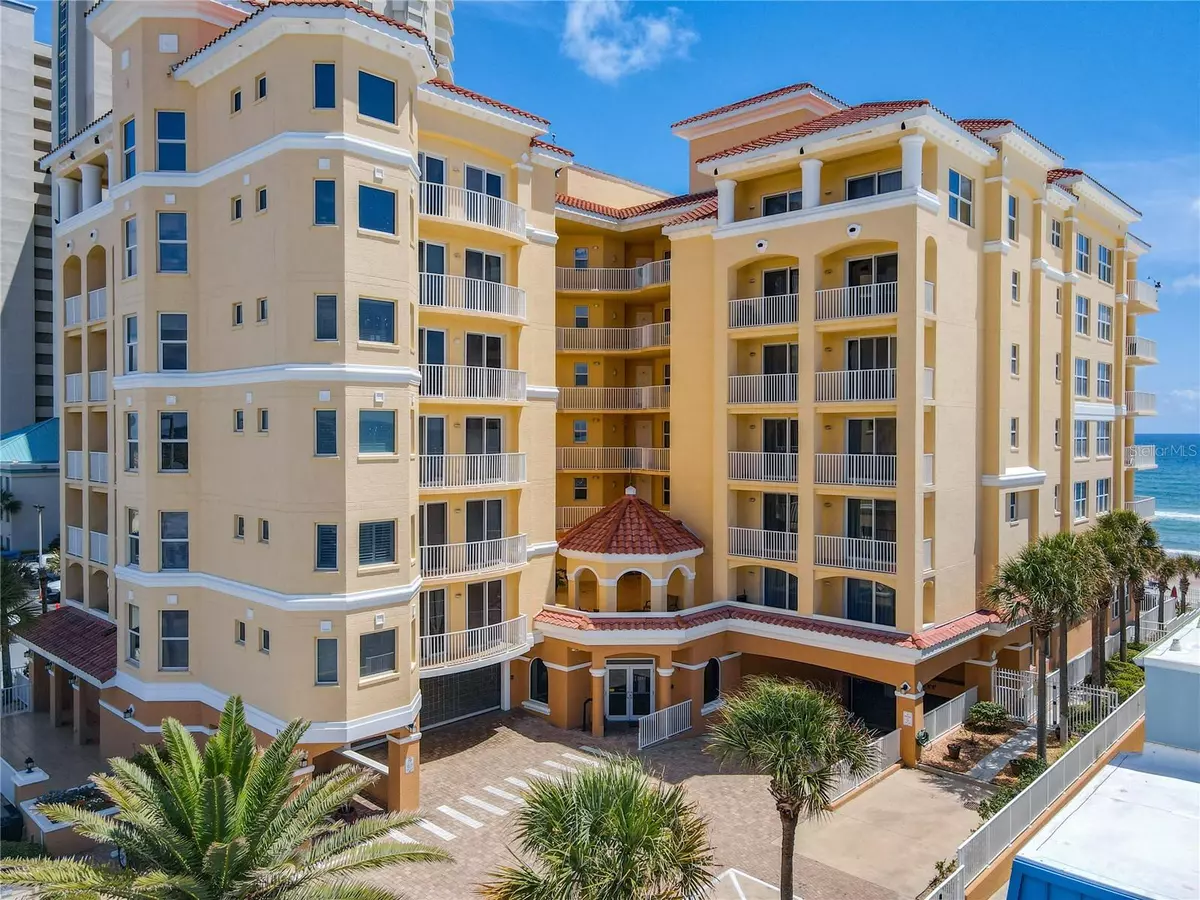$700,000
$775,000
9.7%For more information regarding the value of a property, please contact us for a free consultation.
3 Beds
3 Baths
2,081 SqFt
SOLD DATE : 05/14/2024
Key Details
Sold Price $700,000
Property Type Condo
Sub Type Condominium
Listing Status Sold
Purchase Type For Sale
Square Footage 2,081 sqft
Price per Sqft $336
Subdivision Marbella Condo Per
MLS Listing ID V4932941
Sold Date 05/14/24
Bedrooms 3
Full Baths 3
Condo Fees $1,375
HOA Y/N No
Originating Board Stellar MLS
Year Built 2007
Annual Tax Amount $5,975
Lot Size 0.600 Acres
Acres 0.6
Property Description
DIRECT OCEANFRONT CONDO AT THE EXCLUSIVE MARBELLA! SPECTACULAR 6TH FLOOR VIEW OF THE OCEAN! 26FT BALCONY WITH AN ELECTRIC GRILL. HUGE MAIN BEDROOM OVERLOOKING THE OCEAN AND ATTACHED TO THE BALCONY. THIS CONDO HAS 2 ENSUITS. THE MASTER AND THE SECOND BEDROOM BOTH WITH BIG WALK IN CLOSETS. THIS EXECUTIVE RESIDENCE HAS 9FT CEILINGS, HARD WOOD CABINETS, GRANITE COUNTERTOPS, AND A LARGE CHEF KITCHEN. THE LIVING ROOM OVERLOOKS THE OCEAN AND HAS AN ELECTRIC FIREPLACE FOR THOSE QUAINT QUIET EVENINGS. EVERYTHING IS OF THE BEST QUALITY INCLUDING A WALL OVEN, WINE COOLER, HO MICROWAVE, AND DISHWASHER. THE 3RD BEDROOM IS 12 X 11 WITH DOUBLE CLOSETS AND HAS A 3RD BATHROOM RIGHT NEXT TO IT WITH A WALK IN TILED SHOWER. THIS METICULOUS CONDO IS THE PERFECT PLACE TO CALL YOUR DREAM HOME!!
Location
State FL
County Volusia
Community Marbella Condo Per
Zoning RESI
Interior
Interior Features Ceiling Fans(s), Crown Molding, Dry Bar, Elevator, High Ceilings, Primary Bedroom Main Floor, Open Floorplan
Heating Central, Electric
Cooling Central Air
Flooring Carpet, Tile
Fireplace true
Appliance Cooktop, Dishwasher, Disposal, Dryer, Electric Water Heater, Exhaust Fan, Freezer, Microwave, Washer
Exterior
Exterior Feature Balcony, Dog Run, Outdoor Grill, Shade Shutter(s)
Garage Spaces 1.0
Pool Deck, Heated, In Ground
Community Features Buyer Approval Required, Clubhouse, Fitness Center, Pool
Utilities Available Cable Connected, Electricity Connected, Public
Amenities Available Cable TV, Clubhouse, Elevator(s), Fitness Center, Lobby Key Required, Maintenance, Pool, Spa/Hot Tub
Waterfront Description Beach Front,Gulf/Ocean
View Y/N 1
Water Access 1
Water Access Desc Beach,Gulf/Ocean
View Pool, Water
Roof Type Tile
Porch Porch
Attached Garage false
Garage true
Private Pool Yes
Building
Story 7
Entry Level One
Foundation Block, Slab
Sewer Public Sewer
Water Public
Architectural Style Mediterranean
Structure Type Concrete,Stucco
New Construction false
Others
Pets Allowed Cats OK, Dogs OK
HOA Fee Include Cable TV,Insurance,Internet,Maintenance Structure,Maintenance Grounds,Maintenance,Management,Pest Control,Sewer,Trash,Water
Senior Community No
Pet Size Medium (36-60 Lbs.)
Ownership Condominium
Monthly Total Fees $1, 375
Acceptable Financing Cash, Conventional, FHA, VA Loan
Membership Fee Required Required
Listing Terms Cash, Conventional, FHA, VA Loan
Num of Pet 2
Special Listing Condition None
Read Less Info
Want to know what your home might be worth? Contact us for a FREE valuation!

Our team is ready to help you sell your home for the highest possible price ASAP

© 2024 My Florida Regional MLS DBA Stellar MLS. All Rights Reserved.
Bought with REALTY PROS ASSURED

"My job is to find and attract mastery-based agents to the office, protect the culture, and make sure everyone is happy! "







