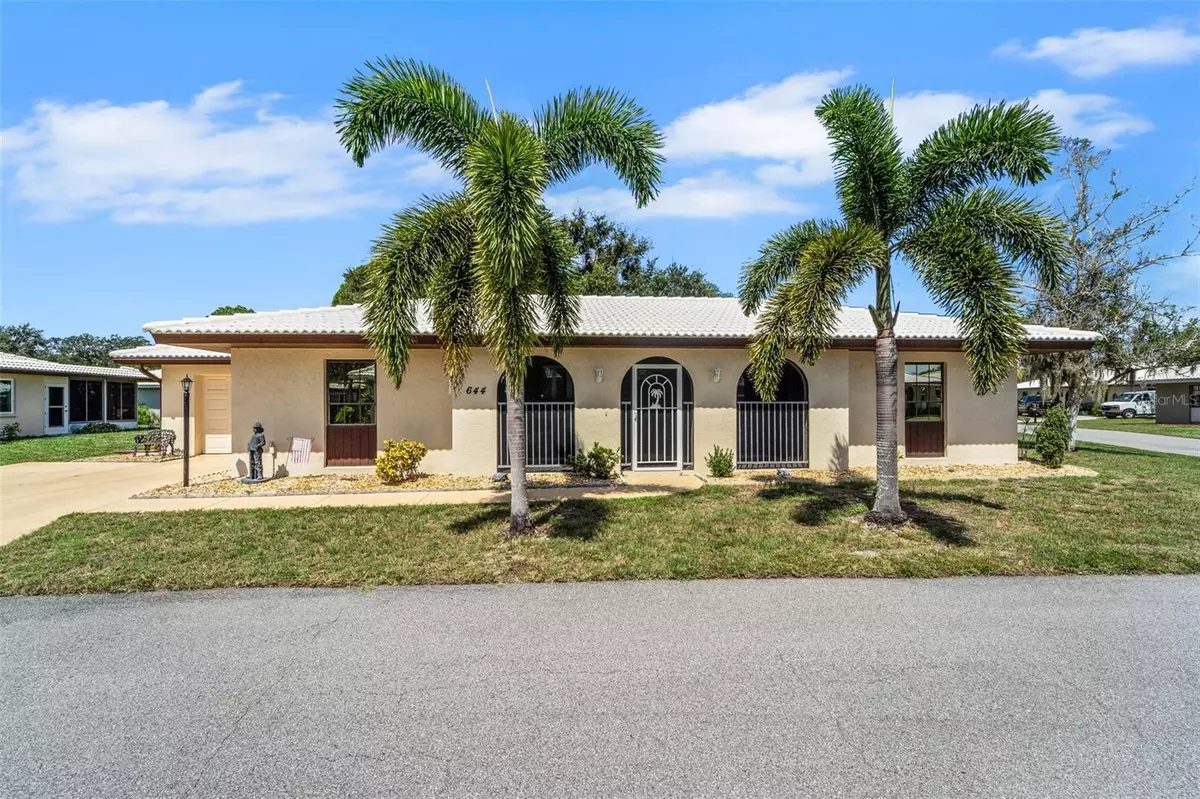$275,000
$309,900
11.3%For more information regarding the value of a property, please contact us for a free consultation.
2 Beds
2 Baths
1,974 SqFt
SOLD DATE : 05/20/2024
Key Details
Sold Price $275,000
Property Type Single Family Home
Sub Type Villa
Listing Status Sold
Purchase Type For Sale
Square Footage 1,974 sqft
Price per Sqft $139
Subdivision Sorrento Villas 6
MLS Listing ID A4581875
Sold Date 05/20/24
Bedrooms 2
Full Baths 2
Condo Fees $589
Construction Status Inspections,Other Contract Contingencies
HOA Fees $12/ann
HOA Y/N Yes
Originating Board Stellar MLS
Year Built 1990
Annual Tax Amount $1,192
Property Description
PRICED TO SELL!!! Introducing a Rare Gem in Sorrento East: Constructed in 1990, this free-standing villa offers an expansive 1974 sqft of living space, distinguishing it as one of the newer and more generously sized homes in this highly coveted community. The well-thought-out split floor plan includes not one, but two master suites, providing unparalleled comfort and privacy. With an inviting eat-in kitchen, dining room, and a versatile bonus room that can easily serve as a den, office, or study, this villa caters to every aspect of modern living. Beyond its spaciousness, the interior has been meticulously maintained and is entirely free from popcorn ceilings. Your peace of mind is further assured by the recent AC unit replacement in 2020 and the association's tile roof replacement in 2012. Step into the Florida lifestyle at its best as sliding glass doors gracefully pocket, revealing a screened-in lanai, perfect for savoring your morning coffee. Additionally, a front screened-in porch enhances the curb appeal and versatility of this extraordinary home. Conveniently located just minutes from restaurants, shopping, and the exquisite Gulf Beaches, seize this rare opportunity to transform this Sorrento East villa into your own haven of comfort and style. Available furnished/turnkey
Location
State FL
County Sarasota
Community Sorrento Villas 6
Zoning RSF3
Rooms
Other Rooms Bonus Room, Den/Library/Office, Family Room, Formal Dining Room Separate, Inside Utility
Interior
Interior Features Cathedral Ceiling(s), Ceiling Fans(s), Eat-in Kitchen, High Ceilings, Open Floorplan, Skylight(s), Split Bedroom, Thermostat, Walk-In Closet(s), Window Treatments
Heating Central, Other
Cooling Central Air
Flooring Carpet, Tile, Vinyl
Fireplace false
Appliance Dishwasher, Dryer, Electric Water Heater, Microwave, Range, Refrigerator, Washer
Laundry Inside, Laundry Room
Exterior
Exterior Feature Lighting, Sliding Doors
Parking Features Driveway, Garage Door Opener, Parking Pad
Garage Spaces 1.0
Community Features Buyer Approval Required, Deed Restrictions
Utilities Available BB/HS Internet Available, Cable Connected, Electricity Connected, Fire Hydrant, Public, Sewer Connected, Underground Utilities, Water Connected
View Park/Greenbelt
Roof Type Tile
Porch Covered, Enclosed, Front Porch, Rear Porch, Screened
Attached Garage true
Garage true
Private Pool No
Building
Lot Description Corner Lot, Greenbelt, In County, Paved, Private
Story 1
Entry Level One
Foundation Slab
Lot Size Range Non-Applicable
Sewer Public Sewer
Water Public
Structure Type Block,Stucco
New Construction false
Construction Status Inspections,Other Contract Contingencies
Schools
Elementary Schools Laurel Nokomis Elementary
Middle Schools Venice Area Middle
High Schools Venice Senior High
Others
Pets Allowed Number Limit, Yes
HOA Fee Include Common Area Taxes,Escrow Reserves Fund,Maintenance Structure,Maintenance Grounds,Management,Private Road
Senior Community No
Ownership Condominium
Monthly Total Fees $614
Acceptable Financing Cash, Conventional
Membership Fee Required Optional
Listing Terms Cash, Conventional
Num of Pet 2
Special Listing Condition None
Read Less Info
Want to know what your home might be worth? Contact us for a FREE valuation!

Our team is ready to help you sell your home for the highest possible price ASAP

© 2024 My Florida Regional MLS DBA Stellar MLS. All Rights Reserved.
Bought with BRIGHT REALTY

"My job is to find and attract mastery-based agents to the office, protect the culture, and make sure everyone is happy! "







