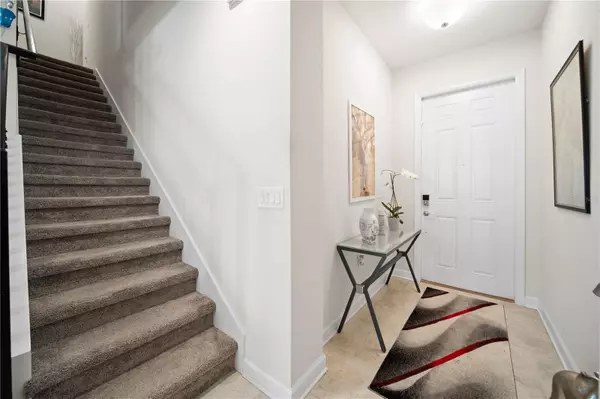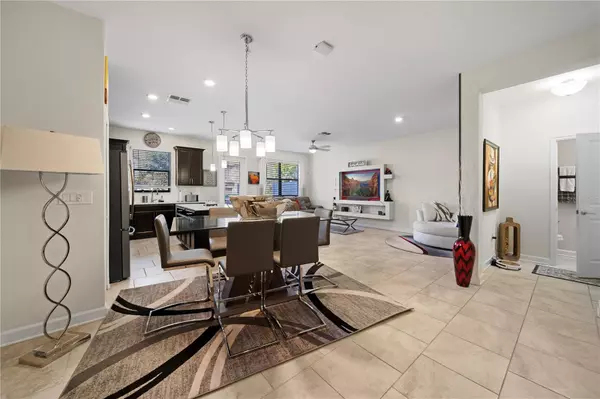$342,000
$365,000
6.3%For more information regarding the value of a property, please contact us for a free consultation.
3 Beds
3 Baths
1,912 SqFt
SOLD DATE : 05/24/2024
Key Details
Sold Price $342,000
Property Type Townhouse
Sub Type Townhouse
Listing Status Sold
Purchase Type For Sale
Square Footage 1,912 sqft
Price per Sqft $178
Subdivision The Vistas At Championsgate Ph 1B & 2
MLS Listing ID S5101378
Sold Date 05/24/24
Bedrooms 3
Full Baths 2
Half Baths 1
Construction Status Inspections
HOA Fees $483/mo
HOA Y/N Yes
Originating Board Stellar MLS
Year Built 2019
Annual Tax Amount $4,367
Lot Size 2,178 Sqft
Acres 0.05
Property Description
Welcome home! This charming three bedroom, two and a half bathroom townhome is located in the growing Championsgate. Experience contemporary living at its finest in this smart home with boasting high ceilings, 42" cabinets, tile floor downstairs, a built in electric fireplace, and an attached garage. This home includes grass maintenance, internet, basic cable, valet trash service and a gated community. Experience luxury community amenities like a pool, water park, a fitness center, a golf simulator and a Clubhouse with a game room. This beautiful home has easy access to nearby shops, dining options, and a dream of Golf Course nearby. Located just minutes away from the magic of Disney World, and the excitement of Universal Studios.
Location
State FL
County Osceola
Community The Vistas At Championsgate Ph 1B & 2
Zoning P-D
Interior
Interior Features Ceiling Fans(s), Eat-in Kitchen, High Ceilings, Kitchen/Family Room Combo, Open Floorplan, PrimaryBedroom Upstairs, Smart Home, Thermostat
Heating Central
Cooling Central Air
Flooring Carpet, Tile
Fireplace true
Appliance Convection Oven, Cooktop, Dishwasher, Disposal, Dryer, Microwave, Refrigerator, Washer
Laundry Electric Dryer Hookup, Inside, Upper Level
Exterior
Exterior Feature Awning(s), Irrigation System, Lighting, Rain Gutters, Sidewalk
Garage Spaces 2.0
Community Features Clubhouse, Community Mailbox, Fitness Center, Gated Community - No Guard, Golf Carts OK, Pool, Sidewalks
Utilities Available Cable Available, Electricity Available, Electricity Connected, Street Lights, Water Available, Water Connected
Roof Type Concrete,Tile
Attached Garage true
Garage true
Private Pool No
Building
Entry Level Two
Foundation Concrete Perimeter
Lot Size Range 0 to less than 1/4
Sewer Public Sewer
Water Public
Structure Type Block,Concrete,Stucco
New Construction false
Construction Status Inspections
Others
Pets Allowed Yes
HOA Fee Include Cable TV,Pool,Internet,Maintenance Structure,Trash
Senior Community No
Ownership Fee Simple
Monthly Total Fees $483
Acceptable Financing Cash, Conventional, FHA, Other, VA Loan
Membership Fee Required Required
Listing Terms Cash, Conventional, FHA, Other, VA Loan
Special Listing Condition None
Read Less Info
Want to know what your home might be worth? Contact us for a FREE valuation!

Our team is ready to help you sell your home for the highest possible price ASAP

© 2024 My Florida Regional MLS DBA Stellar MLS. All Rights Reserved.
Bought with REDFIN CORPORATION

"My job is to find and attract mastery-based agents to the office, protect the culture, and make sure everyone is happy! "







