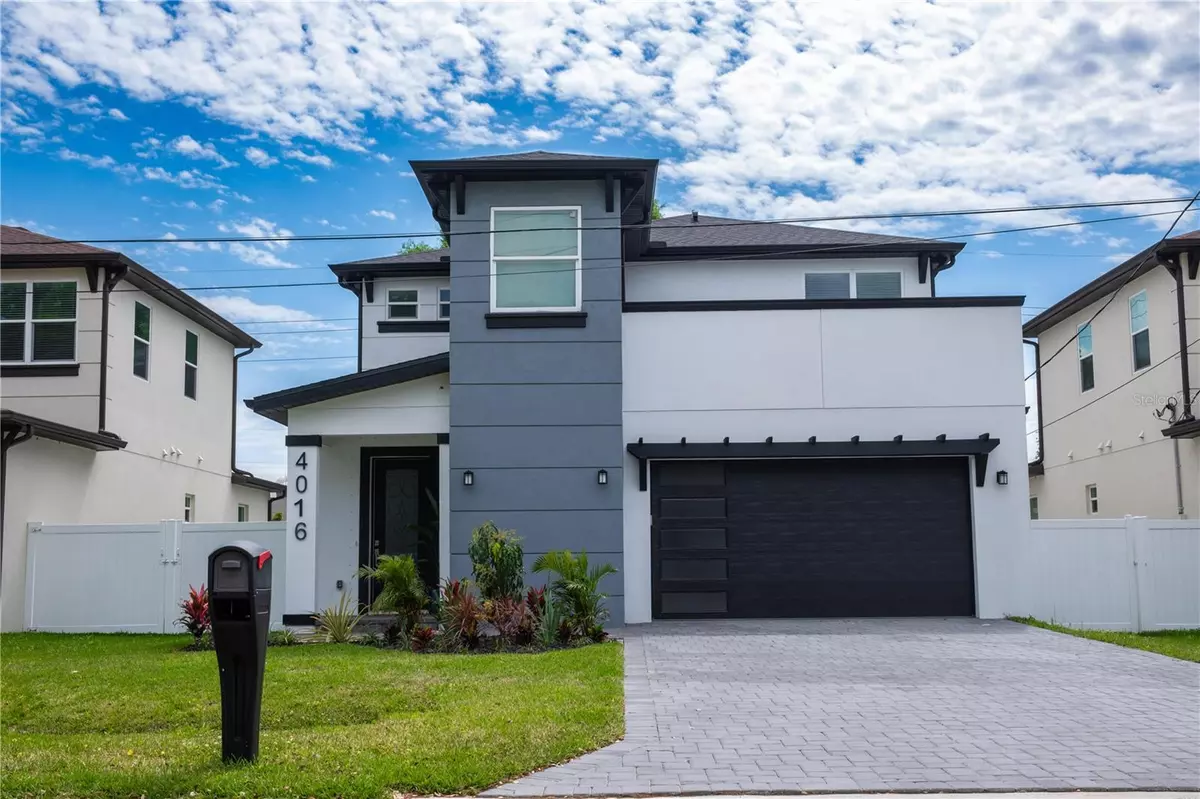$855,000
$879,000
2.7%For more information regarding the value of a property, please contact us for a free consultation.
4 Beds
4 Baths
2,445 SqFt
SOLD DATE : 05/28/2024
Key Details
Sold Price $855,000
Property Type Single Family Home
Sub Type Single Family Residence
Listing Status Sold
Purchase Type For Sale
Square Footage 2,445 sqft
Price per Sqft $349
Subdivision Belvedere Park
MLS Listing ID T3512894
Sold Date 05/28/24
Bedrooms 4
Full Baths 3
Half Baths 1
HOA Y/N No
Originating Board Stellar MLS
Year Built 2022
Annual Tax Amount $10,570
Lot Size 5,227 Sqft
Acres 0.12
Lot Dimensions 50x103
Property Description
Welcome to your dream modern oasis in the up-and-coming neighborhood of Belvedere Park the heart of Tampa! Less than 2 years old, the street is lined with 6 other new homes and 2 more in construction.
This 2,446 sqft of meticulously designed living space offers a blend of luxury & convenience right by Midtown, Westshore Mall, International Mall, and Tampa International Airport.
2 car garage, Primary suite on the first floor. The second floor features 3 spacious bedrooms, 2 gorgeous full bathrooms with glass showers & a convenient 2nd-floor laundry.
The spacious, open-concept layout is flooded with natural light throughout, high ceilings & porcelain tiles.
The heart of the home is the kitchen with oversized floor-to-ceiling cabinets, sleek quartz countertops & island, perfect for entertaining guests or a quiet meal with family.
Outside, escape to your own private oasis in the fully fenced & landscaped backyard, complete with exotic Fruits of Mango, pineapple, and Bananas. You don't want to miss out on this beautiful home!
Location
State FL
County Hillsborough
Community Belvedere Park
Zoning RS-50
Interior
Interior Features Ceiling Fans(s), High Ceilings, Kitchen/Family Room Combo, Open Floorplan, Primary Bedroom Main Floor, Tray Ceiling(s)
Heating Central
Cooling Central Air
Flooring Laminate, Tile
Fireplace false
Appliance Cooktop, Dishwasher, Disposal, Dryer, Ice Maker, Microwave, Range, Range Hood, Refrigerator, Washer
Laundry Other
Exterior
Exterior Feature Garden, Hurricane Shutters
Parking Features Driveway, Garage Door Opener
Garage Spaces 2.0
Fence Fenced, Vinyl
Utilities Available BB/HS Internet Available, Cable Connected, Electricity Connected, Sewer Connected
Roof Type Shingle
Porch Rear Porch
Attached Garage true
Garage true
Private Pool No
Building
Lot Description Drainage Canal
Entry Level Two
Foundation Slab
Lot Size Range 0 to less than 1/4
Builder Name Magnify Group Inc
Sewer Public Sewer
Water Public
Architectural Style Contemporary
Structure Type Block,Stucco,Wood Frame
New Construction false
Schools
Elementary Schools Tampa Bay Boluevard-Hb
Middle Schools Pierce-Hb
High Schools Jefferson
Others
Pets Allowed Yes
Senior Community No
Ownership Fee Simple
Special Listing Condition None
Read Less Info
Want to know what your home might be worth? Contact us for a FREE valuation!

Our team is ready to help you sell your home for the highest possible price ASAP

© 2024 My Florida Regional MLS DBA Stellar MLS. All Rights Reserved.
Bought with COASTAL PROPERTIES GROUP INTERNATIONAL

"My job is to find and attract mastery-based agents to the office, protect the culture, and make sure everyone is happy! "







