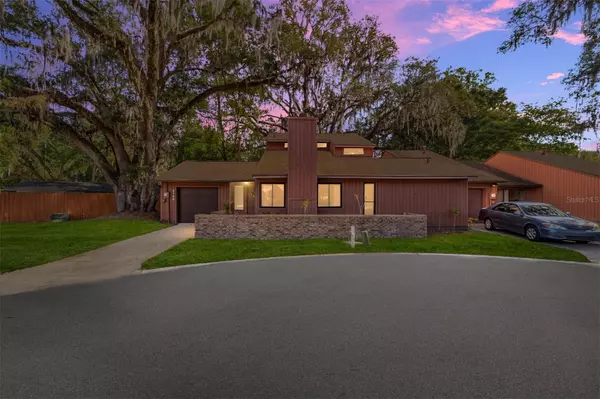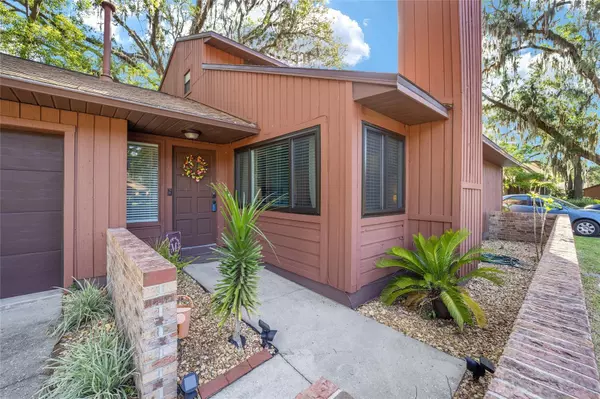$219,707
$219,707
For more information regarding the value of a property, please contact us for a free consultation.
2 Beds
2 Baths
1,248 SqFt
SOLD DATE : 06/03/2024
Key Details
Sold Price $219,707
Property Type Townhouse
Sub Type Townhouse
Listing Status Sold
Purchase Type For Sale
Square Footage 1,248 sqft
Price per Sqft $176
Subdivision Cedar Creek
MLS Listing ID GC521279
Sold Date 06/03/24
Bedrooms 2
Full Baths 2
HOA Fees $139/mo
HOA Y/N Yes
Originating Board Stellar MLS
Year Built 1984
Annual Tax Amount $1,766
Lot Size 1,306 Sqft
Acres 0.03
Property Description
Welcome to your dream townhouse in the picturesque Cedar Creek Subdivision! Nestled on a serene curved street, this 2 bedroom, 2 bathroom home exudes warmth and comfort. Step into the inviting foyer leading seamlessly into the living room, highlighted by a stunning fireplace, perfect for cozy evenings. The expansive open concept kitchen boasts ample cabinet and counter space, a convenient eat-in bar, and a spacious pantry. Entertain effortlessly in the bright dining area flooded with natural light from the slider glass doors that open onto your private patio. Both bedrooms offer versatility, with the option for a primary suite on either floor. The first-floor bedroom features access to the patio and a generous walk-in closet, while the upstairs bedroom boasts its own en suite, walk-in closet, and balcony overlooking the tranquil surroundings. A large garage provides ample storage and utility space, while the fenced yard ensures privacy and outdoor enjoyment. With washer and dryer hookups included, this home offers both convenience and charm for the discerning homeowner.
Location
State FL
County Alachua
Community Cedar Creek
Zoning PD
Rooms
Other Rooms Formal Living Room Separate
Interior
Interior Features Ceiling Fans(s), Eat-in Kitchen, High Ceilings, Primary Bedroom Main Floor, Thermostat, Walk-In Closet(s)
Heating Central, Exhaust Fan, Gas
Cooling Central Air
Flooring Carpet, Ceramic Tile, Luxury Vinyl, Tile
Fireplace true
Appliance Cooktop, Dishwasher, Exhaust Fan, Range, Refrigerator
Laundry Electric Dryer Hookup, In Garage, Inside, Washer Hookup
Exterior
Exterior Feature Other
Parking Features Curb Parking, Driveway, Garage Door Opener
Garage Spaces 1.0
Fence Board
Community Features Association Recreation - Owned, Pool
Utilities Available Cable Available, Electricity Available, Phone Available, Sewer Connected, Street Lights, Water Available
Amenities Available Pool
Roof Type Shingle
Porch Patio
Attached Garage true
Garage true
Private Pool No
Building
Story 2
Entry Level Two
Foundation Slab
Lot Size Range 0 to less than 1/4
Sewer Other
Water None
Structure Type Cedar
New Construction false
Others
Pets Allowed Breed Restrictions, Size Limit
HOA Fee Include Common Area Taxes,Pool,Maintenance Grounds,Pest Control
Senior Community No
Pet Size Small (16-35 Lbs.)
Ownership Fee Simple
Monthly Total Fees $139
Acceptable Financing Cash, Conventional, FHA, VA Loan
Membership Fee Required Required
Listing Terms Cash, Conventional, FHA, VA Loan
Special Listing Condition None
Read Less Info
Want to know what your home might be worth? Contact us for a FREE valuation!

Our team is ready to help you sell your home for the highest possible price ASAP

© 2025 My Florida Regional MLS DBA Stellar MLS. All Rights Reserved.
Bought with ALL FLORIDA HOMES REALTY LLC
"My job is to find and attract mastery-based agents to the office, protect the culture, and make sure everyone is happy! "







