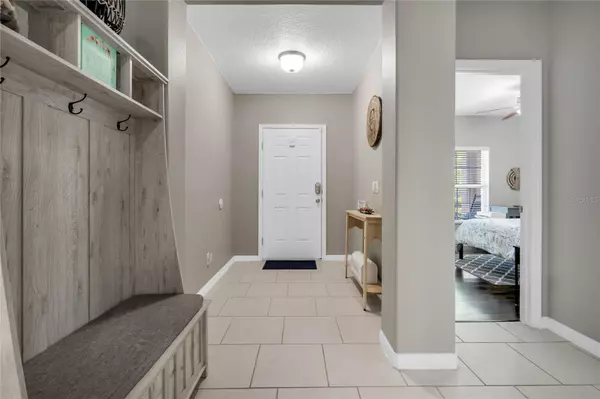$400,000
$400,000
For more information regarding the value of a property, please contact us for a free consultation.
4 Beds
2 Baths
1,816 SqFt
SOLD DATE : 06/20/2024
Key Details
Sold Price $400,000
Property Type Single Family Home
Sub Type Single Family Residence
Listing Status Sold
Purchase Type For Sale
Square Footage 1,816 sqft
Price per Sqft $220
Subdivision Sorrento Spgs Ph 04
MLS Listing ID O6194163
Sold Date 06/20/24
Bedrooms 4
Full Baths 2
HOA Fees $115/qua
HOA Y/N Yes
Originating Board Stellar MLS
Year Built 2014
Annual Tax Amount $3,426
Lot Size 9,583 Sqft
Acres 0.22
Property Description
BEST AND FINAL OFFER BY SUNDAY 4/21 AT 7:00PM. Welcome to your dream home in the picturesque Sorrento Springs and Eagle Dunes Golf Course community! This charming 4-bedroom, 2-bathroom abode boasts an array of delightful features perfect for comfortable living and entertaining.
Step into luxury with the upgraded kitchen, where freshly painted cabinets and sleek granite countertops create a stylish ambiance. Meal preparation becomes a joy in this inviting space, whether you're whipping up a quick breakfast or hosting a gourmet dinner party.
The allure continues outdoors, where privacy and tranquility await. Imagine enjoying your morning coffee or hosting evening gatherings on the screened-in patio, surrounded by lush greenery and the soothing sounds of nature. With no rear neighbors, you'll relish in the serenity of your oversized fenced lot, offering ample space for recreation and relaxation.
Inside, the interior has been freshly painted, exuding a sense of brightness and modernity throughout. Every corner of this home radiates with warmth and charm, inviting you to create lasting memories with loved ones.
Don't miss this opportunity to make this exquisite property your own. Schedule a showing today and experience the epitome of Florida living in Sorrento Springs!
Location
State FL
County Lake
Community Sorrento Spgs Ph 04
Zoning PUD
Rooms
Other Rooms Family Room, Inside Utility
Interior
Interior Features Ceiling Fans(s), Eat-in Kitchen, High Ceilings, In Wall Pest System, Kitchen/Family Room Combo, Open Floorplan, Primary Bedroom Main Floor, Solid Surface Counters, Stone Counters, Thermostat
Heating Central
Cooling Central Air
Flooring Ceramic Tile, Vinyl
Fireplace false
Appliance Cooktop, Dishwasher, Disposal, Electric Water Heater, Exhaust Fan, Freezer, Microwave, Refrigerator
Laundry Inside
Exterior
Exterior Feature Irrigation System, Private Mailbox, Rain Gutters, Sidewalk, Sliding Doors
Parking Features Garage Door Opener, Off Street
Garage Spaces 2.0
Fence Fenced, Other
Pool Gunite, In Ground
Community Features Fitness Center, Golf Carts OK, Golf, Park, Playground, Pool, Sidewalks, Tennis Courts
Utilities Available Cable Connected, Electricity Connected, Public, Sewer Connected, Sprinkler Meter, Street Lights, Underground Utilities, Water Connected
Amenities Available Clubhouse, Fitness Center, Gated, Playground, Pool, Spa/Hot Tub, Tennis Court(s)
View Trees/Woods
Roof Type Shingle
Porch Covered, Front Porch, Patio, Rear Porch, Screened
Attached Garage true
Garage true
Private Pool No
Building
Lot Description In County, Level, Sidewalk, Private
Story 1
Entry Level One
Foundation Slab
Lot Size Range 0 to less than 1/4
Sewer Public Sewer
Water Public
Architectural Style Florida
Structure Type Block
New Construction false
Schools
Elementary Schools Seminole Springs. Elem
Middle Schools Mount Dora Middle
High Schools Mount Dora High
Others
Pets Allowed Breed Restrictions, Yes
HOA Fee Include Guard - 24 Hour,Pool,Management,Recreational Facilities
Senior Community No
Ownership Fee Simple
Monthly Total Fees $115
Acceptable Financing Cash, Conventional, FHA, VA Loan
Membership Fee Required Required
Listing Terms Cash, Conventional, FHA, VA Loan
Special Listing Condition None
Read Less Info
Want to know what your home might be worth? Contact us for a FREE valuation!

Our team is ready to help you sell your home for the highest possible price ASAP

© 2024 My Florida Regional MLS DBA Stellar MLS. All Rights Reserved.
Bought with CHARLES RUTENBERG REALTY ORLANDO

"My job is to find and attract mastery-based agents to the office, protect the culture, and make sure everyone is happy! "







