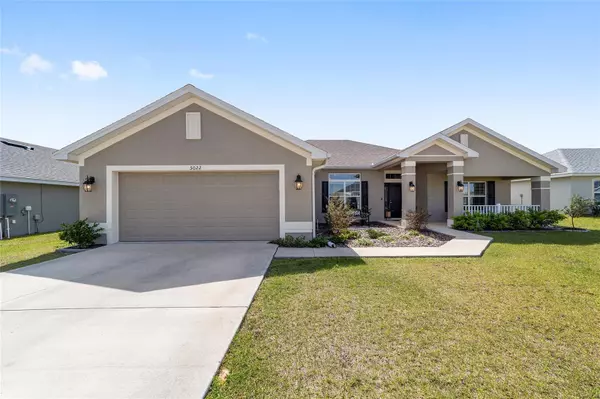$353,000
$356,000
0.8%For more information regarding the value of a property, please contact us for a free consultation.
4 Beds
3 Baths
2,313 SqFt
SOLD DATE : 06/17/2024
Key Details
Sold Price $353,000
Property Type Single Family Home
Sub Type Single Family Residence
Listing Status Sold
Purchase Type For Sale
Square Footage 2,313 sqft
Price per Sqft $152
Subdivision Oaks At Ocala Crossings
MLS Listing ID OM674357
Sold Date 06/17/24
Bedrooms 4
Full Baths 3
Construction Status Appraisal,Financing,Inspections
HOA Fees $41/ann
HOA Y/N Yes
Originating Board Stellar MLS
Year Built 2021
Annual Tax Amount $3,621
Lot Size 9,147 Sqft
Acres 0.21
Lot Dimensions 75x123
Property Description
*SELLER MOTIVATED* Welcome to this one-of-a-kind home in Oaks at Ocala Crossings South. This home was built in 2021 and is LOADED WITH UPGRADES. This model features 4 bedrooms and 3 full bathrooms. Enjoy the ambiance in the family room with the added electric fireplace with mantle. Throughout you will find updated light fixtures and custom accent walls. This floorplan is spacious and open spanning over 2300 square feet of living space. With a formal dining space and breakfast nook there is plenty of room to entertain. Your primary suite features tray ceiling with crown molding, 2 sinks, soaker tub, tiled shower, and 2 walk in closets. The large screened lanai measures just over 23x8 and overlooks the fenced back yard. The kitchen has been updated with stunning quartz counters, undermount sink, stainless appliances, and custom backsplash. The main living space has new luxury vinyl plank flooring for easy maintenance. The triple split floorplan is convenient for multi-generational living or home office. Oaks at Ocala Crossings South is conveniently located near shopping, restaurants, hospitals, schools, and more.
Location
State FL
County Marion
Community Oaks At Ocala Crossings
Zoning PUD
Rooms
Other Rooms Breakfast Room Separate, Family Room, Formal Dining Room Separate, Inside Utility
Interior
Interior Features Ceiling Fans(s), Eat-in Kitchen, High Ceilings, In Wall Pest System, Living Room/Dining Room Combo, Open Floorplan, Split Bedroom, Stone Counters, Walk-In Closet(s), Window Treatments
Heating Electric
Cooling Central Air
Flooring Carpet, Luxury Vinyl, Tile
Fireplaces Type Electric, Family Room
Fireplace true
Appliance Dishwasher, Disposal, Dryer, Microwave, Range, Refrigerator, Washer
Laundry Inside, Laundry Room
Exterior
Exterior Feature Irrigation System, Rain Gutters, Sidewalk
Garage Spaces 2.0
Fence Vinyl
Utilities Available Electricity Connected, Sewer Connected, Underground Utilities
Roof Type Shingle
Attached Garage true
Garage true
Private Pool No
Building
Lot Description Cleared, Level, Sidewalk, Paved
Story 1
Entry Level One
Foundation Slab
Lot Size Range 0 to less than 1/4
Sewer Public Sewer
Water Public
Structure Type Block,Concrete,Stucco
New Construction false
Construction Status Appraisal,Financing,Inspections
Schools
Elementary Schools Hammett Bowen Jr. Elementary
Middle Schools Liberty Middle School
High Schools West Port High School
Others
Pets Allowed Yes
Senior Community No
Ownership Fee Simple
Monthly Total Fees $41
Acceptable Financing Cash, Conventional, FHA, USDA Loan, VA Loan
Membership Fee Required Required
Listing Terms Cash, Conventional, FHA, USDA Loan, VA Loan
Special Listing Condition None
Read Less Info
Want to know what your home might be worth? Contact us for a FREE valuation!

Our team is ready to help you sell your home for the highest possible price ASAP

© 2025 My Florida Regional MLS DBA Stellar MLS. All Rights Reserved.
Bought with FONTANA REALTY EAST OCALA
"My job is to find and attract mastery-based agents to the office, protect the culture, and make sure everyone is happy! "







