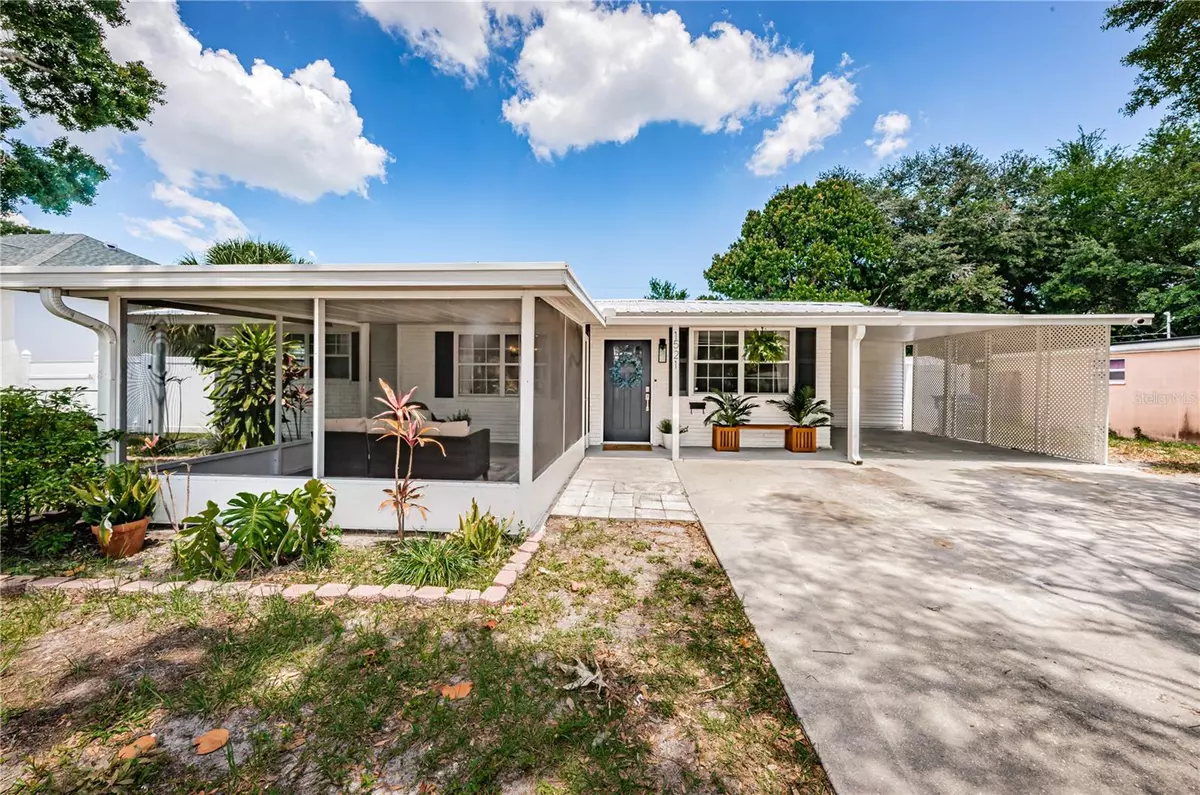$479,900
$479,900
For more information regarding the value of a property, please contact us for a free consultation.
3 Beds
2 Baths
1,699 SqFt
SOLD DATE : 06/24/2024
Key Details
Sold Price $479,900
Property Type Single Family Home
Sub Type Single Family Residence
Listing Status Sold
Purchase Type For Sale
Square Footage 1,699 sqft
Price per Sqft $282
Subdivision Meadow Lawn 7Th Add
MLS Listing ID U8241492
Sold Date 06/24/24
Bedrooms 3
Full Baths 2
Construction Status Financing,Inspections
HOA Y/N No
Originating Board Stellar MLS
Year Built 1956
Annual Tax Amount $6,513
Lot Size 8,712 Sqft
Acres 0.2
Lot Dimensions 70x125
Property Description
A true gem in the Heart of St Pete! Situated in sought after Meadowlawn, this charming ranch style home offers almost 1,700 SF of
fully renovated living space! The heart of this home is the kitchen which is beautifully appointed with shaker style cabinetry, quartz
countertops, tile back splash and newer stainless steel appliances. The primary bedroom offers plenty of space for a king sized bed,
two closets, one being a large walk in closet, and updated ensuite bath. As an added bonus, there is no carpet to be found, with wide
plank luxury vinyl flooring running throughout all living areas and bedrooms! From the family room, brand new impact rated sliding
doors take you to the fully fenced back yard complete with new wrap around decking, covered sitting area, storage room and even a
private outdoor shower! Additional features include an indoor laundry closet, a double car driveway with one covered parking space
and a fully screened front porch, perfect for taking in the sounds of a summer rain shower under the metal roof. Conveniently located
within minutes to local restaurants, Publix, Target and a quick ride to I-275 for easy access to Tampa, thriving Downtown St Pete and
award winning Gulf Beaches! This rare find is turn key ready for its next owner and is not to be missed!
Location
State FL
County Pinellas
Community Meadow Lawn 7Th Add
Direction N
Rooms
Other Rooms Inside Utility, Storage Rooms
Interior
Interior Features Ceiling Fans(s), Eat-in Kitchen, Solid Surface Counters, Split Bedroom, Thermostat, Walk-In Closet(s)
Heating Central
Cooling Central Air, Mini-Split Unit(s)
Flooring Luxury Vinyl
Fireplace false
Appliance Dishwasher, Dryer, Electric Water Heater, Microwave, Range, Refrigerator, Washer
Laundry Inside, Laundry Closet
Exterior
Exterior Feature Outdoor Shower, Private Mailbox, Rain Gutters, Sliding Doors
Parking Features Covered, Off Street
Fence Fenced, Vinyl, Wood
Utilities Available BB/HS Internet Available, Cable Available, Electricity Connected, Fire Hydrant, Public, Water Connected
Roof Type Metal,Other
Porch Covered, Deck, Front Porch, Rear Porch, Screened
Garage false
Private Pool No
Building
Lot Description Flood Insurance Required, FloodZone, City Limits, Level, Near Public Transit, Paved
Story 1
Entry Level One
Foundation Slab
Lot Size Range 0 to less than 1/4
Sewer Public Sewer
Water Public
Structure Type Asbestos,Vinyl Siding,Wood Frame
New Construction false
Construction Status Financing,Inspections
Others
Senior Community No
Ownership Fee Simple
Acceptable Financing Cash, Conventional, FHA, VA Loan
Listing Terms Cash, Conventional, FHA, VA Loan
Special Listing Condition None
Read Less Info
Want to know what your home might be worth? Contact us for a FREE valuation!

Our team is ready to help you sell your home for the highest possible price ASAP

© 2025 My Florida Regional MLS DBA Stellar MLS. All Rights Reserved.
Bought with EXP REALTY LLC
"My job is to find and attract mastery-based agents to the office, protect the culture, and make sure everyone is happy! "


