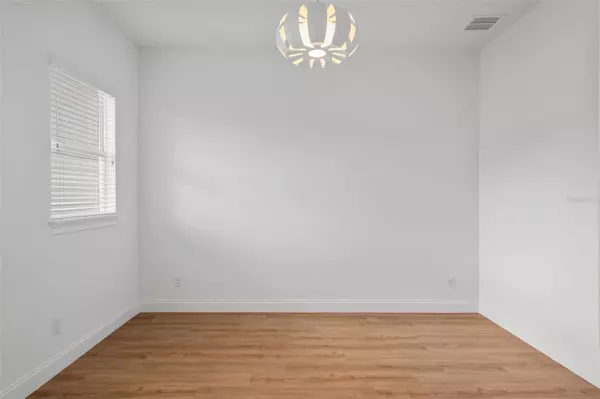$525,000
$545,000
3.7%For more information regarding the value of a property, please contact us for a free consultation.
4 Beds
4 Baths
2,290 SqFt
SOLD DATE : 07/01/2024
Key Details
Sold Price $525,000
Property Type Single Family Home
Sub Type Single Family Residence
Listing Status Sold
Purchase Type For Sale
Square Footage 2,290 sqft
Price per Sqft $229
Subdivision Rocket City
MLS Listing ID O6106955
Sold Date 07/01/24
Bedrooms 4
Full Baths 3
Half Baths 1
Construction Status Appraisal,Financing
HOA Y/N No
Originating Board Stellar MLS
Year Built 2023
Annual Tax Amount $935
Lot Size 10,018 Sqft
Acres 0.23
Property Description
Complete and move in ready! Welcome to your dream home in Wedgefield, Florida! This brand new, stunning property offers four spacious bedrooms and three and a half bathrooms, perfect for comfortable family living. The open-concept floor plan is designed with your comfort in mind, allowing for seamless flow between living spaces and provides ample room for entertaining, relaxing and creating memories with loved ones. The upgraded gourmet kitchen is a chef's dream, complete with oversized island with waterfall effect, high end stainless steel appliances, custom cabinetry, and plenty of counter space for meal preparation.
The mother-in-law suite is an added bonus, offering a private living space for guests or extended family. The oversized lanai offers plenty of space for entertaining and the backyard has plenty of space for a future pool.
This home is built with top-quality materials and finishes, ensuring both durability and style.
Located in the desirable community of Wedgefield, this property offers serene and picturesque surroundings, while also providing easy access to nearby amenities. With excellent schools, restaurants, and shopping options just a short drive away, you'll enjoy the perfect balance of peaceful living and city conveniences.
Don't miss out on the opportunity to make this exquisite property your forever home. Schedule a showing today and see all that this home has to offer!
Location
State FL
County Orange
Community Rocket City
Zoning R-1A
Interior
Interior Features High Ceilings, Open Floorplan, Thermostat, Walk-In Closet(s)
Heating Central
Cooling Central Air
Flooring Carpet, Ceramic Tile
Fireplace false
Appliance Built-In Oven, Cooktop, Dishwasher, Disposal, Exhaust Fan, Microwave, Refrigerator
Exterior
Exterior Feature French Doors, Sidewalk
Garage Spaces 2.0
Utilities Available Electricity Available, Water Available
Roof Type Shingle
Attached Garage true
Garage true
Private Pool No
Building
Entry Level One
Foundation Slab
Lot Size Range 0 to less than 1/4
Builder Name EMT contractors
Sewer Public Sewer
Water Public
Structure Type Block,Stucco
New Construction true
Construction Status Appraisal,Financing
Others
Pets Allowed Yes
Senior Community No
Ownership Fee Simple
Acceptable Financing Cash, Conventional, FHA, VA Loan
Membership Fee Required Optional
Listing Terms Cash, Conventional, FHA, VA Loan
Special Listing Condition None
Read Less Info
Want to know what your home might be worth? Contact us for a FREE valuation!

Our team is ready to help you sell your home for the highest possible price ASAP

© 2025 My Florida Regional MLS DBA Stellar MLS. All Rights Reserved.
Bought with DELUCA REAL ESTATE SERVICES CORP
"My job is to find and attract mastery-based agents to the office, protect the culture, and make sure everyone is happy! "







