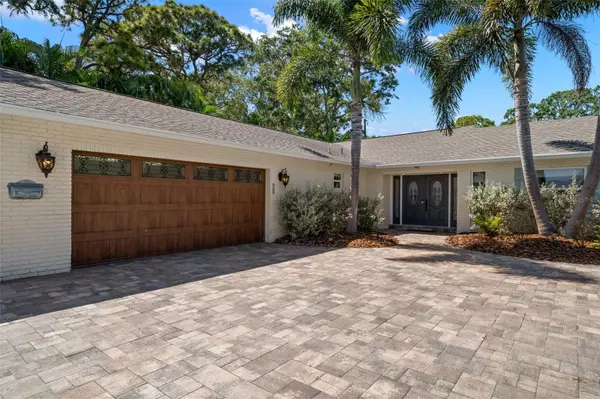$1,052,500
$974,900
8.0%For more information regarding the value of a property, please contact us for a free consultation.
4 Beds
4 Baths
3,344 SqFt
SOLD DATE : 07/02/2024
Key Details
Sold Price $1,052,500
Property Type Single Family Home
Sub Type Single Family Residence
Listing Status Sold
Purchase Type For Sale
Square Footage 3,344 sqft
Price per Sqft $314
Subdivision Lakewood Estates Sec B
MLS Listing ID U8244927
Sold Date 07/02/24
Bedrooms 4
Full Baths 3
Half Baths 1
Construction Status Financing,Inspections
HOA Y/N No
Originating Board Stellar MLS
Year Built 1968
Annual Tax Amount $5,234
Lot Size 0.460 Acres
Acres 0.46
Property Description
Experience luxurious Florida living in the coveted golf course community of Lakewood Estates. This updated block-construction home with a beautifully appointed brick facade is nestled on an oversized .46-acre double lot with golf course frontage. The spacious split-bedroom floor plan is perfect for entertaining, and the chef's dream island-style kitchen is complete with a gas range, built-in double ovens & microwave, prep/buffet station with a vegetable sink, restaurant-style stainless-steel refrigerator, wine refrigerator, ice maker, pantry, herringbone tile floors, and a breakfast bar. With its flexible layout, this floor plan could be perfect for a multi-generation home. The east wing features a BONUS office/den with built-in shelving & custom barn doors that could easily be a fifth bedroom, as well as a BONUS flex space ideal for a playroom, guest living room, or a second home office. The expansive Florida room with wood ceilings boasts natural light and panoramic views overlooking a turfed & paver patio welcoming you for your morning coffee. Exit the French doors opening to the breathtaking oasis in your backyard, complete with an oversized pool with a sun shelf, a travertine deck, an enormous spill-over spa, and a wraparound outdoor kitchen with a grille, griddle, dual refrigerators, sink, and ice maker. The huge great room with wood-burning fireplace and driftwood tile floors has room for all occasions. The primary suite offers a resort-style bathroom with a triple head walk-in shower, claw-foot tub and custom vanity. Additional features of this stunning property include double-entry front doors opening to a foyer entry, custom designer quality guest bathrooms, an expansive brick-paver circular driveway for tons of off-street parking and play, a massive 2-car garage with a utility sink, built-in shelving, and a bonus refrigerator. You'll also enjoy the convenience of a whole-house generator, updated windows, crown molding, a tankless water heater, a stone walkway leading to a front patio overlooking the golf course, wood floors, tons of storage with built-in closet systems, recessed lighting, decorative lighting/ceiling fans, an updated electrical system, security cameras, lush tropical landscaping with landscape lighting and fire-pit decorative pots, boat/trailer parking behind a vinyl privacy fence, an impact-resistant faux wood garage door, irrigation system, kayak racks, copper gutters, a firewood stand, and so much more. Live central to the beaches, boat ramps, parks, playgrounds, schools, shopping, restaurants, interstate, airport, museums, Tropicana Field, Skyway Bridge, and downtown St. Pete. The nearby St. Pete Country Club is celebrating 100 years in service with a golf course renovation to include new greens, irrigation, fairway & tee regrassing, and seawall & cart path replacements. Optional deal on golf, tennis, and social membership opportunities are available. Start living the luxurious Florida lifestyle today in this exceptional Lakewood Estates home!
Location
State FL
County Pinellas
Community Lakewood Estates Sec B
Direction S
Rooms
Other Rooms Bonus Room, Den/Library/Office, Florida Room
Interior
Interior Features Ceiling Fans(s), Crown Molding, Open Floorplan, Split Bedroom, Stone Counters, Walk-In Closet(s), Window Treatments
Heating Central
Cooling Central Air
Flooring Carpet, Tile, Wood
Fireplaces Type Living Room, Wood Burning
Fireplace true
Appliance Bar Fridge, Built-In Oven, Dishwasher, Dryer, Microwave, Range, Range Hood, Refrigerator, Tankless Water Heater, Washer, Wine Refrigerator
Laundry In Garage
Exterior
Exterior Feature French Doors, Irrigation System, Lighting, Outdoor Grill, Outdoor Kitchen, Rain Gutters
Parking Features Circular Driveway, Driveway, Garage Door Opener, Garage Faces Side, Oversized
Garage Spaces 2.0
Fence Vinyl
Pool In Ground, Salt Water
Community Features Golf Carts OK, Golf
Utilities Available BB/HS Internet Available, Cable Available, Electricity Connected, Phone Available, Sewer Connected, Water Connected
View Golf Course, Pool
Roof Type Shingle
Porch Patio
Attached Garage true
Garage true
Private Pool Yes
Building
Lot Description City Limits, Landscaped, Near Golf Course, Oversized Lot, Paved
Entry Level One
Foundation Slab
Lot Size Range 1/4 to less than 1/2
Sewer Public Sewer
Water Public
Architectural Style Florida, Ranch
Structure Type Block,Brick,Stucco
New Construction false
Construction Status Financing,Inspections
Schools
Elementary Schools Maximo Elementary-Pn
Middle Schools Bay Point Middle-Pn
High Schools Lakewood High-Pn
Others
Pets Allowed Yes
Senior Community No
Ownership Fee Simple
Acceptable Financing Cash, Conventional, FHA, VA Loan
Listing Terms Cash, Conventional, FHA, VA Loan
Special Listing Condition None
Read Less Info
Want to know what your home might be worth? Contact us for a FREE valuation!

Our team is ready to help you sell your home for the highest possible price ASAP

© 2024 My Florida Regional MLS DBA Stellar MLS. All Rights Reserved.
Bought with CORCORAN DWELLINGS

"My job is to find and attract mastery-based agents to the office, protect the culture, and make sure everyone is happy! "







