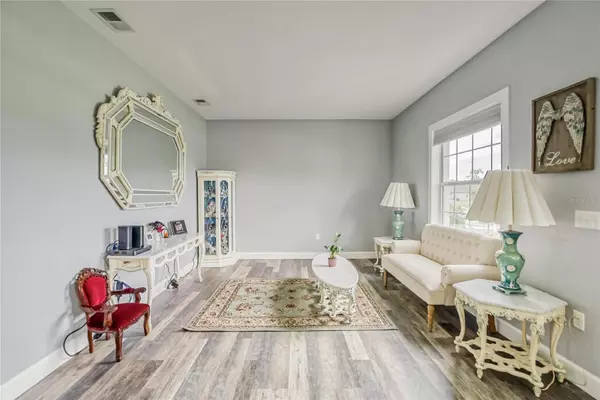$495,000
$499,000
0.8%For more information regarding the value of a property, please contact us for a free consultation.
4 Beds
3 Baths
2,038 SqFt
SOLD DATE : 07/03/2024
Key Details
Sold Price $495,000
Property Type Single Family Home
Sub Type Single Family Residence
Listing Status Sold
Purchase Type For Sale
Square Footage 2,038 sqft
Price per Sqft $242
Subdivision Tower Grove Estates
MLS Listing ID T3502447
Sold Date 07/03/24
Bedrooms 4
Full Baths 3
Construction Status Financing,Inspections
HOA Fees $83/ann
HOA Y/N Yes
Originating Board Stellar MLS
Year Built 2013
Annual Tax Amount $2,966
Lot Size 0.930 Acres
Acres 0.93
Lot Dimensions 151.27x194
Property Description
***Back on Market*** Buyer fell through. Welcome to your dream home in the convenient location of Plant City, offering easy commuting access to Tampa and surrounding areas. This charming 4-bedroom, 3-bathroom single-family residence, designed with a split floor plan, is waiting to make your homeownership dreams come true.
Built in 2013, this home features sturdy block construction that offer easy maintenance and that stands the test of time. Inside, you'll find a master bedroom with Vinyl plank flooring (same as main living areas) and a built-in closet system (mst. flooring and closet have been updated since pictures) for your organization needs, making life a breeze.
Recent upgrades include a 2023 replacement of the air conditioner, ensuring both comfort and efficiency. As you step inside, you'll be greeted by vinyl plank flooring throughout the main living spaces, providing a modern and low-maintenance atmosphere.
The kitchen conveniently overlooks the family room, fostering a warm and inviting atmosphere. It features a large breakfast bar, perfect for casual dining and entertaining.
The garage door is insulated for extra comfort and energy efficiency. What's more, the back lanai has been thoughtfully extended and adorned with a beautiful pergola, complete with sunshades – a perfect spot to enjoy your morning coffee or host gatherings with loved ones.
Outside, the expansive backyard is enclosed by vinyl privacy fencing, offering the ideal space for outdoor activities and relaxation. You'll also find a handy storage shed for all your gardening tools and outdoor essentials.
This homeowner's meticulous care for the residence is evident throughout, with a neutral color palette that seamlessly complements any decor style.
In summary, this home is move-in ready and presents a fantastic opportunity for its next owner to create cherished memories. Don't miss out on the chance to call this gem yours. Contact us today to schedule a viewing and discover the convenience and comfort of living in this beautiful Plant City location! ???
Location
State FL
County Hillsborough
Community Tower Grove Estates
Zoning PD
Interior
Interior Features Ceiling Fans(s), Kitchen/Family Room Combo, Split Bedroom, Walk-In Closet(s)
Heating Central
Cooling Central Air
Flooring Carpet, Vinyl
Fireplace false
Appliance Dishwasher, Microwave, Range, Refrigerator, Washer, Water Softener
Laundry Inside, Laundry Room
Exterior
Exterior Feature Sliding Doors
Parking Features Driveway, Garage Door Opener
Garage Spaces 2.0
Fence Vinyl
Utilities Available Electricity Connected
Roof Type Shingle
Porch Covered, Other, Rear Porch
Attached Garage true
Garage true
Private Pool No
Building
Lot Description Corner Lot, In County
Story 1
Entry Level One
Foundation Slab
Lot Size Range 1/2 to less than 1
Sewer Septic Tank
Water Private, Well
Structure Type Block,Stucco
New Construction false
Construction Status Financing,Inspections
Schools
Elementary Schools Trapnell-Hb
Middle Schools Turkey Creek-Hb
High Schools Durant-Hb
Others
Pets Allowed Cats OK, Dogs OK, Number Limit, Yes
Senior Community No
Ownership Fee Simple
Monthly Total Fees $83
Acceptable Financing Cash, Conventional, FHA, USDA Loan, VA Loan
Membership Fee Required Required
Listing Terms Cash, Conventional, FHA, USDA Loan, VA Loan
Num of Pet 3
Special Listing Condition None
Read Less Info
Want to know what your home might be worth? Contact us for a FREE valuation!

Our team is ready to help you sell your home for the highest possible price ASAP

© 2024 My Florida Regional MLS DBA Stellar MLS. All Rights Reserved.
Bought with ALL FLORIDA REAL ESTATE GROUP

"My job is to find and attract mastery-based agents to the office, protect the culture, and make sure everyone is happy! "







