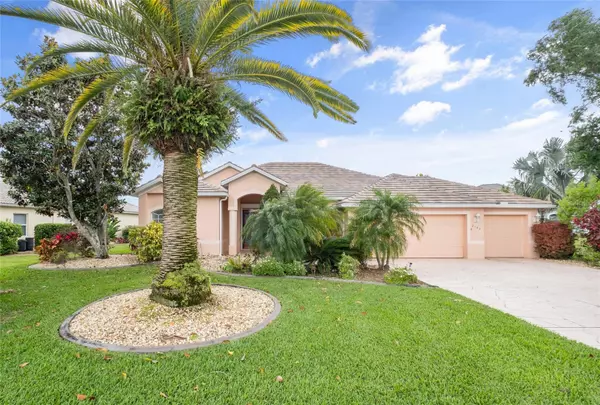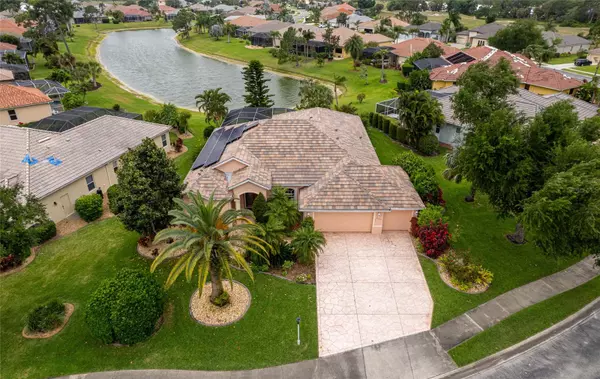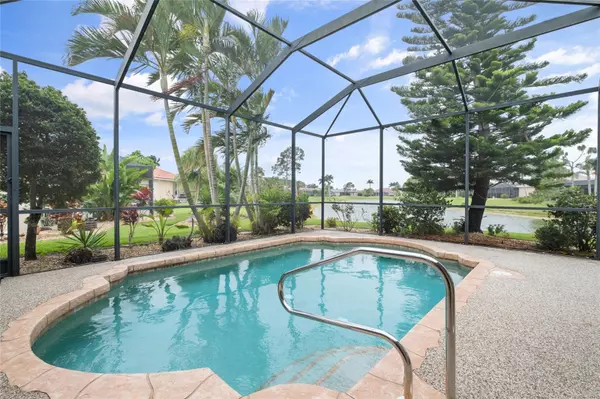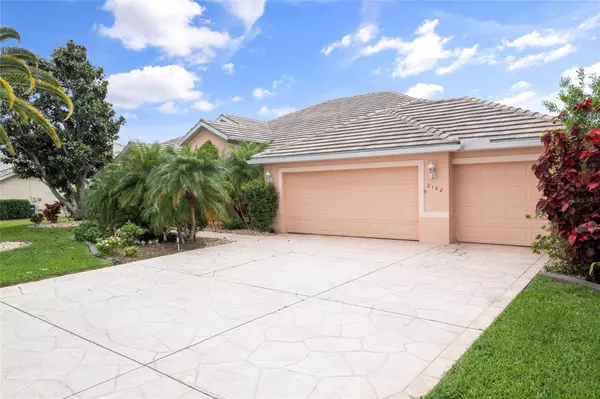$520,000
$574,500
9.5%For more information regarding the value of a property, please contact us for a free consultation.
4 Beds
3 Baths
2,411 SqFt
SOLD DATE : 07/19/2024
Key Details
Sold Price $520,000
Property Type Single Family Home
Sub Type Single Family Residence
Listing Status Sold
Purchase Type For Sale
Square Footage 2,411 sqft
Price per Sqft $215
Subdivision Bobcat Trail
MLS Listing ID C7490997
Sold Date 07/19/24
Bedrooms 4
Full Baths 3
Construction Status Inspections
HOA Fees $10/ann
HOA Y/N Yes
Originating Board Stellar MLS
Year Built 2003
Annual Tax Amount $6,033
Lot Size 0.290 Acres
Acres 0.29
Property Description
Welcome to your new home nestled in the beautiful, gated community of Bobcat Trail in North Port, Florida. This stunning residence offers the perfect blend of elegance, comfort, and tranquility. As you enter, you are greeted by a spacious and airy atmosphere, adorned with tasteful accents and abundant natural light. The expansive floor plan spans 2,411 square feet, providing ample space for both relaxation and entertainment. The heart of the home is the beautifully appointed kitchen, featuring modern appliances, ample counter space, and a convenient breakfast bar. Whether you're preparing a casual meal for the family or hosting a gathering with friends, this kitchen is sure to impress. Adjacent to the kitchen, the living area beckons with its cozy ambiance and picturesque views of the serene lake. Open the sliding glass doors to seamlessly blend indoor and outdoor living, creating the perfect setting for al fresco dining or lounging by the pool. This residence boasts four spacious bedrooms, including a luxurious master suite overlooking the shimmering waters. The master bathroom offers a spa-like retreat, complete with a soaking tub, separate shower, and dual vanities. Outside, the expansive screened lanai invites you to unwind in your private oasis. Take a refreshing dip in the sparkling pool, soak up the Florida sunshine on the pool deck, or simply savor the breathtaking lake views. This home features a NEW tile roof, and also has electric hurricane shutters for durability & peace of mind to have quick storm protection within minutes! The heart of this home lies in its state-of-the-art solar panel system, fully paid off and ready to harness the power of the sun. Not only does this eco-friendly feature significantly reduce energy costs, but it also represents a commitment to sustainability and a greener future. Beyond its luxurious amenities, 2142 Silver Palm Rd offers the ultimate in convenience and security, with access to the exclusive amenities of Bobcat Trail, including tennis courts, fitness center, and clubhouse. Experience the epitome of Florida living in this exquisite pool home, where every day feels like a vacation. Don't miss your opportunity to make this dream home yours. Schedule your private showing today!
Location
State FL
County Sarasota
Community Bobcat Trail
Zoning PCD
Rooms
Other Rooms Family Room, Formal Dining Room Separate
Interior
Interior Features Cathedral Ceiling(s), Ceiling Fans(s), Open Floorplan, Solid Surface Counters, Solid Wood Cabinets, Split Bedroom, Tray Ceiling(s), Vaulted Ceiling(s), Walk-In Closet(s), Window Treatments
Heating Central, Electric
Cooling Central Air
Flooring Carpet, Ceramic Tile
Fireplace false
Appliance Dishwasher, Disposal, Dryer, Microwave, Refrigerator, Washer
Laundry Laundry Room
Exterior
Exterior Feature Hurricane Shutters, Rain Gutters, Sliding Doors
Garage Garage Door Opener
Garage Spaces 3.0
Pool Child Safety Fence, Screen Enclosure
Community Features Clubhouse, Deed Restrictions, Gated Community - No Guard, Golf Carts OK, Pool, Sidewalks, Tennis Courts
Utilities Available BB/HS Internet Available, Cable Available, Electricity Connected, Phone Available, Sewer Connected, Sprinkler Recycled, Water Connected
Amenities Available Fence Restrictions, Gated, Pool, Recreation Facilities, Tennis Court(s)
Waterfront true
Waterfront Description Lake
View Y/N 1
View Water
Roof Type Tile
Porch Deck, Patio, Porch, Screened
Attached Garage true
Garage true
Private Pool Yes
Building
Lot Description Landscaped, Sidewalk, Paved, Private
Story 1
Entry Level One
Foundation Slab
Lot Size Range 1/4 to less than 1/2
Sewer Public Sewer
Water Public
Architectural Style Florida
Structure Type Block,Stucco
New Construction false
Construction Status Inspections
Others
Pets Allowed Yes
Senior Community No
Ownership Fee Simple
Monthly Total Fees $10
Acceptable Financing Cash, Conventional, FHA
Membership Fee Required Required
Listing Terms Cash, Conventional, FHA
Special Listing Condition None
Read Less Info
Want to know what your home might be worth? Contact us for a FREE valuation!

Our team is ready to help you sell your home for the highest possible price ASAP

© 2024 My Florida Regional MLS DBA Stellar MLS. All Rights Reserved.
Bought with STELLAR NON-MEMBER OFFICE

"My job is to find and attract mastery-based agents to the office, protect the culture, and make sure everyone is happy! "







