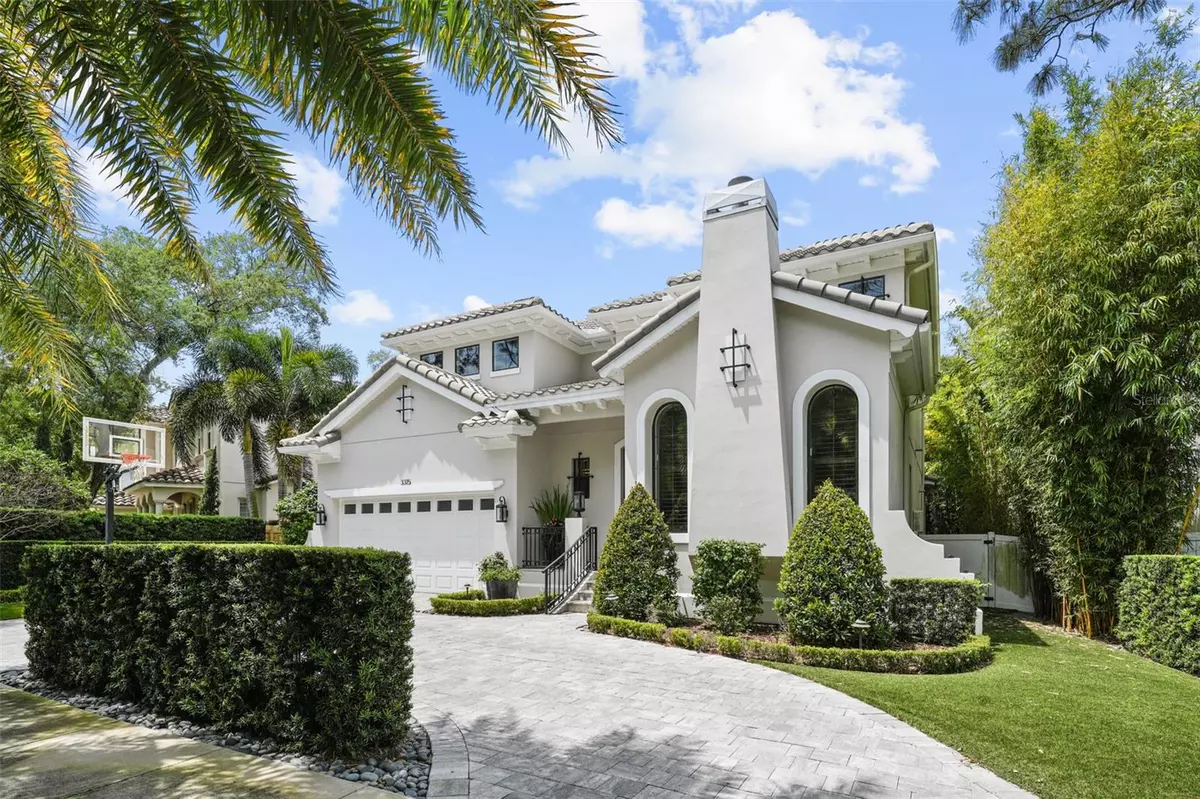$2,260,000
$2,289,000
1.3%For more information regarding the value of a property, please contact us for a free consultation.
5 Beds
5 Baths
3,823 SqFt
SOLD DATE : 07/22/2024
Key Details
Sold Price $2,260,000
Property Type Single Family Home
Sub Type Single Family Residence
Listing Status Sold
Purchase Type For Sale
Square Footage 3,823 sqft
Price per Sqft $591
Subdivision Sunset Park
MLS Listing ID T3519936
Sold Date 07/22/24
Bedrooms 5
Full Baths 4
Half Baths 1
Construction Status Financing,Inspections
HOA Y/N No
Originating Board Stellar MLS
Year Built 2017
Annual Tax Amount $19,461
Lot Size 8,712 Sqft
Acres 0.2
Lot Dimensions 74.33x115
Property Description
Welcome to this exceptional opportunity! Situated on an idyllic street in the highly sought after, Sunset Park, awaits your new home. You will love the exceptional style of this 2017 Taralon beauty. Dubbed the Florence model, it offers a barrel tile roof, wrought iron elements, artful landscape design and grand, arched windows reminiscent of European manors. As you approach the home along the pavered circular driveway, admire the grand entrance and impressive arched, iron door. Upon entering, note the high ceilings, wood floors, and crown molding throughout the home. The open floor plan between the formal dining room, kitchen, and family room provides a great flow for parties. Seeking more intimate conversations? Retire to the formal living room off the entry. This unique space offers a gas fireplace and vaulted ceilings with wood beams. To the left of the entry is a small office and half bath. The formal dining room is connected to the kitchen by a butler's pantry with wine fridge and large walk in pantry. Guests will love sitting at the vast island and visiting with the chef. And the chef will love preparing amazing meals on the JennAir gas cooktop. Need a double oven? It's here! Other features include a paneled refrigerator, microwave drawer wood cabinets and quartz counters. There is also a breakfast nook for informal meals. The family room offers another fabulous setting to entertain, with high ceilings and wood beams. But the true gift of this home is the ability to open the French doors and take the party outside. The screened in lanai is larger than the family room! It provides plenty of space for a couch and a table and can be enjoyed year-round. The steps lead to a saltwater pool and spa. Thanks to the bamboo landscape, you can relax and enjoy your back yard in privacy. Both sides of the pool have turf for low maintenance. There is a full pool bath that leads to a fantastic bonus room that could be a 5th bedroom if needed. There is also a mudroom off the oversized two car garage with added storage. The garage features space for two cars and plenty of shelves, a kayak pulley and multiple bike racks. Upstairs, find the primary bedroom, featuring a tray ceiling, wood floors, and a spacious closet with an enhanced shelving system. The primary bath offers a dual sink vanity with a tower cabinet, walk-in shower and soaking tub. Completing the upstairs are three more bedrooms, one with an attached bath and another with a sizable jack and jill. All have walk in closets with shelving systems. The laundry room provides plenty of cabinets, a sink and stone counters. Other features include two tankless gas hot water heaters, a whole house water filtration system, whole house wireless audio system, and pre-wiring for security. Located on a quiet street in one of the best neighborhoods and zoned for A rated schools, this home is exceptional in every way! Schedule your showing today!
Location
State FL
County Hillsborough
Community Sunset Park
Zoning RS-75
Rooms
Other Rooms Attic, Family Room, Formal Dining Room Separate, Formal Living Room Separate, Inside Utility
Interior
Interior Features Ceiling Fans(s), Crown Molding, Eat-in Kitchen, High Ceilings, Kitchen/Family Room Combo, Open Floorplan, PrimaryBedroom Upstairs, Solid Wood Cabinets, Stone Counters, Thermostat, Tray Ceiling(s), Vaulted Ceiling(s), Walk-In Closet(s), Window Treatments
Heating Electric
Cooling Central Air, Zoned
Flooring Hardwood, Tile
Fireplaces Type Gas, Living Room
Fireplace true
Appliance Bar Fridge, Built-In Oven, Cooktop, Dishwasher, Disposal, Microwave, Refrigerator, Tankless Water Heater, Washer, Water Filtration System
Laundry Laundry Room, Upper Level
Exterior
Exterior Feature French Doors, Irrigation System, Lighting, Sidewalk
Parking Features Circular Driveway, Oversized
Garage Spaces 2.0
Fence Vinyl
Pool Heated, Salt Water
Utilities Available Cable Connected, Natural Gas Available, Propane, Street Lights, Water Connected
Roof Type Tile
Porch Covered, Rear Porch, Screened
Attached Garage true
Garage true
Private Pool Yes
Building
Lot Description City Limits, Landscaped, Sidewalk, Paved
Story 2
Entry Level Two
Foundation Slab
Lot Size Range 0 to less than 1/4
Builder Name Taralon
Sewer Public Sewer
Water Public
Architectural Style Other
Structure Type Block,Stucco,Wood Frame
New Construction false
Construction Status Financing,Inspections
Schools
Elementary Schools Dale Mabry Elementary-Hb
Middle Schools Coleman-Hb
High Schools Plant-Hb
Others
Pets Allowed Yes
Senior Community No
Ownership Fee Simple
Special Listing Condition None
Read Less Info
Want to know what your home might be worth? Contact us for a FREE valuation!

Our team is ready to help you sell your home for the highest possible price ASAP

© 2025 My Florida Regional MLS DBA Stellar MLS. All Rights Reserved.
Bought with COMPASS FLORIDA, LLC
"My job is to find and attract mastery-based agents to the office, protect the culture, and make sure everyone is happy! "


