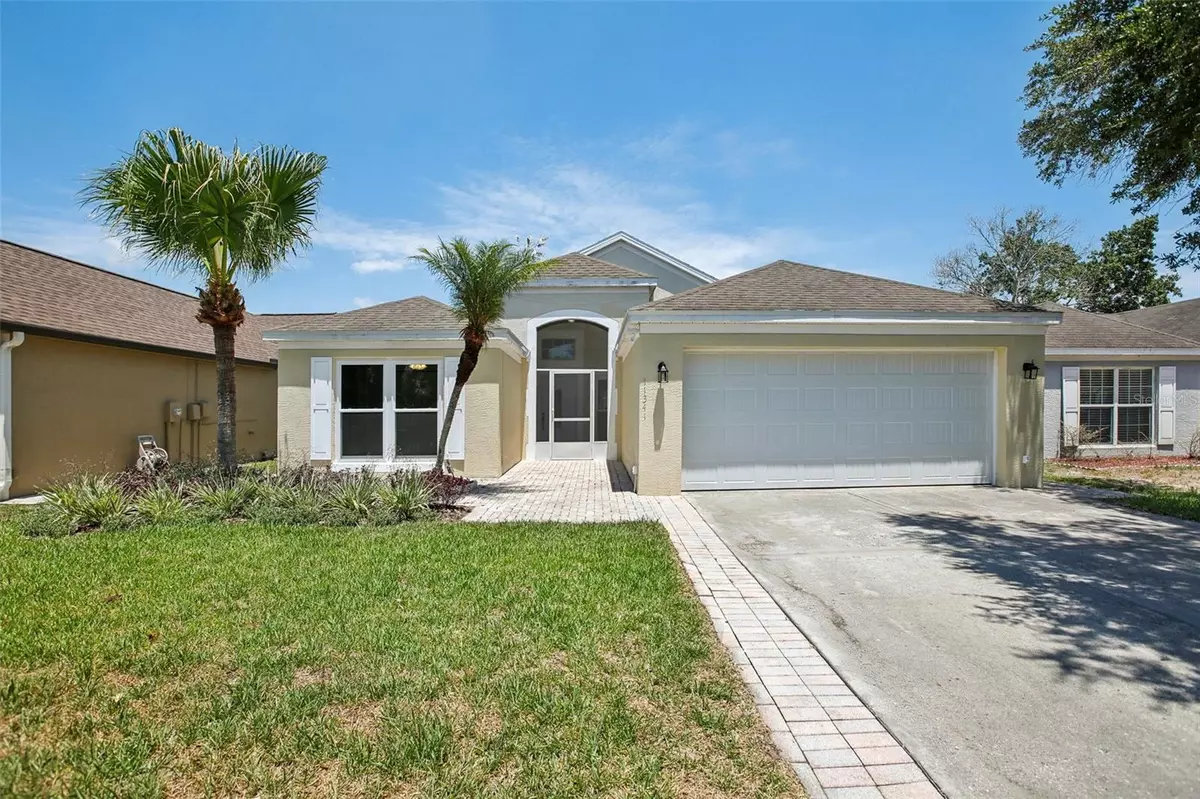$400,000
$414,900
3.6%For more information regarding the value of a property, please contact us for a free consultation.
3 Beds
2 Baths
1,366 SqFt
SOLD DATE : 07/25/2024
Key Details
Sold Price $400,000
Property Type Single Family Home
Sub Type Single Family Residence
Listing Status Sold
Purchase Type For Sale
Square Footage 1,366 sqft
Price per Sqft $292
Subdivision Westridge Village Sub
MLS Listing ID T3529973
Sold Date 07/25/24
Bedrooms 3
Full Baths 2
HOA Fees $75/mo
HOA Y/N Yes
Originating Board Stellar MLS
Year Built 1995
Annual Tax Amount $4,889
Lot Size 4,791 Sqft
Acres 0.11
Lot Dimensions 50x100
Property Description
One or more photo(s) has been virtually staged. Welcome to your dream home in the sought-after Plantation community! This charming 3-bedroom, 2-bathroom residence offers a perfect blend of comfort and modern style.
As you step inside, you'll be greeted by an open living area that seamlessly connects to a well-appointed kitchen. The kitchen is a chef's delight, featuring a breakfast bar, sleek stainless steel appliances, and ample counter space for meal preparation and entertaining.
The living area extends to a screened lanai, providing a tranquil spot to enjoy your morning coffee or unwind in the evening while overlooking your fenced backyard—ideal for pets, play, or gardening.
Retreat to the spacious primary suite, where you'll find an ensuite bathroom designed for relaxation. It boasts a separate tub and shower, offering the perfect escape after a long day.
Don't miss your chance to make this beautiful property your own!
Location
State FL
County Hillsborough
Community Westridge Village Sub
Zoning PD
Interior
Interior Features Cathedral Ceiling(s), Ceiling Fans(s), Open Floorplan, Split Bedroom, Vaulted Ceiling(s), Walk-In Closet(s)
Heating Central
Cooling Central Air
Flooring Vinyl
Fireplace false
Appliance Cooktop, Disposal, Microwave, Range, Refrigerator, Washer
Laundry In Garage
Exterior
Exterior Feature Private Mailbox
Garage Spaces 2.0
Utilities Available Cable Available, Electricity Connected, Sewer Connected, Water Connected
Roof Type Shingle
Porch Covered, Enclosed, Rear Porch, Screened
Attached Garage true
Garage true
Private Pool No
Building
Story 1
Entry Level One
Foundation Slab
Lot Size Range 0 to less than 1/4
Sewer Public Sewer
Water Public
Structure Type Block,Stucco
New Construction false
Schools
Elementary Schools Cannella-Hb
Middle Schools Pierce-Hb
High Schools Leto-Hb
Others
Pets Allowed Yes
Senior Community No
Ownership Fee Simple
Monthly Total Fees $75
Acceptable Financing Cash, Conventional, FHA, VA Loan
Membership Fee Required Required
Listing Terms Cash, Conventional, FHA, VA Loan
Special Listing Condition None
Read Less Info
Want to know what your home might be worth? Contact us for a FREE valuation!

Our team is ready to help you sell your home for the highest possible price ASAP

© 2024 My Florida Regional MLS DBA Stellar MLS. All Rights Reserved.
Bought with PEOPLE'S CHOICE REALTY SVC LLC

"My job is to find and attract mastery-based agents to the office, protect the culture, and make sure everyone is happy! "







