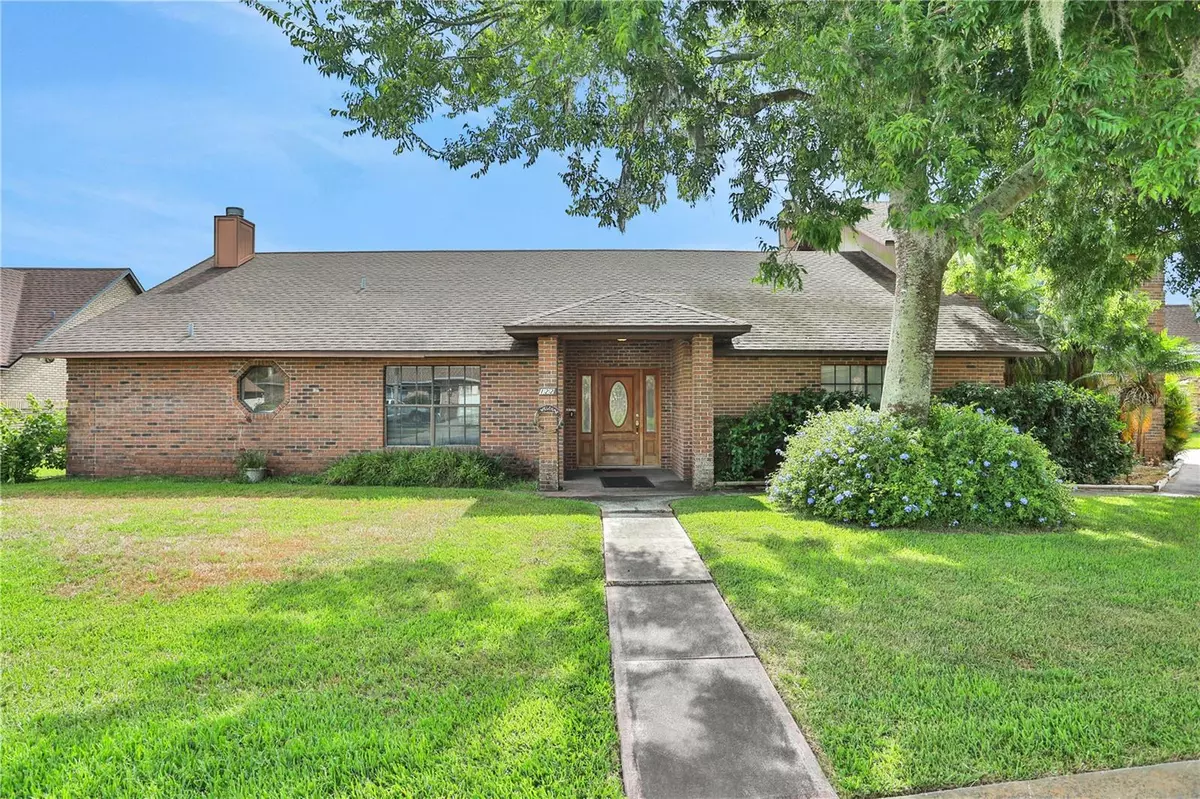$480,000
$499,900
4.0%For more information regarding the value of a property, please contact us for a free consultation.
4 Beds
3 Baths
3,108 SqFt
SOLD DATE : 08/12/2024
Key Details
Sold Price $480,000
Property Type Single Family Home
Sub Type Single Family Residence
Listing Status Sold
Purchase Type For Sale
Square Footage 3,108 sqft
Price per Sqft $154
Subdivision Woodcliff Estates Ph 01
MLS Listing ID O6213750
Sold Date 08/12/24
Bedrooms 4
Full Baths 2
Half Baths 1
HOA Fees $25/ann
HOA Y/N Yes
Originating Board Stellar MLS
Year Built 1990
Annual Tax Amount $2,601
Lot Size 0.270 Acres
Acres 0.27
Property Description
Entertainers' paradise! This neighborhood is the gem of Daytona Beach! This beautiful brick POOL home encompasses a spacious split floor plan, volume ceilings and open concept perfect for entertaining and big families. This home boasts 4 oversized bedrooms, 2.5 baths, two living rooms and over 3,000 sq ft of living space. Not to mention a massive bonus room on the second floor equipped with a full bar, pool table, wood-burning fireplace and sauna. With brand new LVP flooring throughout it makes the home feel even more spacious. Chefs' kitchen overlooks the expansive pool and breathtaking views of the pond. The master retreat features an elegant wood-burning fireplace, French doors leading to the backyard oasis and the ensuite has a double vanity, jetted tub, massive shower, and walk in closet. Enjoy hanging out on your covered lanai or taking a dip in your refreshing pool. This home checks all the boxes. You won't find another property that encompasses all of these features!
Location
State FL
County Volusia
Community Woodcliff Estates Ph 01
Zoning 02RPUD
Rooms
Other Rooms Bonus Room, Inside Utility
Interior
Interior Features High Ceilings, Open Floorplan, Primary Bedroom Main Floor, Sauna, Thermostat, Vaulted Ceiling(s), Walk-In Closet(s), Wet Bar, Window Treatments
Heating Central
Cooling Central Air
Flooring Tile, Vinyl
Fireplaces Type Living Room, Other, Primary Bedroom, Wood Burning
Fireplace true
Appliance Dishwasher, Dryer, Microwave, Range, Refrigerator, Washer
Laundry Inside, Laundry Room
Exterior
Exterior Feature French Doors, Irrigation System, Outdoor Shower, Private Mailbox, Rain Gutters, Sauna
Garage Spaces 2.0
Pool In Ground, Screen Enclosure
Utilities Available Electricity Connected, Sewer Connected, Water Connected
View Y/N 1
View Water
Roof Type Shingle
Porch Covered, Patio, Screened
Attached Garage true
Garage true
Private Pool Yes
Building
Story 2
Entry Level Two
Foundation Slab
Lot Size Range 1/4 to less than 1/2
Sewer Public Sewer
Water Public
Structure Type Brick
New Construction false
Others
Pets Allowed Yes
Senior Community No
Ownership Fee Simple
Monthly Total Fees $25
Acceptable Financing Cash, Conventional, FHA, VA Loan
Membership Fee Required Required
Listing Terms Cash, Conventional, FHA, VA Loan
Special Listing Condition None
Read Less Info
Want to know what your home might be worth? Contact us for a FREE valuation!

Our team is ready to help you sell your home for the highest possible price ASAP

© 2024 My Florida Regional MLS DBA Stellar MLS. All Rights Reserved.
Bought with O'BRIEN REAL ESTATE LLC

"My job is to find and attract mastery-based agents to the office, protect the culture, and make sure everyone is happy! "







