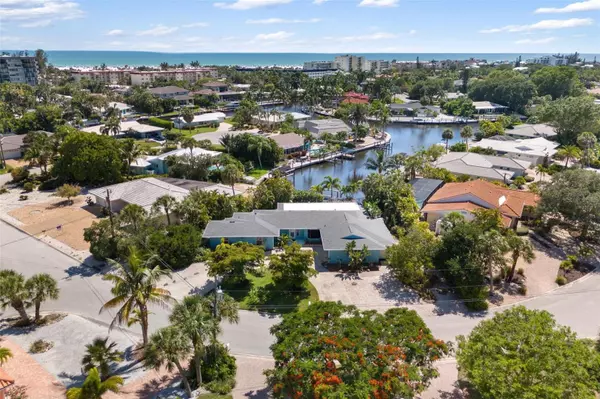$1,965,000
$2,195,000
10.5%For more information regarding the value of a property, please contact us for a free consultation.
4 Beds
3 Baths
2,527 SqFt
SOLD DATE : 08/27/2024
Key Details
Sold Price $1,965,000
Property Type Single Family Home
Sub Type Single Family Residence
Listing Status Sold
Purchase Type For Sale
Square Footage 2,527 sqft
Price per Sqft $777
Subdivision Siesta Isles
MLS Listing ID A4614948
Sold Date 08/27/24
Bedrooms 4
Full Baths 2
Half Baths 1
Construction Status Inspections
HOA Fees $12/ann
HOA Y/N Yes
Originating Board Stellar MLS
Year Built 1969
Annual Tax Amount $14,886
Lot Size 0.260 Acres
Acres 0.26
Property Description
Welcome to your personal island paradise on Siesta Key! This stunning 4-bedroom, 2.5-bath home with a 2-car garage and office is the epitome of beach and boating bliss. Just a short walk from the world-renowned Siesta Key Beach, famous for its powdery white quartz sand and dazzling azure waters, this 2,527 square-foot gem sits on the grand canal, offering deep boating water and a front-row seat to spectacular, colorful sunsets every evening.
Step inside to an open, light-filled floor plan that has been lovingly expanded and renovated. A new 2024 roof new gutters, 2021 & 2017 HVACs, a new second 200-amp electrical panel, a new 100-amp sub-panel, 50-amp EV charging outlet, new tankless water heater, new pool pump & heater, hurricane impact sliders, with plumbing hydrojetted, descaled & lined in 2023, provides peace of mind & affordable insurance for decades to come. The entire interior has been freshly painted, including the trim and ceilings, with new door hardware and modern touches. The bamboo floors in the bedrooms have been refinished, creating a warm & inviting atmosphere throughout.
The heart of this home is the gourmet kitchen, a masterpiece of high-end design and functionality. Custom-built cabinetry with a sleek melamine finish, including a coffee station and appliance garage, all feature push-to-open mechanisms. The floating butcher block table adds a touch of charm, complemented by custom pendant lights and a ceiling flush mount light fixture in the kitchen nook. The kitchen is adorned with hand-crafted Moroccan tile and boasts top-of-the-line appliances: an Ilve Majestic II induction 36-inch range with an external venting hood, a Liebherr built-in panel-ready fridge and freezer, a Miele built-in panel-ready dishwasher, a Summit Combination Dual Zone Wine Cellar, a Moen smart touchless faucet, and a Ruvati stainless steel sink with new garbage disposal. Even the bougiest of chefs would approve!
The great room and dining area flow effortlessly to the expansive outdoor entertaining space. The dining room, featuring a striking wood ceiling and sliding glass doors, opens to a lush, tropical backyard. Here, you can relax by the pool, catch some rays, or dine alfresco under the stars on the trellised patio. An extensive landscaping rebuild has transformed the yard into a tropical oasis.
The owner's suite is a serene retreat with a custom wood ceiling, bamboo floors, and a large master bath featuring a separate shower, jetted tub, and new Toto toilet. French doors open to a versatile space that can serve as a den, office, or fifth bedroom. The guest wing includes three large bedrooms with bamboo floors, walk-in closets, one-and-a-half baths, and access to a private outdoor shower.
For the boating enthusiast, the 14,000-pound boat lift and dock with water & power are just minutes from the open bay, with only one higher fixed bridge to the Intracoastal Waterway. The Pelican whole-house water filtration system ensures comfort and convenience, while the two-car garage with epoxy flooring & extra storage, and expansive circular driveway provide ample parking.
This home is just a short walk from the vibrant Siesta Key Village, with its charming boutiques, eclectic restaurants, and lively nightlife. Downtown Sarasota, offering a wealth of shopping, dining, and cultural amenities, is only a 15-minute drive. Embrace the ultimate beach lifestyle with this Siesta Key gem. Contact us today to schedule your private showing!
Location
State FL
County Sarasota
Community Siesta Isles
Zoning RSF2
Rooms
Other Rooms Breakfast Room Separate, Den/Library/Office, Formal Dining Room Separate, Great Room, Inside Utility, Storage Rooms
Interior
Interior Features Ceiling Fans(s), Eat-in Kitchen, Open Floorplan, Primary Bedroom Main Floor, Solid Wood Cabinets, Split Bedroom, Stone Counters, Thermostat, Walk-In Closet(s), Window Treatments
Heating Central, Electric, Zoned
Cooling Central Air, Zoned
Flooring Bamboo, Tile
Furnishings Unfurnished
Fireplace false
Appliance Dishwasher, Dryer, Electric Water Heater, Microwave, Range, Range Hood, Refrigerator, Tankless Water Heater, Washer, Water Filtration System, Wine Refrigerator
Laundry Inside, Laundry Room
Exterior
Exterior Feature Outdoor Shower, Sliding Doors, Storage
Parking Features Circular Driveway, Driveway, Garage Door Opener
Garage Spaces 2.0
Fence Fenced
Pool Gunite, In Ground
Community Features Deed Restrictions
Utilities Available BB/HS Internet Available, Cable Connected, Electricity Connected, Sewer Connected, Water Connected
Waterfront Description Canal - Saltwater
View Y/N 1
Water Access 1
Water Access Desc Canal - Saltwater
View Pool, Water
Roof Type Shingle
Porch Deck, Patio
Attached Garage true
Garage true
Private Pool Yes
Building
Lot Description Flood Insurance Required, FloodZone, In County, Paved
Story 1
Entry Level One
Foundation Slab
Lot Size Range 1/4 to less than 1/2
Sewer Public Sewer
Water Public
Architectural Style Florida, Ranch
Structure Type Block,Stucco
New Construction false
Construction Status Inspections
Schools
Elementary Schools Phillippi Shores Elementary
Middle Schools Brookside Middle
High Schools Sarasota High
Others
Pets Allowed Yes
Senior Community No
Ownership Fee Simple
Monthly Total Fees $12
Acceptable Financing Cash, Conventional
Membership Fee Required Optional
Listing Terms Cash, Conventional
Special Listing Condition None
Read Less Info
Want to know what your home might be worth? Contact us for a FREE valuation!

Our team is ready to help you sell your home for the highest possible price ASAP

© 2024 My Florida Regional MLS DBA Stellar MLS. All Rights Reserved.
Bought with COLDWELL BANKER REALTY

"My job is to find and attract mastery-based agents to the office, protect the culture, and make sure everyone is happy! "







