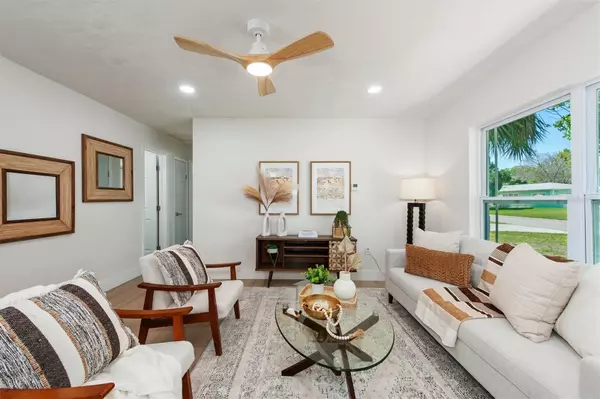$479,000
$475,000
0.8%For more information regarding the value of a property, please contact us for a free consultation.
3 Beds
2 Baths
1,258 SqFt
SOLD DATE : 08/30/2024
Key Details
Sold Price $479,000
Property Type Single Family Home
Sub Type Single Family Residence
Listing Status Sold
Purchase Type For Sale
Square Footage 1,258 sqft
Price per Sqft $380
Subdivision Teresa Gardens
MLS Listing ID U8233963
Sold Date 08/30/24
Bedrooms 3
Full Baths 2
HOA Y/N No
Originating Board Stellar MLS
Year Built 1956
Annual Tax Amount $3,707
Lot Size 0.280 Acres
Acres 0.28
Property Description
PRICE ADJUSTMENT - "Boho Paradise" - Located in the popular Jungle Terrace neighborhood, this 3 bedroom and 2 bathroom pool home has been updated and reimagined with a fresh contemporary Boho vibe. The tiled front porch with a natural wood detail welcomes you into the home. The desirable split bedroom floor plan includes a Primary bedroom on one side of the house, an en suite bathroom, a custom tiled walk-in shower, and laundry hookups. The 2 additional guest rooms share an updated hallway bathroom with additional hallway storage. The Boho kitchen design includes soft-close cabinets with brushed gold pulls, quartz countertops, and a vibrant burnt orange backsplash. Natural maple vinyl flooring throughout gives the home a fresh contemporary feel. Walk out of the French doors to the pool and entertainment area to the oversized backyard ready to be reimagined. The yard can easily accommodate a garage with an ADU. Ideal location for shopping and dining with options within minutes. A short drive to the beach and all the fun of Downtown St. Pete is less than a 20-minute drive. Located in a nonflood zone. Updates include new roof, windows, luxury vinyl flooring, electrical panel, HVAC
Location
State FL
County Pinellas
Community Teresa Gardens
Direction N
Rooms
Other Rooms Great Room, Inside Utility
Interior
Interior Features Ceiling Fans(s), Eat-in Kitchen, Living Room/Dining Room Combo, Primary Bedroom Main Floor, Thermostat
Heating Central
Cooling Central Air
Flooring Laminate, Tile
Furnishings Unfurnished
Fireplace false
Appliance Dishwasher, Range, Refrigerator
Laundry Inside
Exterior
Exterior Feature Sidewalk
Parking Features Driveway
Pool In Ground
Utilities Available Electricity Connected, Public
View Pool
Roof Type Shingle
Garage false
Private Pool Yes
Building
Entry Level One
Foundation Slab
Lot Size Range 1/4 to less than 1/2
Sewer Public Sewer
Water Public
Structure Type Block,Stucco
New Construction false
Schools
Elementary Schools Seventy-Fourth St. Elem-Pn
Middle Schools Azalea Middle-Pn
High Schools Dixie Hollins High-Pn
Others
Senior Community No
Ownership Fee Simple
Acceptable Financing Cash, Conventional, VA Loan
Listing Terms Cash, Conventional, VA Loan
Special Listing Condition None
Read Less Info
Want to know what your home might be worth? Contact us for a FREE valuation!

Our team is ready to help you sell your home for the highest possible price ASAP

© 2024 My Florida Regional MLS DBA Stellar MLS. All Rights Reserved.
Bought with MCBRIDE KELLY & ASSOCIATES

"My job is to find and attract mastery-based agents to the office, protect the culture, and make sure everyone is happy! "







