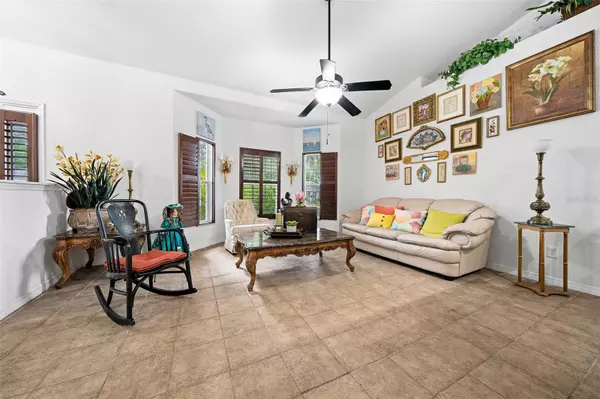$285,000
$289,500
1.6%For more information regarding the value of a property, please contact us for a free consultation.
3 Beds
2 Baths
1,750 SqFt
SOLD DATE : 09/03/2024
Key Details
Sold Price $285,000
Property Type Single Family Home
Sub Type Single Family Residence
Listing Status Sold
Purchase Type For Sale
Square Footage 1,750 sqft
Price per Sqft $162
Subdivision Hardwood Trls
MLS Listing ID OM676798
Sold Date 09/03/24
Bedrooms 3
Full Baths 2
Construction Status Inspections
HOA Fees $238/mo
HOA Y/N Yes
Originating Board Stellar MLS
Year Built 2006
Annual Tax Amount $1,575
Lot Size 8,276 Sqft
Acres 0.19
Lot Dimensions 75x108
Property Description
Imagine a charming home nestled within a serene 55+ community, offering a tranquil and comfortable living experience for its residents. As you approach the house, you're greeted by a well-manicured front yard adorned with vibrant flowers and lush greenery, creating a welcoming ambiance. Stepping inside, you're greeted by a spacious living area adorned with sleek tile flooring, providing both elegance and durability. The kitchen is the heart of the home boasts beautiful wood cabinets, offering plenty of storage space for all your culinary needs. The countertops are crafted from durable materials like Corian, ensuring both functionality and style. It's a perfect space for preparing delicious meals and entertaining guests while looking out to the back yard through the breakfast knock . Plantation shutters on all the windows add to the luxurious feel of this home. Fans in living room and bedrooms. The bedrooms are designed for comfort and relaxation, featuring engineered wood flooring that adds warmth and character to the space. Each bedroom offers ample space and natural light, providing a cozy retreat at the end of the day. The master bedroom even has its own ensuite bathroom, with double sink and a make up vanity side. The guest bath has bathtub for unwinding after a long day. Recent updates include a new roof installed in 2023, providing peace of mind and added protection for years to come. Additionally, a tankless water heater has been installed, ensuring a continuous supply of hot water while also maximizing energy efficiency. Also In-Wall tubes pest control system for cost-effective pest management solution. Outside, the backyard is a private oasis, enclosed by a charming chain-link fence for added security and privacy. It's the perfect spot to soak up the sunshine and enjoy outdoor activities with friends and family. Whether you're gardening, hosting a barbecue, or simply relaxing with a good book, the backyard offers endless possibilities for leisure and recreation. Located close to all amenities, this home offers the convenience of easy access to shopping, dining, and entertainment options. Whether you're running errands or enjoying a night out on the town, everything you need is just a stone's throw away. Living in a 55+ community provides a sense of community and camaraderie, with neighbors who share similar interests and lifestyles. It's a place where you can socialize, participate in community events, and enjoy a relaxed pace of life surrounded by like-minded individuals. Overall, this home offers the perfect combination of comfort, convenience, and community, making it an ideal place to enjoy your golden years in style.
Location
State FL
County Marion
Community Hardwood Trls
Zoning PUD
Rooms
Other Rooms Family Room, Inside Utility
Interior
Interior Features Cathedral Ceiling(s), Ceiling Fans(s), Eat-in Kitchen, High Ceilings, Open Floorplan, Split Bedroom, Tray Ceiling(s), Vaulted Ceiling(s), Walk-In Closet(s)
Heating Central, Electric, Heat Pump
Cooling Central Air
Flooring Hardwood, Tile
Furnishings Unfurnished
Fireplace false
Appliance Dryer, Microwave, Range, Refrigerator, Tankless Water Heater, Washer
Laundry Inside, Laundry Room
Exterior
Exterior Feature Irrigation System, Rain Gutters
Garage Spaces 2.0
Community Features Buyer Approval Required, Clubhouse, Deed Restrictions, Fitness Center, Gated Community - No Guard, No Truck/RV/Motorcycle Parking, Pool
Utilities Available Cable Available, Electricity Available, Public, Street Lights
Amenities Available Clubhouse, Fitness Center, Gated, Lobby Key Required, Pool, Recreation Facilities, Spa/Hot Tub
Roof Type Shingle
Attached Garage true
Garage true
Private Pool No
Building
Lot Description Cleared
Story 1
Entry Level One
Foundation Slab
Lot Size Range 0 to less than 1/4
Sewer Public Sewer
Water Public
Structure Type Block,Concrete,Stucco
New Construction false
Construction Status Inspections
Others
Pets Allowed Breed Restrictions, Number Limit
HOA Fee Include Cable TV,Pool,Internet,Recreational Facilities,Trash
Senior Community Yes
Ownership Fee Simple
Monthly Total Fees $238
Acceptable Financing Cash, Conventional, FHA, VA Loan
Membership Fee Required Required
Listing Terms Cash, Conventional, FHA, VA Loan
Num of Pet 2
Special Listing Condition None
Read Less Info
Want to know what your home might be worth? Contact us for a FREE valuation!

Our team is ready to help you sell your home for the highest possible price ASAP

© 2024 My Florida Regional MLS DBA Stellar MLS. All Rights Reserved.
Bought with PREFERRED RE BROKERS III

"My job is to find and attract mastery-based agents to the office, protect the culture, and make sure everyone is happy! "







