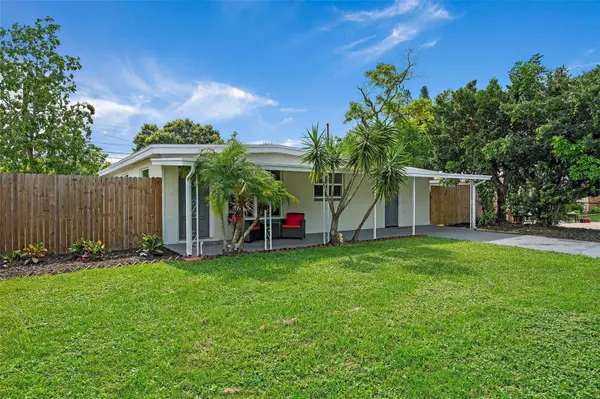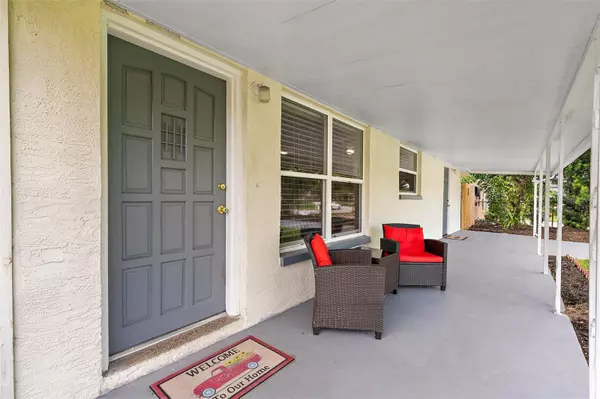$359,900
$349,900
2.9%For more information regarding the value of a property, please contact us for a free consultation.
3 Beds
2 Baths
1,176 SqFt
SOLD DATE : 09/17/2024
Key Details
Sold Price $359,900
Property Type Single Family Home
Sub Type Single Family Residence
Listing Status Sold
Purchase Type For Sale
Square Footage 1,176 sqft
Price per Sqft $306
Subdivision Crestridge 5Th Add
MLS Listing ID U8253294
Sold Date 09/17/24
Bedrooms 3
Full Baths 2
HOA Y/N No
Originating Board Stellar MLS
Year Built 1960
Annual Tax Amount $1,882
Lot Size 6,098 Sqft
Acres 0.14
Lot Dimensions 60x100
Property Description
Darling, move-in ready Solid Block Home is now available! This spacious Single Family Home has a fantastic Split Floorplan featuring the ultimate in Privacy! Side 1 = Living Room, Full Bath, 2 Bedrooms with a remodeled Kitchen in the Center of the home. Side 2 = Living Room, Full Bath, Inside Laundry area and Primary Bedroom. Perfect for families, one side for the parents and the other for siblings…. OR it could be perfect in-law quarters! This home gets an amazing amount of natural light and is a must see in person to appreciate this one-of-a-kind layout. This 3 bedroom, 2 bath with 1176 sq ft home was remodeled in 2015-1016: Improvements include updated Kitchen and Baths, new Windows, Roof, HVAC and Hot Water Tank. Since then, the current owners added Laminated Floors and Mini-Split A/C. The property has a fully fenced-in front and backyard…. perfect for pets to safely play outside! Another plus is this Property is in Flood Zone X where flood insurance is not required if you have a mortgage and is a Non-Evacuation Zone! Come check out this one of kind home!
Location
State FL
County Pinellas
Community Crestridge 5Th Add
Zoning R-3
Rooms
Other Rooms Bonus Room, Family Room, Formal Living Room Separate, Inside Utility, Storage Rooms
Interior
Interior Features Eat-in Kitchen, Open Floorplan, Primary Bedroom Main Floor, Split Bedroom, Stone Counters, Window Treatments
Heating Central
Cooling Central Air, Mini-Split Unit(s)
Flooring Carpet, Laminate, Tile
Fireplace false
Appliance Dishwasher, Dryer, Electric Water Heater, Microwave, Range, Refrigerator, Washer
Laundry Inside, Laundry Room
Exterior
Exterior Feature Storage
Parking Features Driveway, Off Street, Parking Pad
Fence Fenced
Utilities Available BB/HS Internet Available, Cable Available, Electricity Connected, Sewer Connected, Water Connected
Roof Type Built-Up
Garage false
Private Pool No
Building
Story 1
Entry Level One
Foundation Slab
Lot Size Range 0 to less than 1/4
Sewer Public Sewer
Water Public
Structure Type Block,Concrete
New Construction false
Others
Senior Community No
Ownership Fee Simple
Acceptable Financing Cash, Conventional, VA Loan
Listing Terms Cash, Conventional, VA Loan
Special Listing Condition None
Read Less Info
Want to know what your home might be worth? Contact us for a FREE valuation!

Our team is ready to help you sell your home for the highest possible price ASAP

© 2024 My Florida Regional MLS DBA Stellar MLS. All Rights Reserved.
Bought with CENTURY 21 RE CHAMPIONS

"My job is to find and attract mastery-based agents to the office, protect the culture, and make sure everyone is happy! "







