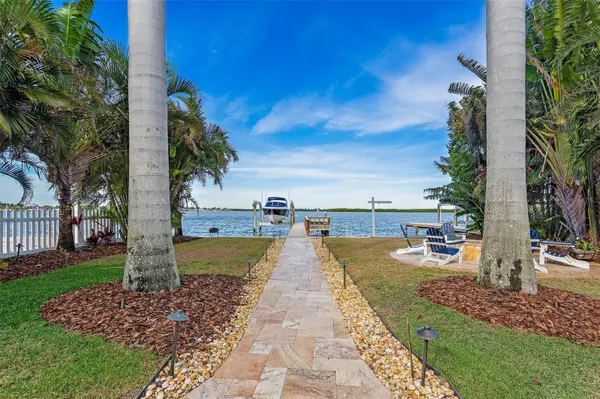$2,750,000
$2,999,500
8.3%For more information regarding the value of a property, please contact us for a free consultation.
5 Beds
4 Baths
5,119 SqFt
SOLD DATE : 09/19/2024
Key Details
Sold Price $2,750,000
Property Type Single Family Home
Sub Type Single Family Residence
Listing Status Sold
Purchase Type For Sale
Square Footage 5,119 sqft
Price per Sqft $537
Subdivision Shore Acres Edgewater Sec
MLS Listing ID U8227327
Sold Date 09/19/24
Bedrooms 5
Full Baths 3
Half Baths 1
Construction Status Inspections
HOA Y/N No
Originating Board Stellar MLS
Year Built 2016
Annual Tax Amount $29,073
Lot Size 9,147 Sqft
Acres 0.21
Property Description
Seller will consider short term 12-24 month owner financing for a portion of the purchase price. ELEVATED WATERFRONT SANCTUARY! 13FT ELEVATION WITH FLOOD INSURANCE ANNUAL PREMIUM UNDER $1,000. This residence will captivate you with sweeping views of Tampa Bay. Imagine a home that provides open water views all while reaping the benefits of natural protection from Ross Island / Weedon Island preserve allowing you to keep a large vessel in the water in your very own backyard. Direct access to Tampa Bay no bridge restrictions. This mediterranean style home features 5 bedrooms, 3 full bathrooms, and a main level powder 1/2 bathroom perfect for guests. Ground floor garage has epoxy finish and easily can accommodate 4 cars. This home also features an elevator with ground floor access and a landing on each level of the home. Main living level is complete with a powder bath, a gourmet kitchen complete with Thermador double ovens, gas cooktop, built in refrigerator and freezer. An oversized island with prep sink. Large pantry, custom cabinetry, and a breakfast nook all overlooking the water. Generous sized living room off of the kitchen with sliding pocketing doors that lead to a balcony with plenty of room for outdoor dining. Also on the main level is a formal dining room, 2 bedrooms and one full bathroom. 3rd level features a loft complete with built-ins perfect for an at home office or homework station. Large utility room with AV connections. A substantial primary suite with private balcony, two true walk-in closets, and a breathtaking en-suite bathroom. Primary bedroom and bathroom have such incredible views you might have a hard time getting out of bed before catching the breathtaking sunrises! Primary bathroom also features a large walk in shower with dual shower heads, rain head and 6 therapeutic body sprayers. Also on the 3rd floor are 2 additional bedrooms that share a full bathroom with tub/shower combo. Backyard is lush and tropical with mature landscaping ensuring ultimate privacy. Outdoor kitchen complete with natural gas grill, hibachi grill, a smoker, sink, and mini fridge. Saltwater pool with gas heated spa and a fire pit! There is nothing this backyard is missing. Quality built composite dock, newer seawall, and a 13k boatlift. 3 HVAC units and a nearly whole house Generac generator which means not even a power outage will stop you from living your best Florida life in this home. Quick and convenient access to TIA and Albert Whitted private airport. Ride your bike, take your golf cart, or boat to Downtown St Petersburg. 25 min to our world famous white sand beaches. Over 7500 total square feet under roof. Incredible travertine floors, decks and driveway as well as hand scraped wood floors and stairs. Make an appointment to see this home and you won't regret it!
Location
State FL
County Pinellas
Community Shore Acres Edgewater Sec
Direction NE
Rooms
Other Rooms Attic, Bonus Room, Breakfast Room Separate, Den/Library/Office, Formal Dining Room Separate, Great Room, Inside Utility, Loft
Interior
Interior Features Cathedral Ceiling(s), Ceiling Fans(s), Crown Molding, Elevator, High Ceilings, Open Floorplan, Solid Wood Cabinets, Stone Counters, Tray Ceiling(s), Vaulted Ceiling(s), Walk-In Closet(s)
Heating Central, Zoned
Cooling Central Air, Zoned
Flooring Brick, Wood
Fireplace false
Appliance Convection Oven, Cooktop, Dishwasher, Disposal, Gas Water Heater, Microwave, Range Hood, Refrigerator, Tankless Water Heater
Laundry Inside
Exterior
Exterior Feature Balcony, Irrigation System, Sliding Doors
Parking Features Garage Door Opener, Oversized
Garage Spaces 4.0
Pool Auto Cleaner, Gunite, In Ground, Salt Water
Utilities Available Cable Available, Fire Hydrant, Public, Sprinkler Meter, Street Lights, Underground Utilities
Waterfront Description Bay/Harbor,Bayou
View Y/N 1
Water Access 1
Water Access Desc Bay/Harbor,Bayou
View Water
Roof Type Tile
Porch Covered, Deck, Patio, Porch
Attached Garage true
Garage true
Private Pool Yes
Building
Lot Description FloodZone, City Limits, Paved
Entry Level Three Or More
Foundation Slab, Stem Wall
Lot Size Range 0 to less than 1/4
Sewer Public Sewer
Water Public
Architectural Style Mediterranean
Structure Type Block,Wood Frame
New Construction false
Construction Status Inspections
Others
HOA Fee Include None
Senior Community No
Ownership Fee Simple
Acceptable Financing Cash, Conventional, Owner Financing, VA Loan
Membership Fee Required None
Listing Terms Cash, Conventional, Owner Financing, VA Loan
Special Listing Condition None
Read Less Info
Want to know what your home might be worth? Contact us for a FREE valuation!

Our team is ready to help you sell your home for the highest possible price ASAP

© 2024 My Florida Regional MLS DBA Stellar MLS. All Rights Reserved.
Bought with SMITH & ASSOCIATES REAL ESTATE

"My job is to find and attract mastery-based agents to the office, protect the culture, and make sure everyone is happy! "







