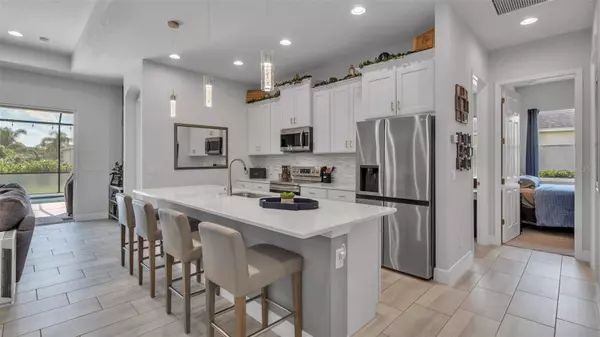$500,000
$515,000
2.9%For more information regarding the value of a property, please contact us for a free consultation.
3 Beds
2 Baths
1,524 SqFt
SOLD DATE : 10/07/2024
Key Details
Sold Price $500,000
Property Type Single Family Home
Sub Type Single Family Residence
Listing Status Sold
Purchase Type For Sale
Square Footage 1,524 sqft
Price per Sqft $328
Subdivision Crosscreek Ph I-A
MLS Listing ID A4616026
Sold Date 10/07/24
Bedrooms 3
Full Baths 2
Construction Status Appraisal,Inspections
HOA Fees $76/qua
HOA Y/N Yes
Originating Board Stellar MLS
Year Built 2021
Annual Tax Amount $7,853
Lot Size 8,712 Sqft
Acres 0.2
Lot Dimensions 75.9x122
Property Description
Welcome to your dream home in the vibrant Crosscreek community of Parrish! This exquisite 3-bedroom, 2-bathroom home, built in 2021, offers a perfect blend of modern elegance and comfortable living, nestled on a generously sized 0.20-acre lot. With 1,524 square feet of thoughtfully designed living space, this residence is ideal for those seeking a contemporary lifestyle with a touch of luxury. As you step inside, you'll be captivated by the light, bright, and open floor plan, making everyday living and entertaining a true delight. The heart of the home, the kitchen, boasts stunning white quartz countertops, sleek white cabinetry, and top-of-the-line stainless steel appliances, creating a chef's paradise and a central gathering spot for family and friends. The primary owner's suite is a serene retreat, conveniently located off the kitchen with picturesque views of the pool. The connected master bathroom exudes spa-like luxury with a large walk-in shower and a double vanity with quartz countertops. The real showstopper is the expansive master closet, featuring custom built-ins that offer ample storage and organization options. Designed with privacy in mind, the guest bedrooms are situated on the opposite side of the home. One of these bedrooms has direct access to the guest bathroom, making it an excellent option for a second master suite or providing your guests with a sense of home and privacy. Step outside to your private oasis where a screened-in lanai with a saltwater pool awaits. Whether you're taking a refreshing dip in the pool, unwinding in the above-ground hot tub, or enjoying a barbecue with loved ones, this outdoor space is perfect for creating lasting memories. The fully fenced yard ensures privacy and security, making it ideal for both relaxation and play. Located in the desirable Crosscreek community, you'll enjoy the best of both worlds – a peaceful neighborhood setting with easy access to urban conveniences. Crosscreek is adjacent to the Ft. Hamer Bridge, offering quick connections to key areas. Commuters will appreciate the home's central location, with Downtown Sarasota, Downtown St. Petersburg, and Downtown Tampa all within easy reach. This prime location allows you to enjoy a more spacious and affordable living option without sacrificing the convenience of city life. Built by the renowned Medallion Homes, this residence is the Harbour Model, known for its quality craftsmanship and attention to detail. From the stylish finishes to the functional layout, every aspect of this home has been designed to enhance your living experience. Don't miss the opportunity to make this exceptional property your own. Experience the perfect blend of luxury, comfort, and convenience in this stunning Crosscreek home. Schedule a private showing today and start living the Florida lifestyle you've always dreamed of!
Location
State FL
County Manatee
Community Crosscreek Ph I-A
Zoning PDMU
Interior
Interior Features Open Floorplan, Split Bedroom, Tray Ceiling(s), Window Treatments
Heating Central, Electric
Cooling Central Air
Flooring Carpet, Ceramic Tile
Fireplace false
Appliance Cooktop, Dishwasher, Microwave, Refrigerator
Laundry Inside
Exterior
Exterior Feature Hurricane Shutters, Irrigation System, Lighting
Garage Spaces 2.0
Fence Fenced
Pool In Ground, Salt Water
Community Features Community Mailbox, Deed Restrictions, Dog Park, Irrigation-Reclaimed Water, Playground, Pool
Utilities Available Public
View Garden, Pool
Roof Type Shingle
Porch Patio, Screened
Attached Garage true
Garage true
Private Pool Yes
Building
Story 1
Entry Level One
Foundation Slab
Lot Size Range 0 to less than 1/4
Builder Name Medallion Homes
Sewer Public Sewer
Water Public
Structure Type Block,Concrete,Stucco
New Construction false
Construction Status Appraisal,Inspections
Schools
Elementary Schools Williams Elementary
Middle Schools Buffalo Creek Middle
High Schools Parrish Community High
Others
Pets Allowed Cats OK, Dogs OK
HOA Fee Include Common Area Taxes,Pool,Escrow Reserves Fund
Senior Community No
Pet Size Extra Large (101+ Lbs.)
Ownership Fee Simple
Monthly Total Fees $76
Acceptable Financing Cash, Conventional, FHA, VA Loan
Membership Fee Required Required
Listing Terms Cash, Conventional, FHA, VA Loan
Num of Pet 4
Special Listing Condition None
Read Less Info
Want to know what your home might be worth? Contact us for a FREE valuation!

Our team is ready to help you sell your home for the highest possible price ASAP

© 2024 My Florida Regional MLS DBA Stellar MLS. All Rights Reserved.
Bought with MARCUS & COMPANY REALTY

"My job is to find and attract mastery-based agents to the office, protect the culture, and make sure everyone is happy! "







