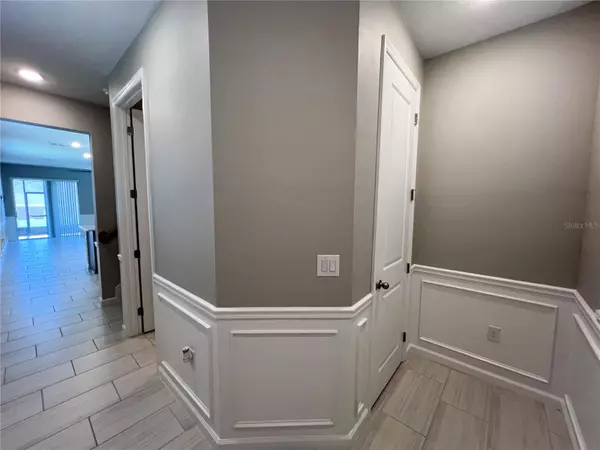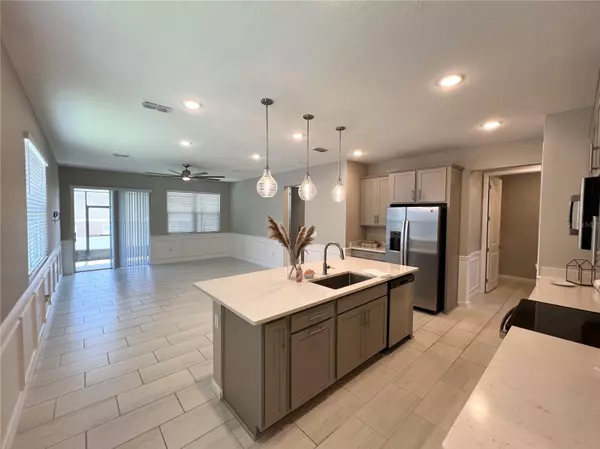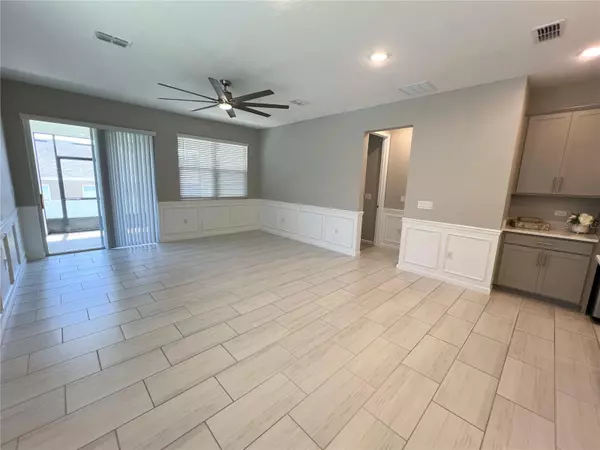$445,000
$449,000
0.9%For more information regarding the value of a property, please contact us for a free consultation.
4 Beds
3 Baths
2,157 SqFt
SOLD DATE : 12/06/2024
Key Details
Sold Price $445,000
Property Type Single Family Home
Sub Type Single Family Residence
Listing Status Sold
Purchase Type For Sale
Square Footage 2,157 sqft
Price per Sqft $206
Subdivision Seasons/Pk Hill
MLS Listing ID G5084253
Sold Date 12/06/24
Bedrooms 4
Full Baths 2
Half Baths 1
Construction Status Appraisal,Financing,Other Contract Contingencies
HOA Fees $55/qua
HOA Y/N Yes
Originating Board Stellar MLS
Year Built 2022
Annual Tax Amount $3,921
Lot Size 9,147 Sqft
Acres 0.21
Property Description
PENDING, BACK UP SHOWINGS welcome! Enter this exquisite 4-bedroom, 2.5-bathroom home, boasting 2,157 square feet under air-conditioned and a total of 3,520 square feet. Built in 2022, this contemporary residence offers a seamless blend of luxury and functionality. Step into the heart of the home—a fully modern kitchen equipped with stainless steel appliances, quartz countertops, elegant pendant lighting, slow-close cabinets and drawers, and a spacious walk-in pantry. The kitchen overlooks the Dining Room and a bright and airy living room featuring high ceilings, crown molding, and access to a screen-enclosed lanai and fenced backyard, perfect for both entertaining and relaxation. A convenient half bathroom in the entryway ensures your primary suite remains private for your use. The first-floor primary suite has so many great features of it's own, including its own en-suite bathroom behind a stylish barn door with quartz countertops, dual sinks, a walk-in closet, a modern shower, and a separate area for the toilet. Upstairs, a versatile loft area connects three additional bedrooms and a well-appointed bathroom, featuring quartz countertops and a tub/shower combo, offering space and privacy for family or guests. Additionally this property includes a dedicated laundry area on the first floor, leaving a spacious 2-car garage, as well as an 45x14 RV garage complete with ductless AC and Race deck flooring throughout. There is ample space for all of your outdoor toys! Every corner of this home is designed with modern living in mind, from the high-end finishes to the thoughtful layout, this property is more than just a house—it's a place to call home.
Location
State FL
County Lake
Community Seasons/Pk Hill
Zoning RESI
Interior
Interior Features Ceiling Fans(s), Chair Rail, High Ceilings, Open Floorplan, Primary Bedroom Main Floor, Stone Counters
Heating Central, Heat Pump
Cooling Central Air
Flooring Carpet, Ceramic Tile
Furnishings Unfurnished
Fireplace false
Appliance Built-In Oven, Dishwasher, Disposal, Dryer, Microwave, Range, Tankless Water Heater, Washer, Water Softener
Laundry Inside, Laundry Room
Exterior
Exterior Feature Irrigation System, Private Mailbox
Parking Features RV Garage
Garage Spaces 2.0
Fence Vinyl
Utilities Available BB/HS Internet Available, Electricity Connected, Sewer Connected, Water Connected
Roof Type Shingle
Porch Front Porch
Attached Garage true
Garage true
Private Pool No
Building
Story 2
Entry Level Two
Foundation Slab
Lot Size Range 0 to less than 1/4
Sewer Public Sewer
Water Public
Structure Type Block,Stucco
New Construction false
Construction Status Appraisal,Financing,Other Contract Contingencies
Schools
Elementary Schools Leesburg Elementary
Middle Schools Oak Park Middle
High Schools Leesburg High
Others
Pets Allowed Cats OK, Dogs OK
HOA Fee Include Maintenance Grounds,Maintenance
Senior Community No
Ownership Fee Simple
Monthly Total Fees $55
Acceptable Financing Cash, Conventional, FHA, VA Loan
Membership Fee Required Required
Listing Terms Cash, Conventional, FHA, VA Loan
Special Listing Condition None
Read Less Info
Want to know what your home might be worth? Contact us for a FREE valuation!

Our team is ready to help you sell your home for the highest possible price ASAP

© 2024 My Florida Regional MLS DBA Stellar MLS. All Rights Reserved.
Bought with MORRIS REALTY AND INVESTMENTS

"My job is to find and attract mastery-based agents to the office, protect the culture, and make sure everyone is happy! "







